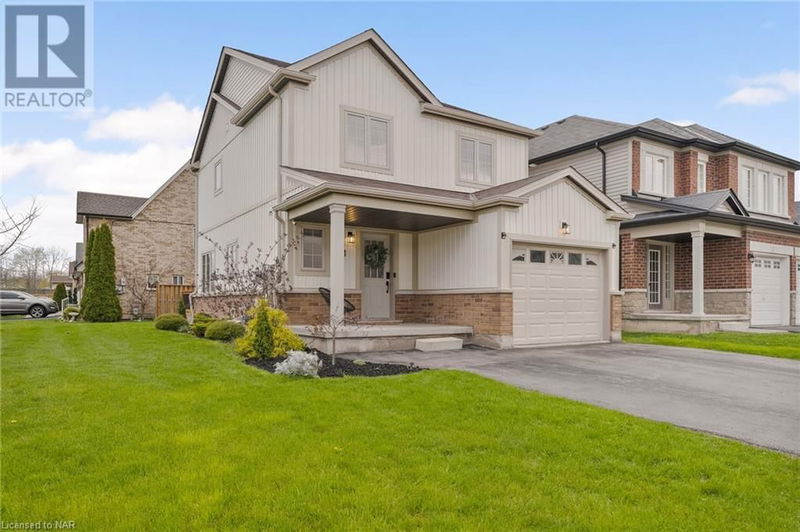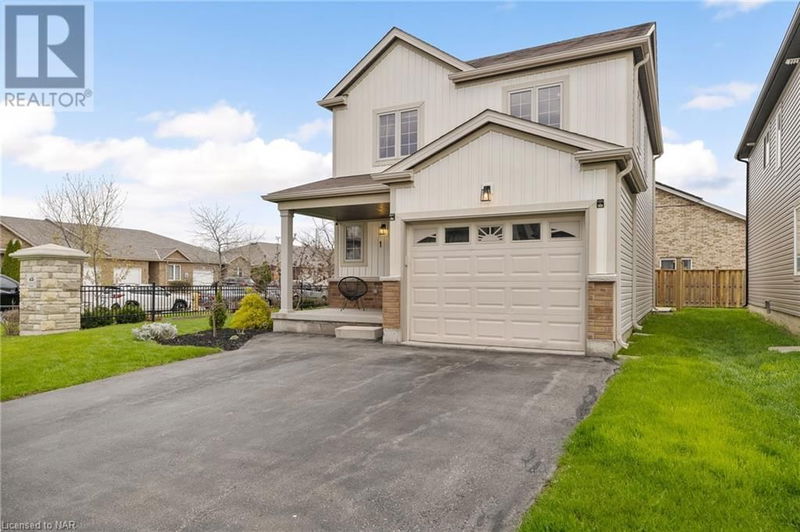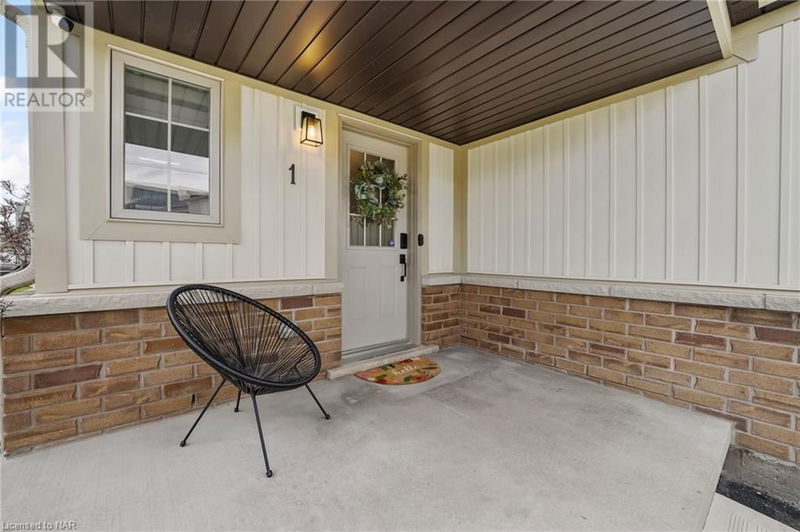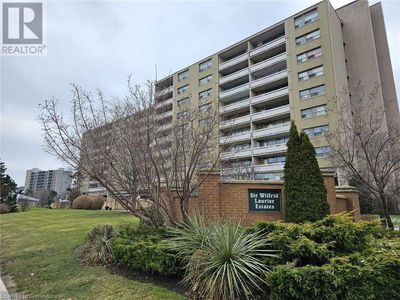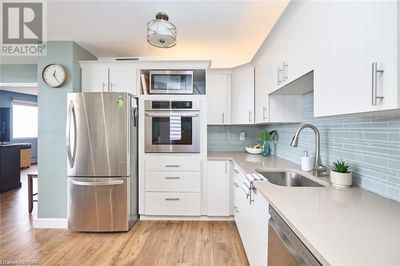77 AVERY
456 - Oakdale | St. Catharines
$639,999.00
Listed 5 days ago
- 3 bed
- 2 bath
- 1,708 sqft
- 3 parking
- Single Family
Property history
- Now
- Listed on Oct 3, 2024
Listed for $639,999.00
5 days on market
- Jun 27, 2024
- 3 months ago
Terminated
Listed for $679,999.00 • on market
Location & area
Schools nearby
Home Details
- Description
- In the heart of St. Catharines, you will find 77 Avery Crescent. This home is move in ready. The open concept main floor offers a bright, modern kitchen with quartz countertops and an elegant tile backsplash. The eating area has plenty of room for gatherings while the sliding glass patio doors will take you out to a spacious deck and concrete patio, perfect for summer time barbeques. The main floor living area boasts large windows and a cozy electric fireplace. The hardwood floors are timeless in a rich brown, while the kitchen is enhanced with ceramic tile. This main floor also has a two piece powder room and plenty of closets for storage. The second story of this lovely home includes 3 spacious bedrooms and modern 4 piece bathroom. Venturing down to the lower level, you will discover a beautifully finished basement offering endless possibilities for recreation and additional living space. Situated on a spacious lot, with a single car garage, this home has it all. With it's convenient location to the downtown core, QEW & 406 highways, restaurants, shopping, & Brock University, along with lovely appointed finishes and spotless upkeep, 77 Avery Unit 1 is your new home waiting for you to enjoy living in comfort and style. (id:39198)
- Additional media
- https://www.youtube.com/watch?v=optejyPfq0w&t=17s
- Property taxes
- $4,326.24 per year / $360.52 per month
- Condo fees
- $230.00
- Basement
- Finished, Full
- Year build
- 2015
- Type
- Single Family
- Bedrooms
- 3
- Bathrooms
- 2
- Pet rules
- -
- Parking spots
- 3 Total
- Parking types
- Attached Garage
- Floor
- -
- Balcony
- -
- Pool
- -
- External material
- Brick | Vinyl siding
- Roof type
- -
- Lot frontage
- -
- Lot depth
- -
- Heating
- Forced air, Natural gas
- Fire place(s)
- 1
- Locker
- -
- Building amenities
- -
- Main level
- Dining room
- 7'10'' x 10'4''
- 2pc Bathroom
- 7'2'' x 3'0''
- Kitchen
- 10'8'' x 7'10''
- Living room
- 14'6'' x 10'10''
- Basement
- Recreation room
- 16'9'' x 21'0''
- Second level
- 5pc Bathroom
- 11'10'' x 6'8''
- Bedroom
- 10'2'' x 9'6''
- Bedroom
- 11'5'' x 10'7''
- Primary Bedroom
- 10'7'' x 15'0''
Listing Brokerage
- MLS® Listing
- 40656088
- Brokerage
- REVEL Realty Inc., Brokerage
Similar homes for sale
These homes have similar price range, details and proximity to 77 AVERY

