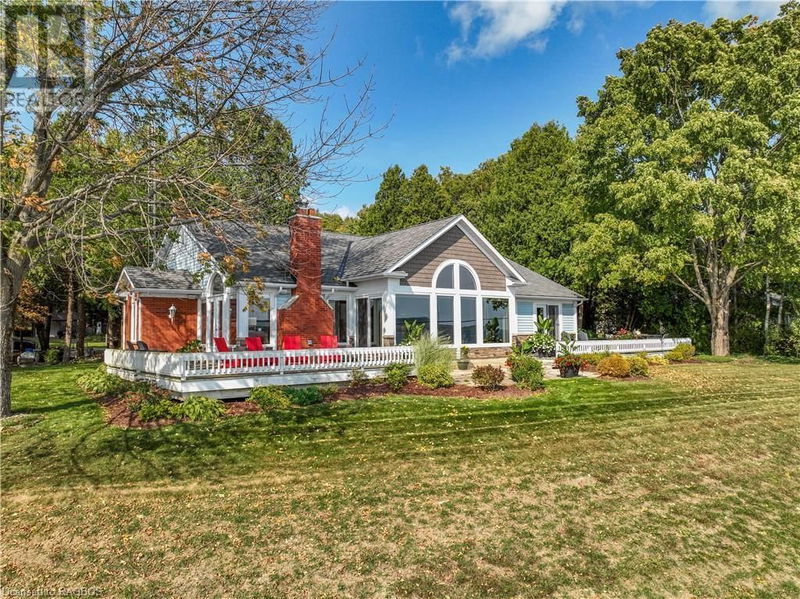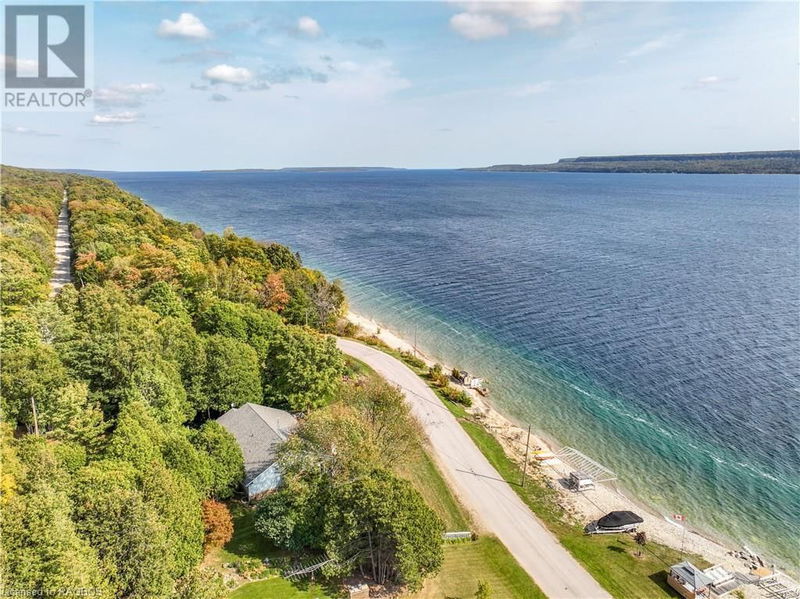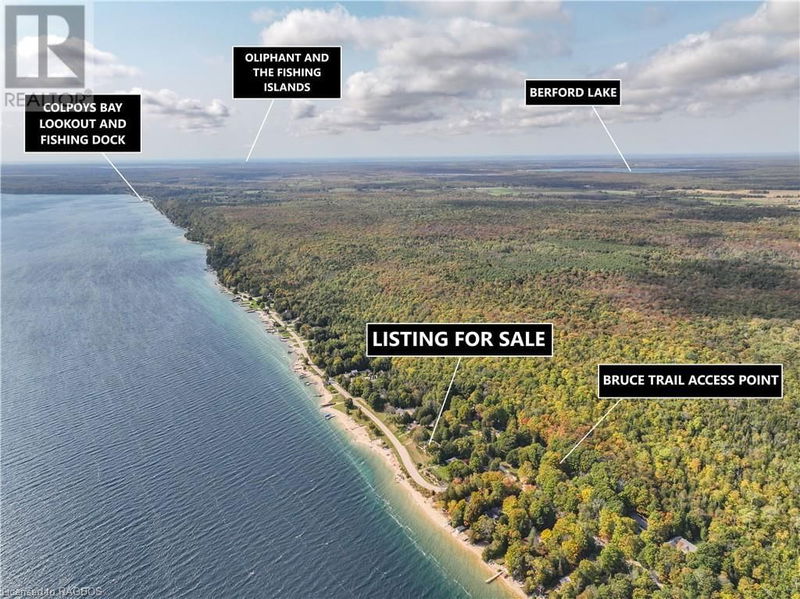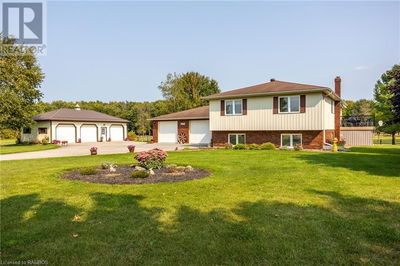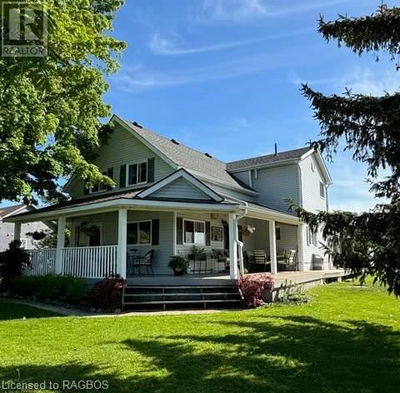9 KATHLEEN
South Bruce Peninsula | South Bruce Peninsula
$1,299,000.00
Listed about 4 hours ago
- 3 bed
- 3 bath
- 2,105 sqft
- 12 parking
- Single Family
Property history
- Now
- Listed on Oct 7, 2024
Listed for $1,299,000.00
0 days on market
Location & area
Schools nearby
Home Details
- Description
- Welcome to Your Lakeside Retreat on Georgian Bay. Wake up to the peaceful sounds of nature at 9 Kathleen Avenue, where your mornings begin with coffee on a large wrap-around deck and stunning expansive views of Georgian Bay. This 3-bedroom, 3-bathroom bungalow offers a perfect balance of indoor and outdoor living, featuring a spacious family room with a cozy wood-burning fireplace and an open-concept kitchen designed for entertaining. Just steps from the water, you can enjoy kayaking, swimming, and boating, or simply relax in the lakeside hot tub. The home has had may updates in the last 3 years: Furnace, HRV, central vacuum, UV light/water system updates, several window and doors, extensive washroom renovations, appliances, paint, garage wall redone with durable surface, insulation, stone veneer around exterior of home and more..., ensuring a move-in ready experience. With lots of one level living space and a prime location close to Wiarton, you'll have easy access to the area's best beaches, trails, and amenities. Don't miss your chance to experience waterfront living at its finest—schedule your private showing today! *Waterfront road travelled between. (id:39198)
- Additional media
- https://youriguide.com/et5wo_9_kathleen_ave_wiarton_on/
- Property taxes
- $7,061.36 per year / $588.45 per month
- Basement
- Unfinished, Crawl space
- Year build
- 1996
- Type
- Single Family
- Bedrooms
- 3
- Bathrooms
- 3
- Parking spots
- 12 Total
- Floor
- -
- Balcony
- -
- Pool
- -
- External material
- Stone | Vinyl siding
- Roof type
- -
- Lot frontage
- -
- Lot depth
- -
- Heating
- Forced air, Propane
- Fire place(s)
- 1
- Main level
- Primary Bedroom
- 13'6'' x 17'8''
- Living room
- 33'9'' x 21'0''
- Laundry room
- 9'4'' x 10'9''
- Kitchen
- 12'1'' x 13'3''
- Dining room
- 12'0'' x 13'3''
- Bedroom
- 12'1'' x 14'3''
- Bedroom
- 12'9'' x 14'3''
- 4pc Bathroom
- 13'4'' x 7'6''
- 3pc Bathroom
- 8'6'' x 7'4''
- 2pc Bathroom
- 3'0'' x 7'2''
Listing Brokerage
- MLS® Listing
- 40656104
- Brokerage
- KELLER WILLIAMS REALTY CENTRES, BROKERAGE (OWEN SOUND)
Similar homes for sale
These homes have similar price range, details and proximity to 9 KATHLEEN
