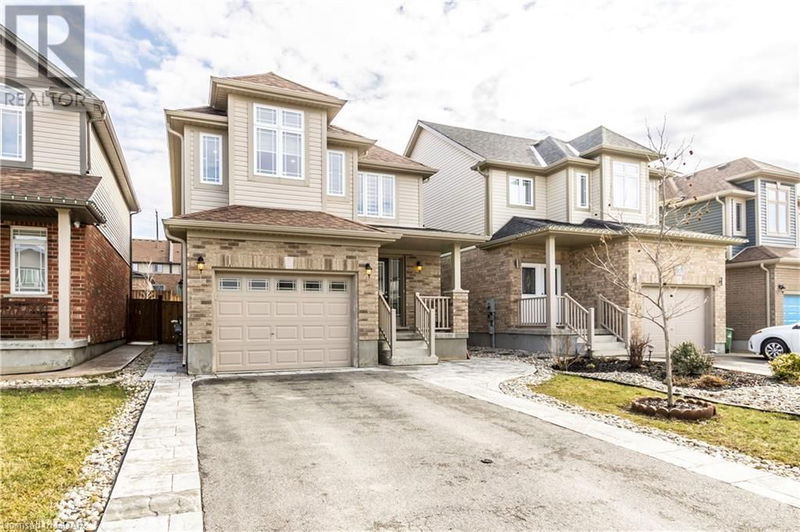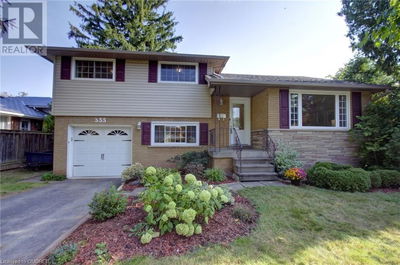7 GOLDENVIEW
10 - Victoria North | Guelph
$999,900.00
Listed 6 days ago
- 3 bed
- 3 bath
- 1,960 sqft
- 5 parking
- Single Family
Property history
- Now
- Listed on Oct 1, 2024
Listed for $999,900.00
6 days on market
Location & area
Schools nearby
Home Details
- Description
- Welcome to 7 Goldenview Dr!!! This spacious 1960 sqft, 3 bedroom family home situated in a quiet neighbourhood! Upon entering a large foyer, where you’ll notice the great open concept layout of the main floor. Stunning eat-in kitchen. Open to the bright & airy living room featuring gleaming laminate floors, ample pot lighting, a huge window and sliding doors leading to your lovely fully fenced backyard. A convenient twopiece powder room completes this level. Upstairs you’ll find a huge master bedroom featuring a walk-in closet and 3 piece ensuite. There are 2 other generously sized bedrooms with ample closet space and a 4 piece main bathroom and large family room. The unspoiled basement is awaiting your design ideas to finish to your specific needs. This home is located in a quiet family friendly neighbourhood. Walking distance to all the beautiful trails that lead to Guelph Lake. Ideal if you enjoy nature or have a dog. Down the street from Wilson Farm Park. A short drive to a Smart Centre offering a Walmart, Home Sense, Canadian Tire, restaurants, banks & much more! (id:39198)
- Additional media
- -
- Property taxes
- $6,162.72 per year / $513.56 per month
- Basement
- Unfinished, Full
- Year build
- 2015
- Type
- Single Family
- Bedrooms
- 3
- Bathrooms
- 3
- Parking spots
- 5 Total
- Floor
- -
- Balcony
- -
- Pool
- -
- External material
- Brick | Vinyl siding
- Roof type
- -
- Lot frontage
- -
- Lot depth
- -
- Heating
- Forced air
- Fire place(s)
- -
- Second level
- Laundry room
- 8'1'' x 5'4''
- Full bathroom
- 0’0” x 0’0”
- 4pc Bathroom
- 0’0” x 0’0”
- Bedroom
- 9'11'' x 11'8''
- Bedroom
- 10'0'' x 10'0''
- Primary Bedroom
- 13'5'' x 13'5''
- Family room
- 12'4'' x 16'11''
- Main level
- 2pc Bathroom
- 0’0” x 0’0”
- Dining room
- 11'4'' x 12'0''
- Kitchen
- 9'11'' x 12'0''
- Living room
- 21'4'' x 11'7''
Listing Brokerage
- MLS® Listing
- 40656121
- Brokerage
- RE/MAX Real Estate Centre Inc Brokerage
Similar homes for sale
These homes have similar price range, details and proximity to 7 GOLDENVIEW









