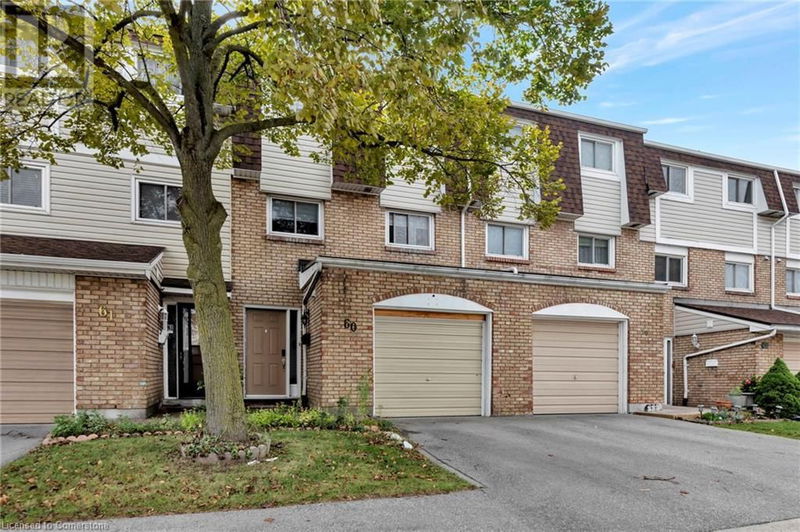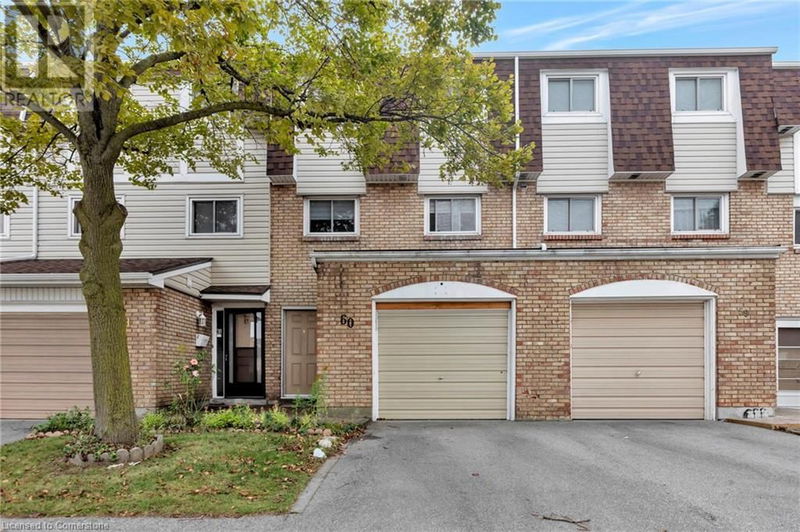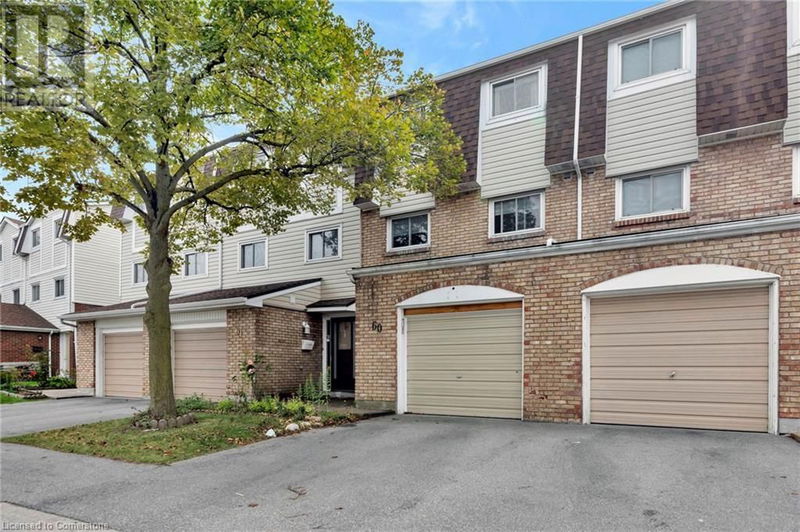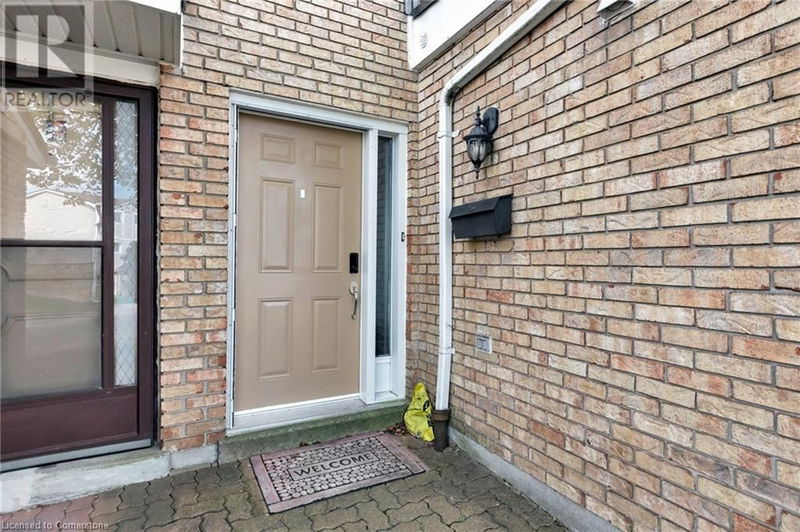11 HARRISFORD
281 - Red Hill | Hamilton
$649,999.00
Listed 6 days ago
- 3 bed
- 2 bath
- 1,158 sqft
- 2 parking
- Single Family
Open House
Property history
- Now
- Listed on Oct 1, 2024
Listed for $649,999.00
6 days on market
Location & area
Schools nearby
Home Details
- Description
- WOW!!!! Welcome to this Spectacular fully renovated and top of the line material property in a desirable area of Hamilton, Proximity to highway,School,Park,Grocery Stories,Shopping Centre,Public Transit and much more!! With over 1,400 SQft of total living space, This house brings you with a spacious living room with high ceilings. As you walk in to the second floor, You will come across your beautiful dinning room, Along with a unique glass railing, Pod lights and an open concept fully renovated kitchen, With Quartz countertops, Stunning Cabinets, and Touch Faucet!! The primary bedroom brings you with a custom made Walk-In-Closet with double sliding pocket doors, Which follows up with your main bathroom, Which has been renovated with porcelain tiles all over the bathroom and sliding glass shower door. This magnificent property will make all your dreams come true. Time to pack up your bags and move in. If you miss it, You will regret it! (id:39198)
- Additional media
- https://youtu.be/6n52fFsj_-c
- Property taxes
- $3,061.00 per year / $255.08 per month
- Condo fees
- $413.00
- Basement
- Finished, Full
- Year build
- -
- Type
- Single Family
- Bedrooms
- 3
- Bathrooms
- 2
- Pet rules
- -
- Parking spots
- 2 Total
- Parking types
- Attached Garage
- Floor
- -
- Balcony
- -
- Pool
- -
- External material
- Brick | Vinyl siding
- Roof type
- -
- Lot frontage
- -
- Lot depth
- -
- Heating
- Forced air, Natural gas
- Fire place(s)
- -
- Locker
- -
- Building amenities
- -
- Second level
- 4pc Bathroom
- 6'0'' x 9'1''
- Bedroom
- 10'6'' x 8'5''
- Bedroom
- 13'10'' x 8'5''
- Primary Bedroom
- 11'11'' x 17'3''
- Main level
- Dining room
- 10'0'' x 14'10''
- Great room
- 10'11'' x 17'3''
- Eat in kitchen
- 8'9'' x 8'6''
- Foyer
- 0’0” x 0’0”
- Lower level
- 2pc Bathroom
- 3'0'' x 6'5''
- Basement
- Family room
- 12'7'' x 17'1''
- Laundry room
- 0’0” x 0’0”
Listing Brokerage
- MLS® Listing
- 40656157
- Brokerage
- Royal LePage State Realty
Similar homes for sale
These homes have similar price range, details and proximity to 11 HARRISFORD









