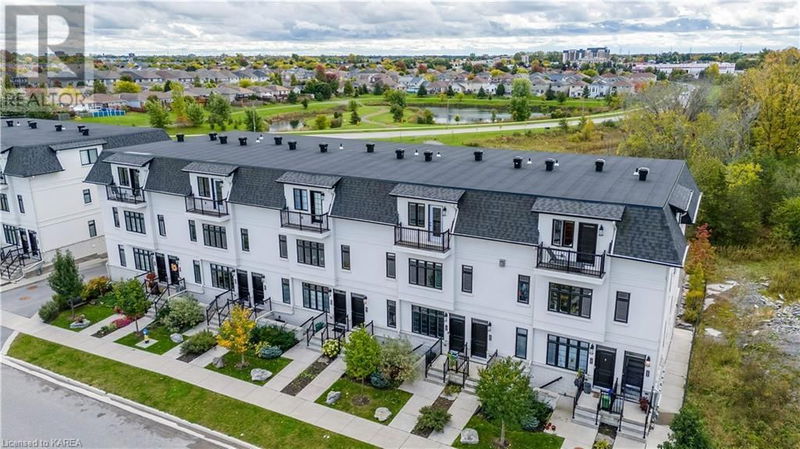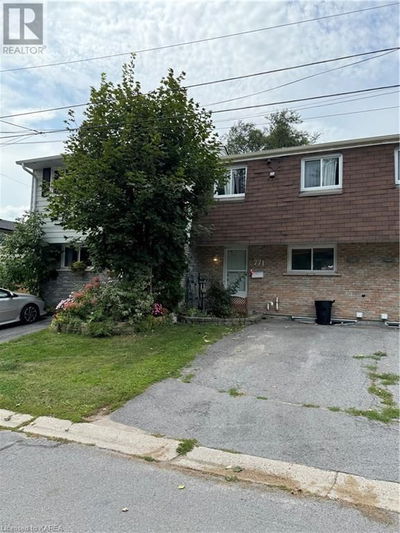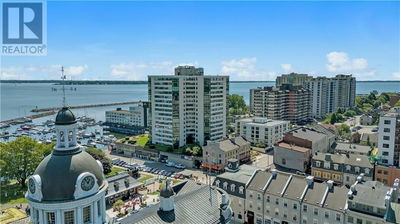1015 TERRA VERDE
42 - City Northwest | Kingston
$524,900.00
Listed about 6 hours ago
- 3 bed
- 2 bath
- 1,617 sqft
- 3 parking
- Single Family
Property history
- Now
- Listed on Oct 8, 2024
Listed for $524,900.00
0 days on market
Location & area
Schools nearby
Home Details
- Description
- Welcome to 1015 Terra Verde Way unit #204. This stacked townhouse condominium was built in 2019 and is conveniently located in Kingston’s west-end. The unit offers 2 bedrooms on the main floor both with Juliet balconies, a 4-piece bathroom with laundry, plus a huge open concept kitchen, dining and living room. The top floor exclusively belongs to the primary suite. Featuring a sprawling bedroom, with a 5-piece ensuite, walk in closet and access to a private balcony. The bathrooms and kitchen all have stone countertops while the entire unit is basked in natural light from the big windows throughout. The building offers access to a playground, visitors parking, a dedicated exterior parking space plus a heated tandem 2 car garage with additional space for storage or small workshop. Located close to the 401, schools and major shopping anchors, including Costco, Canadian Tire, The Cataraqui Centre, Walmart & Loblaws just to name a few. Overall, this is a fantastic package and certainly worth your attention. (id:39198)
- Additional media
- https://youriguide.com/1015_terra_verde_way_kingston_on/
- Property taxes
- $4,644.87 per year / $387.07 per month
- Condo fees
- $411.98
- Basement
- None
- Year build
- 2019
- Type
- Single Family
- Bedrooms
- 3
- Bathrooms
- 2
- Pet rules
- -
- Parking spots
- 3 Total
- Parking types
- Attached Garage | Visitor Parking
- Floor
- -
- Balcony
- -
- Pool
- -
- External material
- Stone | Stucco
- Roof type
- -
- Lot frontage
- -
- Lot depth
- -
- Heating
- Forced air, Natural gas
- Fire place(s)
- -
- Locker
- -
- Building amenities
- -
- Second level
- Primary Bedroom
- 22'1'' x 13'11''
- Full bathroom
- 7'9'' x 5'9''
- Main level
- Utility room
- 5'0'' x 6'2''
- 4pc Bathroom
- 9'8'' x 8'4''
- Bedroom
- 13'4'' x 12'8''
- Bedroom
- 17'9'' x 11'2''
- Living room
- 13'5'' x 24'3''
- Dining room
- 5'11'' x 15'6''
- Kitchen
- 9'4'' x 15'6''
Listing Brokerage
- MLS® Listing
- 40656185
- Brokerage
- Sutton Group-Masters Realty Inc Brokerage
Similar homes for sale
These homes have similar price range, details and proximity to 1015 TERRA VERDE









