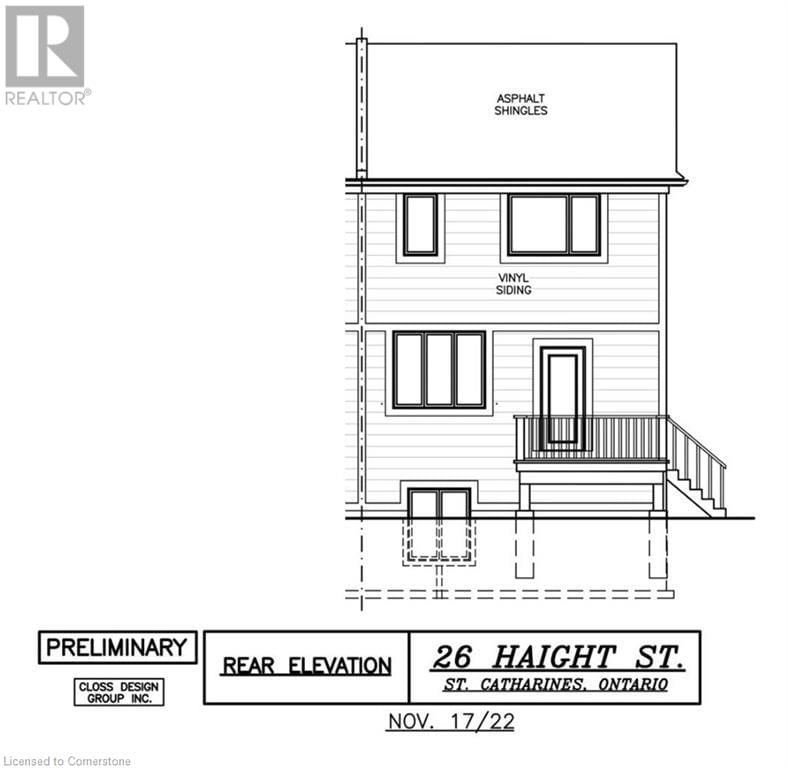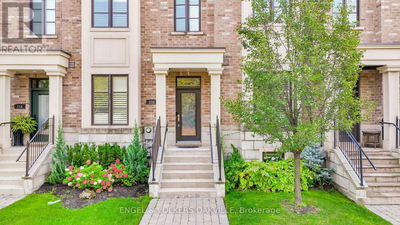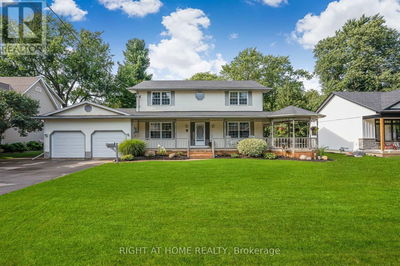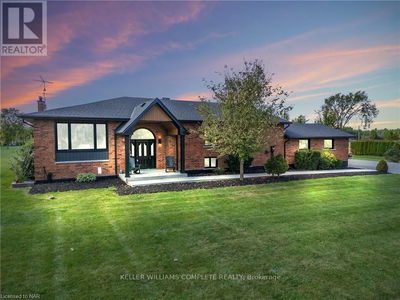26 HAIGHT
450 - E. Chester | St. Catharines
$749,900.00
Listed 7 days ago
- 3 bed
- 4 bath
- 1,734 sqft
- 2 parking
- Single Family
Property history
- Now
- Listed on Oct 1, 2024
Listed for $749,900.00
7 days on market
- Aug 22, 2024
- 2 months ago
Terminated
Listed for $749,900.00 • on market
- Aug 22, 2024
- 2 months ago
Terminated
Listed for $749,900.00 • on market
Location & area
Schools nearby
Home Details
- Description
- **Attention Investors and House Hackers!** Seize this rare opportunity to own one or two brand-new, legal duplexes for just $749,900 each! These semi-detached gems, currently under construction, will be move-in ready or tenant-ready by the end of 2024. Each property boasts a spacious 3-bedroom, 3-bathroom unit upstairs and a fully separate 2-bedroom basement unit, all with independent utilities. With custom finishes throughout and the peace of mind provided by a 5-year Tarion Warranty, these properties are designed for maximum comfort and investment potential. And to sweeten the deal, we're offering a free year of property management services to help you boost your cash flow from day one! Don't miss out on this incredible chance to grow your positive cash-flowing real estate portfolio—call today! Financial proforma available in the attachments. (id:39198)
- Additional media
- -
- Property taxes
- -
- Basement
- Unfinished, Full
- Year build
- -
- Type
- Single Family
- Bedrooms
- 3 + 2
- Bathrooms
- 4
- Parking spots
- 2 Total
- Floor
- -
- Balcony
- -
- Pool
- -
- External material
- Brick | Vinyl siding
- Roof type
- -
- Lot frontage
- -
- Lot depth
- -
- Heating
- Forced air, Natural gas
- Fire place(s)
- -
- Basement
- 4pc Bathroom
- 0’0” x 0’0”
- Bedroom
- 11'0'' x 10'6''
- Bedroom
- 9'6'' x 9'5''
- Second level
- Other
- 8'0'' x 6'8''
- 4pc Bathroom
- 7'0'' x 10'2''
- Bedroom
- 10'0'' x 10'2''
- Bedroom
- 10'0'' x 10'2''
- Utility room
- 8'4'' x 10'2''
- 3pc Bathroom
- 11'0'' x 6'8''
- Primary Bedroom
- 11'6'' x 13'8''
- Main level
- 2pc Bathroom
- 6'0'' x 4'6''
- Eat in kitchen
- 10'0'' x 15'6''
- Dining room
- 13'0'' x 14'8''
- Living room
- 19'0'' x 15'6''
Listing Brokerage
- MLS® Listing
- 40656200
- Brokerage
- Keller Williams Complete Realty
Similar homes for sale
These homes have similar price range, details and proximity to 26 HAIGHT









