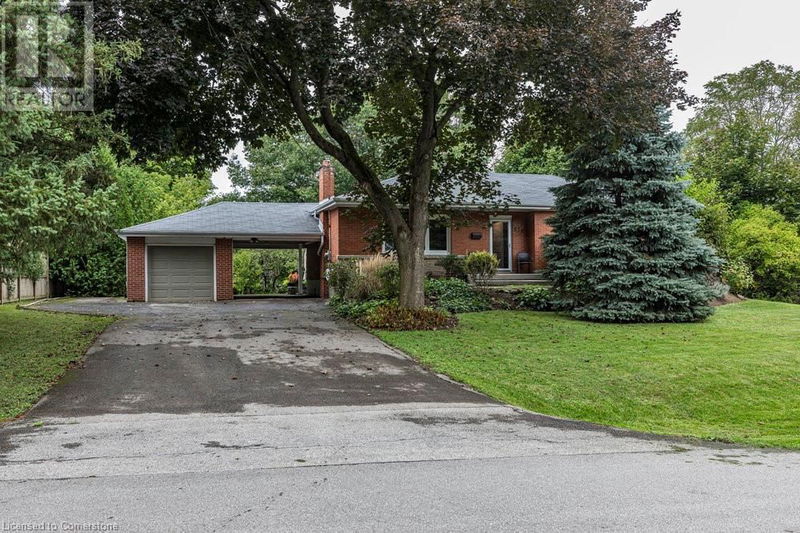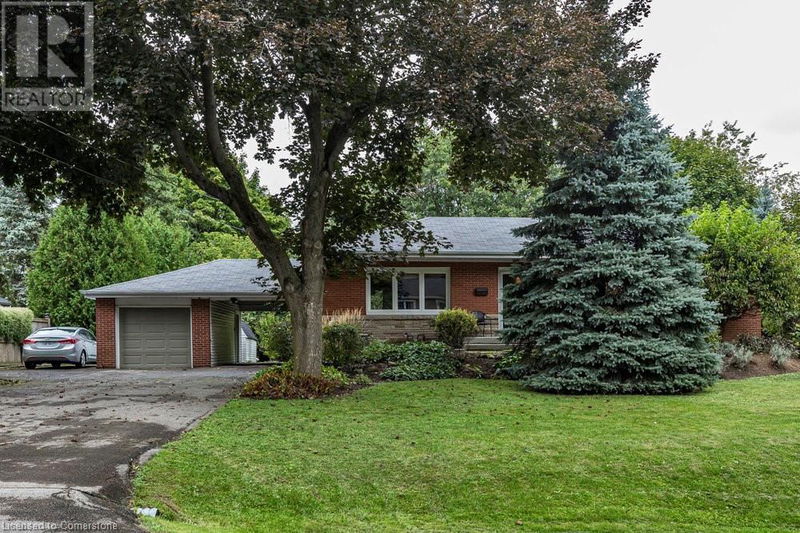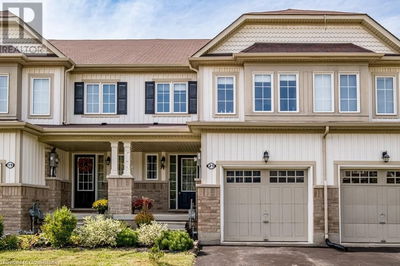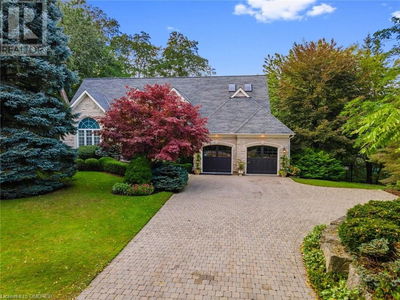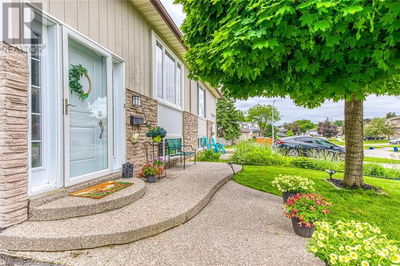839 MEWBURN
422 - Ancaster Heights/Mohawk Meadows/Maywood | Ancaster
$1,074,900.00
Listed 3 days ago
- 3 bed
- 2 bath
- 2,384 sqft
- 9 parking
- Single Family
Property history
- Now
- Listed on Oct 3, 2024
Listed for $1,074,900.00
3 days on market
Location & area
Schools nearby
Home Details
- Description
- Solid 3-bedroom bungalow in beautiful Ancaster location! Easy access to west Hamilton & Dundas, this well-established neighbourhood is highly sought-after. Mature trees, large front lawn, single car garage and huge driveway with plenty of parking. This home offers an entry foyer with cork floors, a large L-shaped living and dining room with original hardwoods and coved ceilings. The cork floors continue throughout the kitchen which has been updated with quartz counter tops, maple cabinets, tile backsplash and stainless-steel appliances! The 4-piece bathroom has been modernized with a good-sized bath/shower, tile surround and glass shower doors. You will find 3 generous bedrooms, all with original hardwood floors! The recently renovated basement offers fabulous extra living space with a separate rec room, 3-piece bathroom, laundry and utility room and 2 additional bedrooms, The spacious backyard is mature, private and offers a patio space, lawn and hot tub. Freshly painted throughout, this home is ready for you to move-in and enjoy! (id:39198)
- Additional media
- -
- Property taxes
- $6,760.96 per year / $563.41 per month
- Basement
- Finished, Full
- Year build
- 1956
- Type
- Single Family
- Bedrooms
- 3 + 2
- Bathrooms
- 2
- Parking spots
- 9 Total
- Floor
- -
- Balcony
- -
- Pool
- -
- External material
- Brick Veneer
- Roof type
- -
- Lot frontage
- -
- Lot depth
- -
- Heating
- Forced air, Natural gas
- Fire place(s)
- -
- Basement
- Laundry room
- 7'7'' x 18'3''
- Bedroom
- 15'0'' x 8'7''
- 3pc Bathroom
- 0’0” x 0’0”
- Bedroom
- 17'4'' x 10'9''
- Recreation room
- 19'6'' x 15'8''
- Main level
- Bedroom
- 9'8'' x 10'4''
- Bedroom
- 12'7'' x 10'7''
- Primary Bedroom
- 11'2'' x 13'7''
- 4pc Bathroom
- 0’0” x 0’0”
- Kitchen
- 12'2'' x 10'1''
- Dining room
- 10'2'' x 10'4''
- Living room
- 12'3'' x 18'1''
Listing Brokerage
- MLS® Listing
- 40656201
- Brokerage
- Royal LePage Burloak Real Estate Services
Similar homes for sale
These homes have similar price range, details and proximity to 839 MEWBURN
