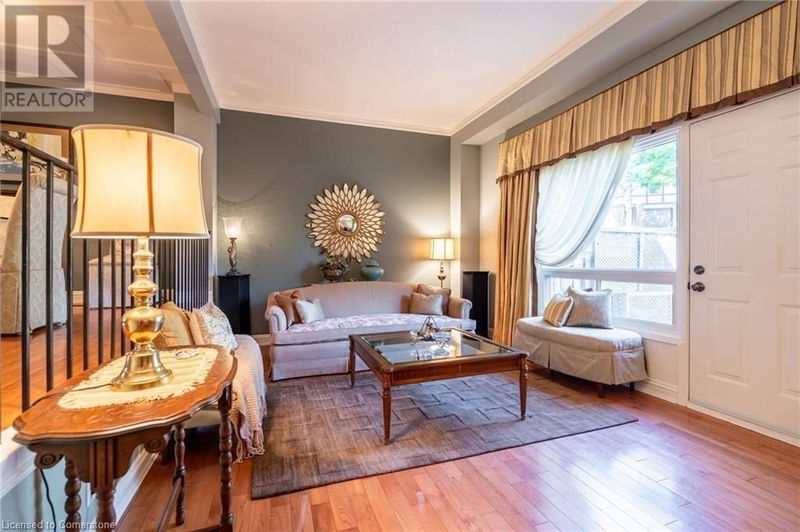89 LARRAINE
410 - Governor’s Rd | Dundas
$689,888.00
Listed 4 days ago
- 3 bed
- 2 bath
- 1,549 sqft
- 4 parking
- Single Family
Property history
- Now
- Listed on Oct 2, 2024
Listed for $689,888.00
4 days on market
- Sep 12, 2024
- 24 days ago
Terminated
Listed for $696,500.00 • on market
Location & area
Schools nearby
Home Details
- Description
- Sure to impress, 89 Larraine Ave is an immaculate well kept, 4 Bed (Potential for 5th Bedroom!), 1.5 Bath townhome filled with natural light from many large windows. This spacious home, in a family-friendly neighbourhood, located in a prime Dundas location, has thoughtful finishes and a practical layout including a formal, raised dining room complete with stylish coffered ceiling. Functional and sleek kitchen is perfect for any family and has a convenient attached sitting room! Your Main floor cozy and inviting living room offers a walk out to a gorgeous private patio. Ample parking with the potential to fit 3 cars in the spacious driveway and a 4th in the garage. Close to schools, parks, trails, golf courses, McMaster, and walking distance to quaint downtown Dundas where all the amenities await you. Furnace and AC 2023. Hot Water Heater Owned; NO Rentals. (id:39198)
- Additional media
- https://www.youtube.com/watch?v=SYukcXkwKbc
- Property taxes
- $3,285.37 per year / $273.78 per month
- Condo fees
- $422.84
- Basement
- Finished, Full
- Year build
- 1976
- Type
- Single Family
- Bedrooms
- 3 + 1
- Bathrooms
- 2
- Pet rules
- -
- Parking spots
- 4 Total
- Parking types
- Attached Garage
- Floor
- -
- Balcony
- -
- Pool
- -
- External material
- Brick | Other
- Roof type
- -
- Lot frontage
- -
- Lot depth
- -
- Heating
- Forced air, Natural gas
- Fire place(s)
- -
- Locker
- -
- Building amenities
- -
- Lower level
- Utility room
- 5'10'' x 9'8''
- Laundry room
- 6'0'' x 2'11''
- Bedroom
- 11'2'' x 14'4''
- 2pc Bathroom
- 5'0'' x 3'11''
- Foyer
- 13'3'' x 7'8''
- Third level
- Bedroom
- 12'7'' x 8'6''
- Bedroom
- 12'7'' x 8'10''
- 4pc Bathroom
- 8'10'' x 5'5''
- Sitting room
- 9'5'' x 8'2''
- Primary Bedroom
- 15'8'' x 9'2''
- Second level
- Other
- 18'1'' x 17'10''
- Living room
- 11'9'' x 17'8''
- Dining room
- 10'9'' x 14'6''
- Sitting room
- 9'9'' x 8'6''
- Kitchen
- 14'0'' x 9'2''
Listing Brokerage
- MLS® Listing
- 40656249
- Brokerage
- RE/MAX Escarpment Realty Inc.
Similar homes for sale
These homes have similar price range, details and proximity to 89 LARRAINE









