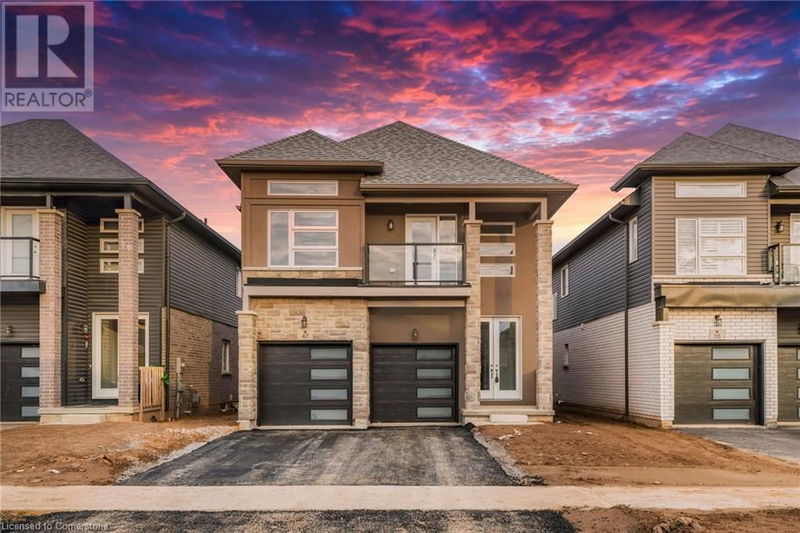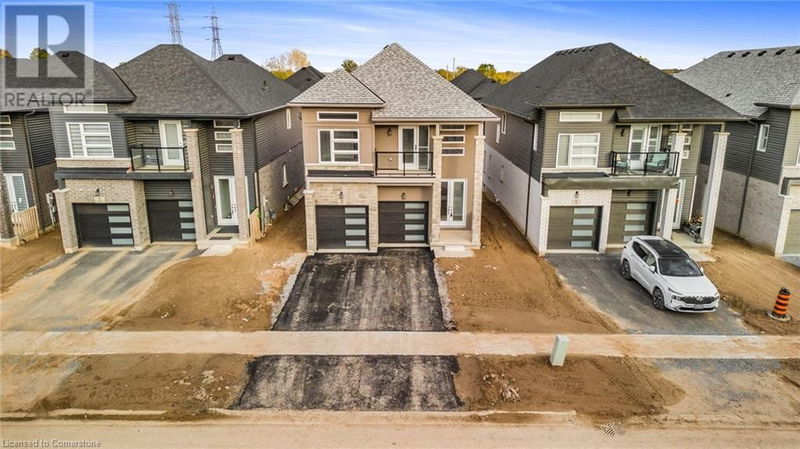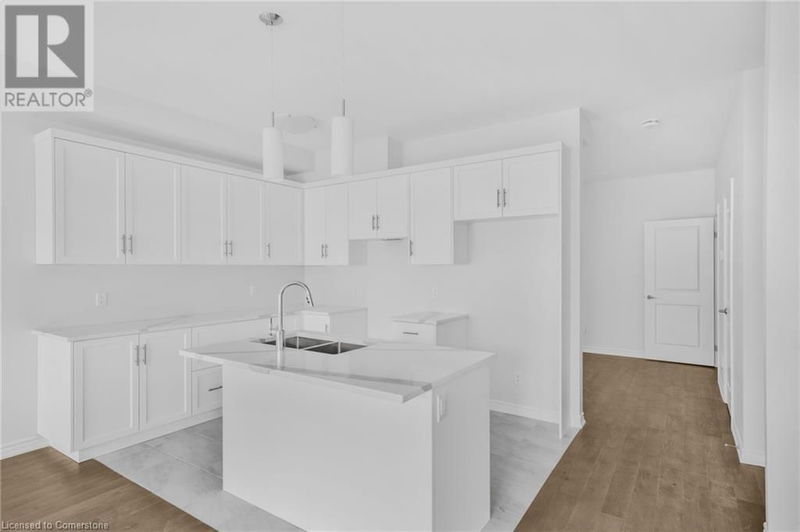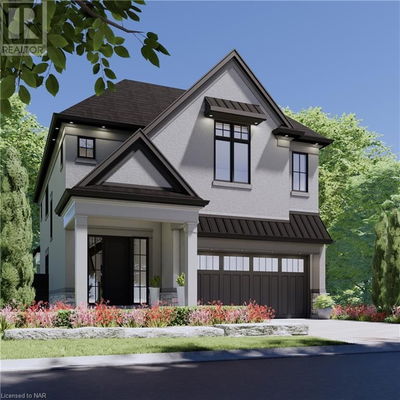47 HILDRED
766 - Hwy 406/Welland | Welland
$815,000.00
Listed 7 days ago
- 4 bed
- 3 bath
- 2,340 sqft
- 6 parking
- Single Family
Open House
Property history
- Now
- Listed on Oct 1, 2024
Listed for $815,000.00
7 days on market
Location & area
Schools nearby
Home Details
- Description
- Welcome to your dream home! This stunning two-storey residence features 4 spacious bedrooms and 4 modern bathrooms, perfect for families seeking comfort and style.With $50,000 in thoughtful upgrades, this property is move-in ready and beautifully designed. As you approach, you’ll be greeted by charming curb appeal and a welcoming front porch. Step inside to discover an inviting open-concept layout that seamlessly connects the living, dining, and kitchen areas, making it ideal for entertaining and family gatherings. The gourmet kitchen is a true highlight, showcasing high-end quartz countertops, and a large island with seating for casual dining. The generously sized bedrooms offer ample closet space, while the master suite is a luxurious retreat featuring an ensuite bathroom complete with a soaking tub and modern fixtures. All bathrooms have been stylishly upgraded with contemporary finishes, including elegant tile work and modern vanities. Enjoy versatile living spaces with a cozy family room on the main floor and a bonus loft area on the second floor, perfect for relaxation or play. Don't hesitate, this stunning family home with room to grow will not last! (id:39198)
- Additional media
- -
- Property taxes
- $811.80 per year / $67.65 per month
- Basement
- Unfinished, Full
- Year build
- 2023
- Type
- Single Family
- Bedrooms
- 4
- Bathrooms
- 3
- Parking spots
- 6 Total
- Floor
- -
- Balcony
- -
- Pool
- -
- External material
- Brick | Vinyl siding
- Roof type
- -
- Lot frontage
- -
- Lot depth
- -
- Heating
- -
- Fire place(s)
- -
- Second level
- Bedroom
- 12'6'' x 14'6''
- 4pc Bathroom
- 6'0'' x 12'0''
- Bedroom
- 12'0'' x 17'3''
- Bedroom
- 12'0'' x 12'10''
- Family room
- 11'3'' x 12'9''
- Full bathroom
- 8'4'' x 9'6''
- Primary Bedroom
- 13'8'' x 15'2''
- Main level
- 2pc Bathroom
- 0’0” x 0’0”
- Laundry room
- 8'4'' x 11'0''
- Dining room
- 13'0'' x 14'2''
- Living room
- 11'0'' x 13'0''
- Kitchen
- 9'0'' x 11'0''
Listing Brokerage
- MLS® Listing
- 40656253
- Brokerage
- RE/MAX Escarpment Golfi Realty Inc.
Similar homes for sale
These homes have similar price range, details and proximity to 47 HILDRED









