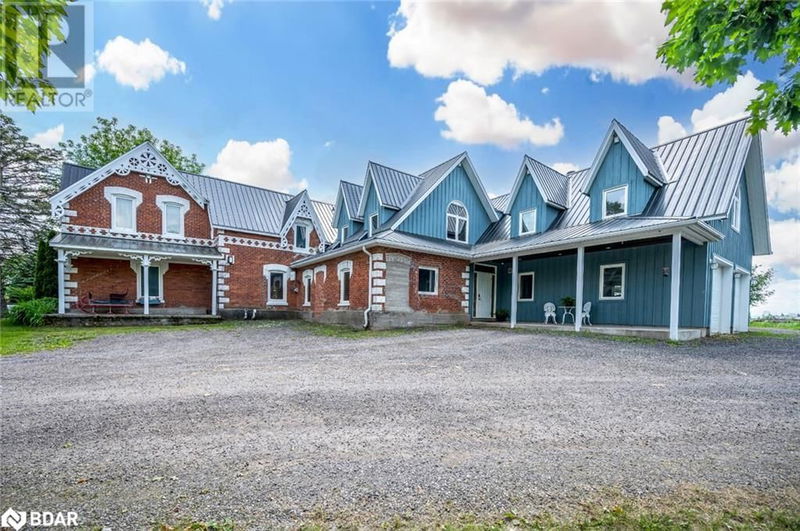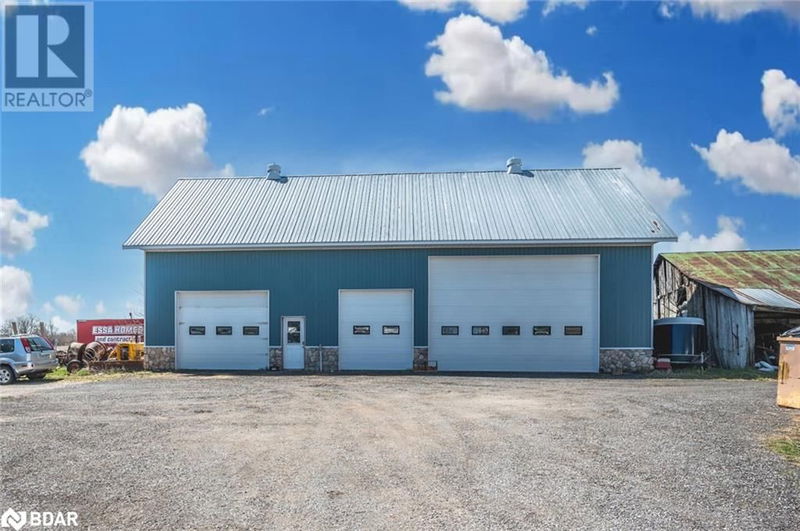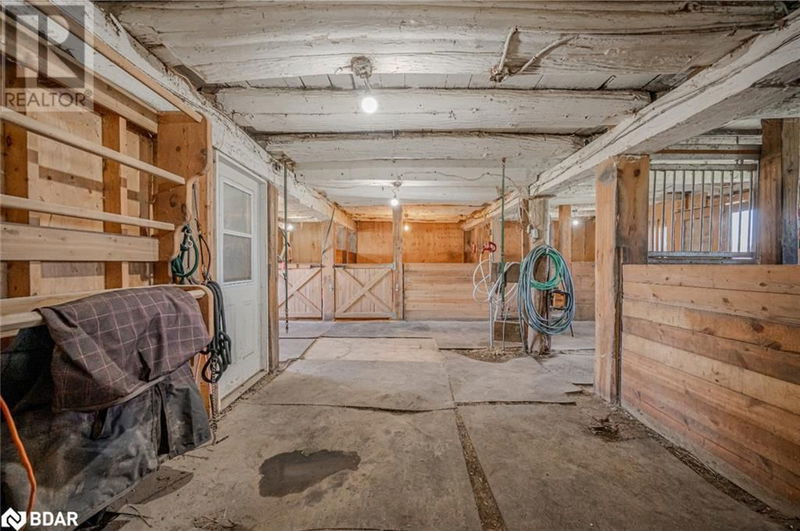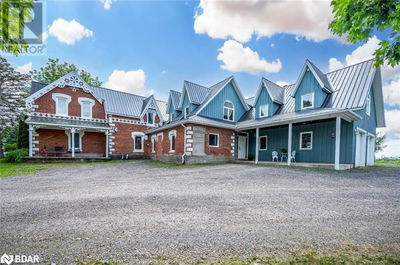8464 6TH
ES42 - Utopia | Essa
$2,800,000.00
Listed 5 days ago
- 4 bed
- 3 bath
- 4,544 sqft
- 32 parking
- Agriculture
Property history
- Now
- Listed on Oct 1, 2024
Listed for $2,800,000.00
5 days on market
- Aug 1, 2024
- 2 months ago
Terminated
Listed for $2,995,000.00 • on market
- Aug 1, 2024
- 2 months ago
Terminated
Listed for $2,995,000.00 • on market
- Aug 1, 2024
- 2 months ago
Terminated
Listed for $2,995,000.00 • on market
Location & area
Schools nearby
Home Details
- Description
- SPRAWLING 9.97 ACRE ESTATE PROPERTY WITH A 4,500 SQFT BARN & WORKSHOP! Escape to your private oasis of luxury and rural charm with this meticulously crafted countryside estate home in Utopia, perfectly suited for hobbyists, equestrians, and home businesses. Built by Essa Homes & Contracting, this 4,544 sqft 2-storey home seamlessly blends century-old allure with modern upgrades. Just minutes from Barrie, Angus, and Alliston, enjoy countryside serenity with urban amenities nearby. Outdoor entertainment includes a massive timber-covered patio, perennial gardens, and an inground salt-water 4-foot sports pool with a pool house boasting a shower and change room. The magnificent post and beam addition features an expansive great room with a floor-to-ceiling fieldstone fireplace and a wall of windows. The gourmet eat-in kitchen boasts ample custom cabinetry, quartz and granite countertops, an island with seating, and an oversized pantry with laundry facilities. A formal dining room with pocket doors adds elegance, while the main level features a spacious office and bedroom with a walk-in closet. The primary suite offers a private staircase, a walk-in closet, and a luxurious ensuite. Entertainment options abound, with a spacious billiard room and family room. Outside, a 4500 sqft barn, workshop, and chicken coop provide extensive opportunities for hobbies or home business ventures. The barn features four spacious box stalls, a large tack room/feed room, two tack-up areas with cross ties, access to paddocks with wood fencing, a wood shop, and upper-level storage. Additional features include in-floor radiant heat, an attached garage, a newer steel roof, parking for 30+ vehicles, and 3 fire hydrants. This #HomeToStay offers unparalleled versatility for a variety of lifestyle needs! (id:39198)
- Additional media
- https://unbranded.youriguide.com/8464_6_line_utopia_on/
- Property taxes
- $4,976.68 per year / $414.72 per month
- Basement
- Unfinished, Partial
- Year build
- 1870
- Type
- Agriculture
- Bedrooms
- 4
- Bathrooms
- 3
- Parking spots
- 32 Total
- Floor
- -
- Balcony
- -
- Pool
- Inground pool
- External material
- Brick
- Roof type
- -
- Lot frontage
- -
- Lot depth
- -
- Heating
- In Floor Heating, Other
- Fire place(s)
- 4
- Second level
- 5pc Bathroom
- 0’0” x 0’0”
- Bedroom
- 10'1'' x 11'5''
- Bedroom
- 10'11'' x 11'5''
- Full bathroom
- 0’0” x 0’0”
- Primary Bedroom
- 16'8'' x 20'3''
- Family room
- 20'11'' x 29'4''
- Games room
- 15'2'' x 18'9''
- Main level
- 2pc Bathroom
- 0’0” x 0’0”
- Bedroom
- 10'5'' x 12'10''
- Laundry room
- 7'2'' x 11'8''
- Mud room
- 6'5'' x 23'6''
- Office
- 13'3'' x 17'10''
- Great room
- 24'0'' x 31'11''
- Dining room
- 15'11'' x 16'6''
- Eat in kitchen
- 17'4'' x 25'3''
- Foyer
- 7'9'' x 11'1''
Listing Brokerage
- MLS® Listing
- 40656266
- Brokerage
- Re/Max Hallmark Peggy Hill Group Realty Brokerage
Similar homes for sale
These homes have similar price range, details and proximity to 8464 6TH









