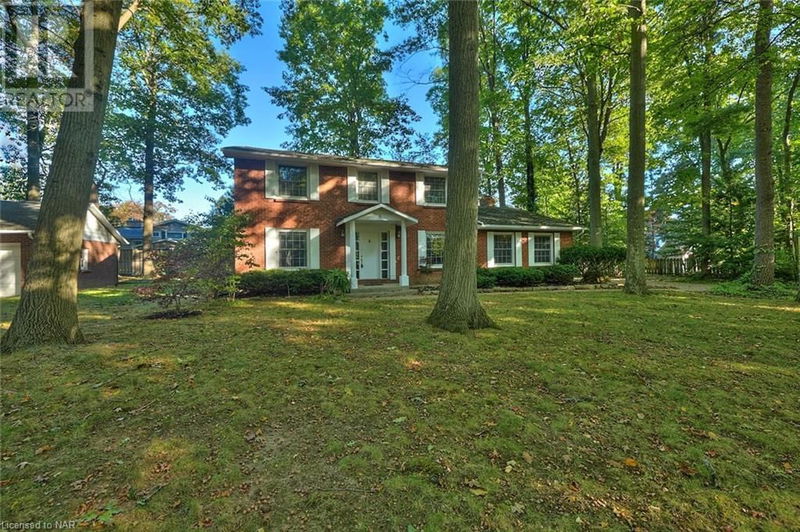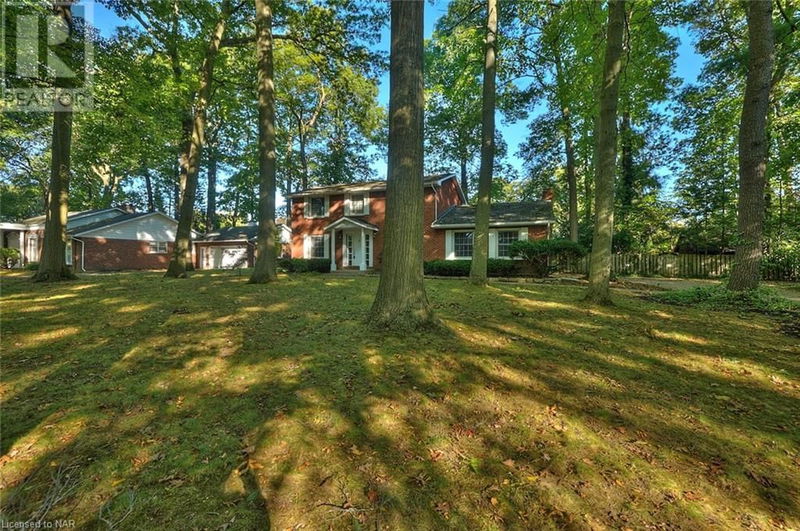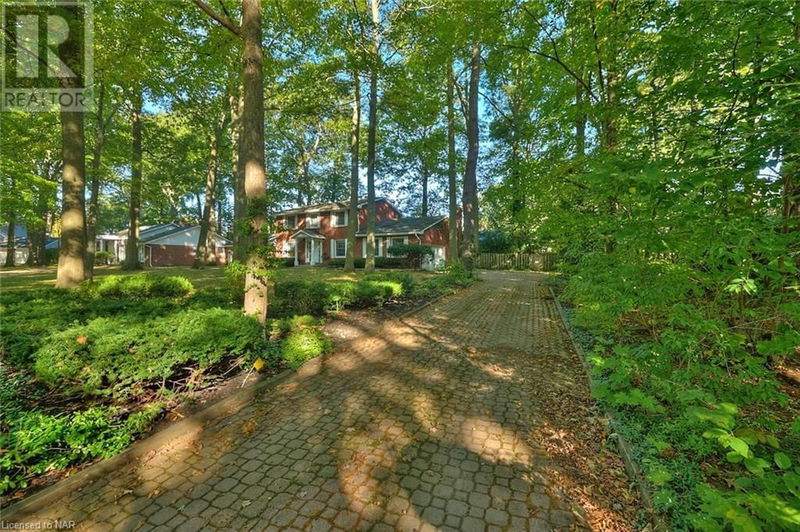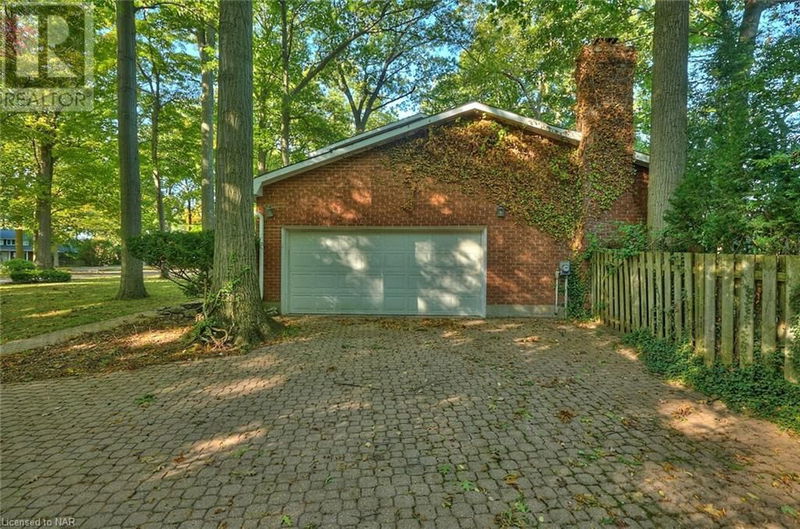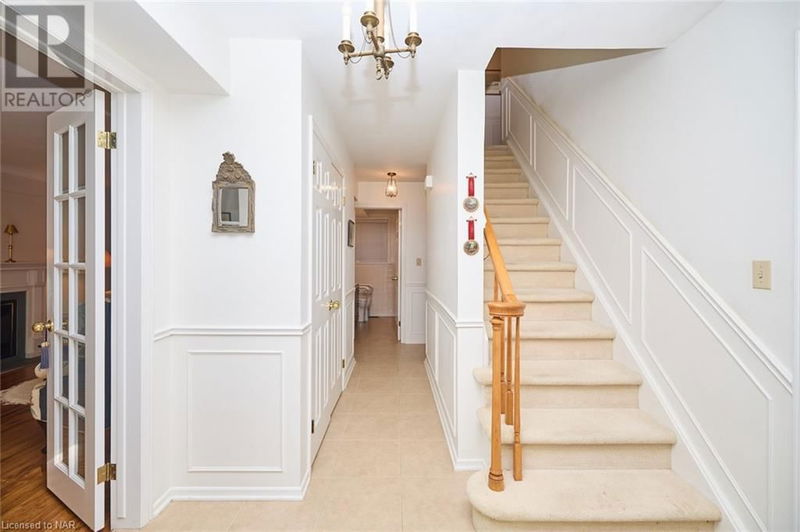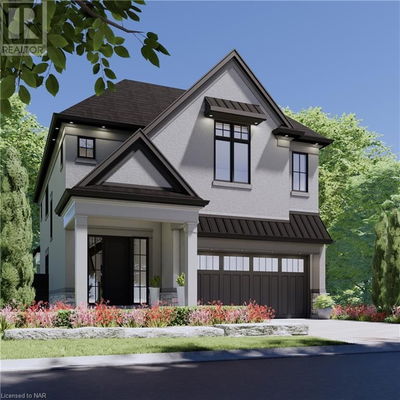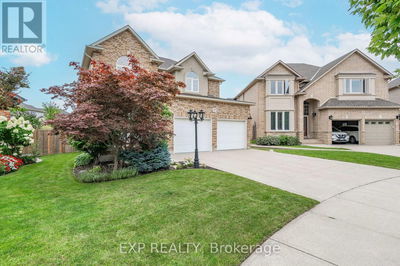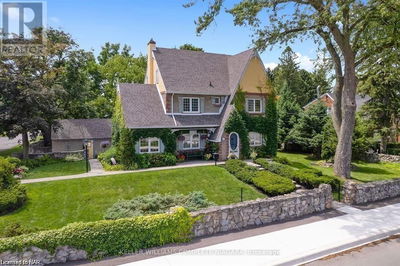5 OAK
662 - Fonthill | Fonthill
$939,000.00
Listed about 6 hours ago
- 4 bed
- 3 bath
- 3,136 sqft
- 10 parking
- Single Family
Property history
- Now
- Listed on Oct 10, 2024
Listed for $939,000.00
0 days on market
Location & area
Schools nearby
Home Details
- Description
- This executive home is located in a desirable Fonthill neighbourhood on a cul-de-sac with mature trees, professional landscaping and amazing curb appeal. This classic full brick, two-storey home sits on a 119' x 130' private lot with ample off street parking, large yard, outdoor garden shed and a huge back deck to enjoy all summer long. The 2137 sqft floor plan has plenty of room for the whole family as well as a partially finished basement for extra living space. There is wainscotting throughout the main floor, a gas fireplace in the formal family room and a wood burning fireplace in the living room. The eat-in kitchen has plenty of cupboard space and over looks the backyard. There is also a formal dining room to host your parties, a main floor laundry room and inside garage access to the double car garage. Upstairs you will find 4 bedrooms and two full bathrooms. The spacious principal bedroom over looks the front yard with a double closet and an updated 3 piece ensuite. This home exudes classic charm and is located close to great schools and all the Fonthill amenities you have come to love. Homes on Oak Lane do not become available for sale very often. Don't miss your opportunity to make this your new forever home! (id:39198)
- Additional media
- -
- Property taxes
- $5,554.59 per year / $462.88 per month
- Basement
- Partially finished, Full
- Year build
- 1968
- Type
- Single Family
- Bedrooms
- 4
- Bathrooms
- 3
- Parking spots
- 10 Total
- Floor
- -
- Balcony
- -
- Pool
- -
- External material
- Brick
- Roof type
- -
- Lot frontage
- -
- Lot depth
- -
- Heating
- Forced air, Natural gas
- Fire place(s)
- 2
- Basement
- Bonus Room
- 0’0” x 0’0”
- Recreation room
- 11'10'' x 23'11''
- Second level
- 4pc Bathroom
- 0’0” x 0’0”
- Bedroom
- 10'11'' x 8'11''
- Bedroom
- 10'11'' x 12'3''
- Bedroom
- 9'10'' x 10'10''
- Full bathroom
- 0’0” x 0’0”
- Primary Bedroom
- 12'9'' x 15'1''
- Main level
- Laundry room
- 8'8'' x 10'4''
- 2pc Bathroom
- 0’0” x 0’0”
- Family room
- 13'0'' x 15'9''
- Kitchen
- 10'8'' x 15'1''
- Dining room
- 10'10'' x 12'10''
- Living room
- 11'10'' x 24'1''
- Foyer
- 5'8'' x 8'7''
Listing Brokerage
- MLS® Listing
- 40656313
- Brokerage
- CENTURY 21 HERITAGE HOUSE LTD, BROKERAGE
Similar homes for sale
These homes have similar price range, details and proximity to 5 OAK
