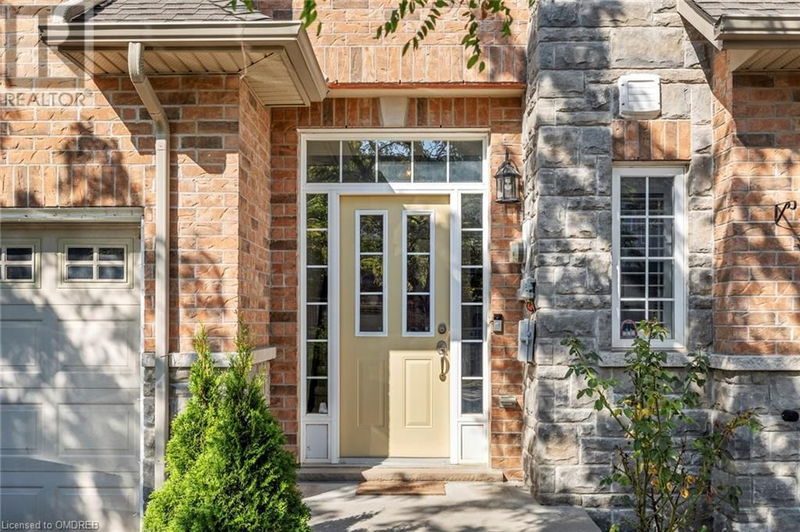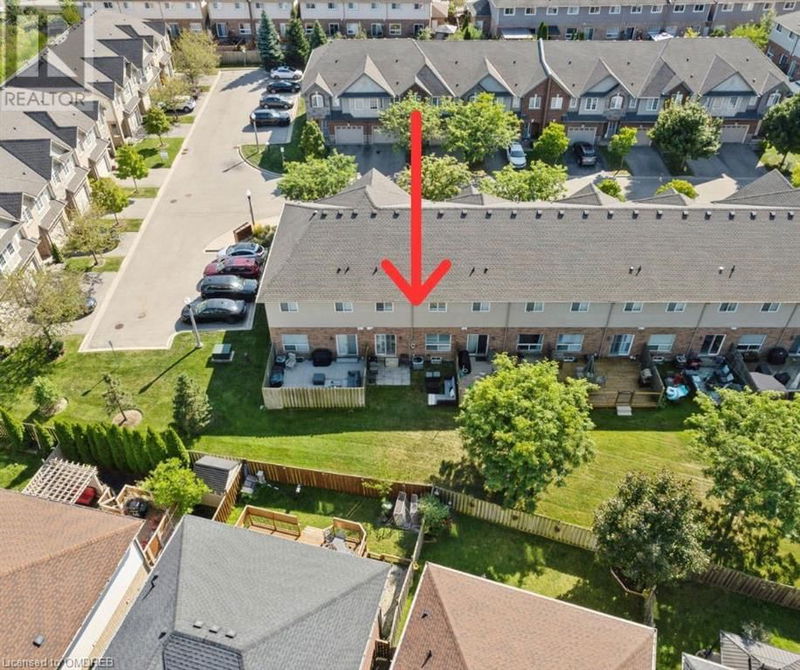40 DARTMOUTH GATE
510 - Community Beach/Fifty Point | Stoney Creek
$764,000.00
Listed 4 days ago
- 3 bed
- 3 bath
- 2,186 sqft
- 2 parking
- Single Family
Property history
- Now
- Listed on Oct 2, 2024
Listed for $764,000.00
4 days on market
Location & area
Schools nearby
Home Details
- Description
- First-time home buyer, investor or downsizers… this home has lots to offer everyone! It does not disappoint! MOVE-in READY! Fantastic location! MAINTENANCE FREE LIVING, at it’s BEST! Extremely low condo fees, in a picturesque lakefront community. This condo townhome features 3 bedrooms & 2.5 bathrooms. Enter the home to find a spacious and bright foyer with neutral ceramics and a 2pc power room for you and your guests. The open concept main floor has 9-foot ceilings, large windows, hardwood in the living room and ceramics in the eat-in kitchen. White kitchen cabinets, dark granite countertops and stainless-steel appliances. Walk-out through the sliding glass doors to the backyard where you can BBQ, relax and enjoy some down time. California shutters throughout the home. The large second floor offers a lovely and cozy loft space for additional living space or make it an office if you work from home. The stunning primary bedroom has beautiful hardwood floors with a 3pc ensuite and a walk-in closet. The 2nd and 3rd bedrooms are excellent sizes. A huge bonus... laundry is conveniently located on the second floor. The unfinished basement is for you to bring your imagination. Make it your own or use for additional storage. Direct access to the garage from inside. Lots of visitor parking. Come and check out this fabulous townhome, close to the tranquil waters of Lake Ontario. Close to the Go Station, easy access to the QEW, Costco, grocery stores, restaurants, shopping, schools and so much more! High efficiency furnace: 2021. Roof replaced: Spring 2022. (id:39198)
- Additional media
- https://sites.odyssey3d.ca/40dartmouthgateunit6
- Property taxes
- $4,154.23 per year / $346.19 per month
- Basement
- Unfinished, Full
- Year build
- 2009
- Type
- Single Family
- Bedrooms
- 3
- Bathrooms
- 3
- Parking spots
- 2 Total
- Floor
- -
- Balcony
- -
- Pool
- -
- External material
- Brick
- Roof type
- -
- Lot frontage
- -
- Lot depth
- -
- Heating
- Forced air
- Fire place(s)
- 1
- Basement
- Cold room
- 5'0'' x 6'6''
- Utility room
- 18'9'' x 20'8''
- Second level
- 4pc Bathroom
- 5'0'' x 9'7''
- Bedroom
- 10'1'' x 10'4''
- Bedroom
- 9'10'' x 13'10''
- Laundry room
- 3'1'' x 5'8''
- Loft
- 7'9'' x 9'11''
- 3pc Bathroom
- 6'6'' x 6'7''
- Primary Bedroom
- 13'2'' x 14'11''
- Main level
- Foyer
- 5'0'' x 6'7''
- Living room/Dining room
- 11'5'' x 20'6''
- Eat in kitchen
- 8'6'' x 8'7''
- Kitchen
- 8'4'' x 10'6''
- Lower level
- 2pc Bathroom
- 2'10'' x 6'11''
Listing Brokerage
- MLS® Listing
- 40656323
- Brokerage
- Right At Home Realty, Brokerage
Similar homes for sale
These homes have similar price range, details and proximity to 40 DARTMOUTH GATE









