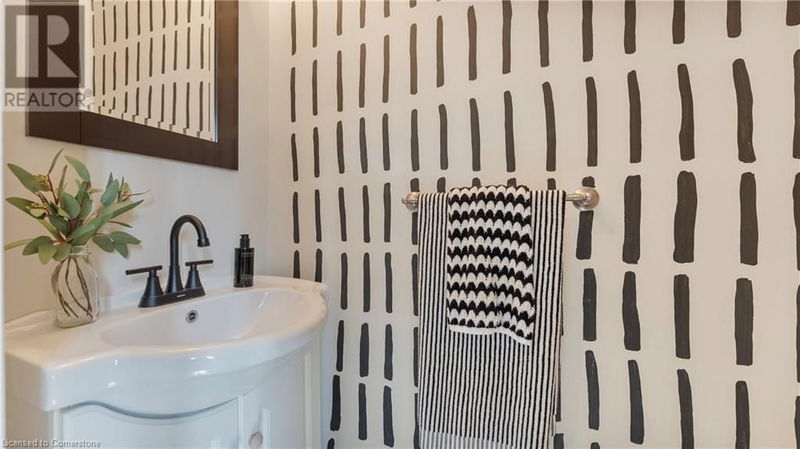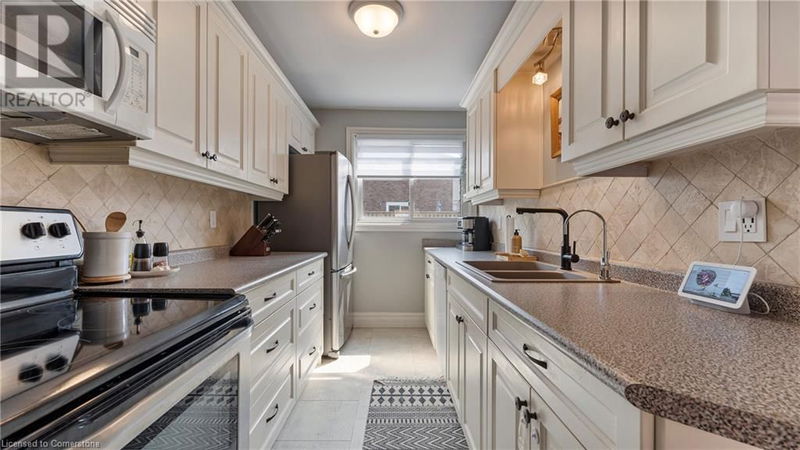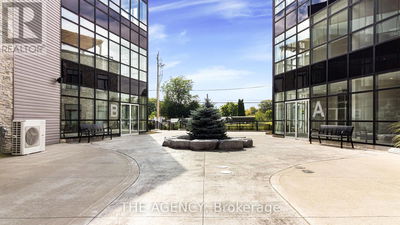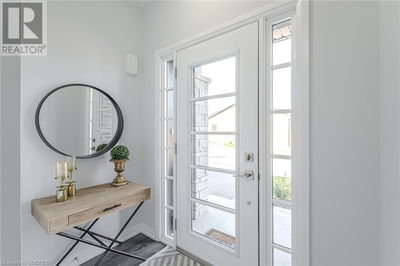14 MONTCLAIR
Town of Simcoe | Simcoe
$457,700.00
Listed 3 days ago
- 2 bed
- 2 bath
- 1,200 sqft
- 2 parking
- Single Family
Property history
- Now
- Listed on Oct 3, 2024
Listed for $457,700.00
3 days on market
Location & area
Schools nearby
Home Details
- Description
- Spacious and Modern Corner Condo in Prime Simcoe Location! Welcome to this move-in-ready, modern classic home with updated décor throughout. This large two-bedroom home offers ample storage and closet space, perfect for keeping things organized. The corner lot provides added privacy, and the beautiful fenced backyard offers a peaceful outdoor retreat. The kitchen flows seamlessly into the dining area and living room, creating an open-concept feel. Bright and inviting, the space is enhanced by sliding glass doors in the living room that open to the patio, ideal for entertaining or relaxing. A convenient 2-piece bathroom is also located on the main floor. Upstairs, you’ll find two well-sized bedrooms. The primary bedroom provides a quiet escape, while the second bedroom offers even more space, perfect for guests or additional use. A beautifully updated bathroom with a sleek walk-in shower completes the upper level. The basement offers a versatile space that can be used as a rec room, living area, or playroom, along with an area currently set up as an office, adaptable to your needs. Outside, the home also includes two designated parking spaces for added ease. Conveniently located near parks, schools, and scenic trails, with a short drive to Lake Erie, this property combines comfort, style, and location seamlessly. Don’t miss the chance to make this stunning property your new home! (id:39198)
- Additional media
- https://login.atozmedia.ca/14montclaircrescent
- Property taxes
- $2,482.80 per year / $206.90 per month
- Condo fees
- $347.39
- Basement
- Finished, Full
- Year build
- -
- Type
- Single Family
- Bedrooms
- 2
- Bathrooms
- 2
- Pet rules
- -
- Parking spots
- 2 Total
- Parking types
- -
- Floor
- -
- Balcony
- -
- Pool
- -
- External material
- Brick Veneer
- Roof type
- -
- Lot frontage
- -
- Lot depth
- -
- Heating
- Baseboard heaters, Electric
- Fire place(s)
- -
- Locker
- -
- Building amenities
- -
- Second level
- Primary Bedroom
- 15'1'' x 17'5''
- Bedroom
- 13'9'' x 13'10''
- 4pc Bathroom
- 4'9'' x 8'9''
- Main level
- 2pc Bathroom
- 7'9'' x 2'7''
- Living room
- 11'5'' x 17'5''
- Dining room
- 8'10'' x 10'3''
- Kitchen
- 13'8'' x 7'4''
- Foyer
- 22'10'' x 6'10''
- Basement
- Other
- 7'11'' x 13'10''
- Family room
- 14'4'' x 17'5''
Listing Brokerage
- MLS® Listing
- 40656336
- Brokerage
- VAN LONDERSELE REAL ESTATE BROKERAGE LTD.
Similar homes for sale
These homes have similar price range, details and proximity to 14 MONTCLAIR









