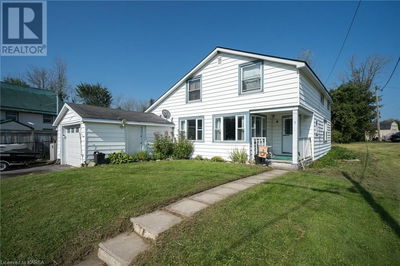51 MACKENZIE
18 - Central City West | Kingston
$596,500.00
Listed 4 days ago
- 3 bed
- 3 bath
- 2,744 sqft
- 6 parking
- Single Family
Property history
- Now
- Listed on Oct 3, 2024
Listed for $596,500.00
4 days on market
Location & area
Schools nearby
Home Details
- Description
- First Time Offered in 60 Years – Immaculate Family Home in Polson Park! This beautifully-maintained home, now available for the first time in sixty years, is ready for its new owner to call it home. Featuring 3+1 bedrooms and three full bathrooms, this property offers both space and comfort in the highly sought-after Polson Park neighbourhood. From the moment you step onto the welcoming front porch, you'll feel at home. The spacious living room invites relaxation with its cozy gas fireplace, ideal for gatherings of family and friends. Protected by carpeting are gleaming hardwood floors which extend down the hallway and into the three bedrooms, adding timeless charm. The kitchen boasts rich oak cabinetry, ample preparation space and a built-in desk. Walk through into the separate dining room, perfect for hosting family gatherings or special holiday meals. The main floor also features two full bathrooms, including a lovely three-piece ensuite off the primary bedroom. The fully-finished lower level includes a large family room with a second gas fireplace, a fourth bedroom, a third full bathroom, an office, a generous laundry room and an abundance of storage space. The attached garage offers inside access, tandem parking for two vehicles, skylights and a convenient door to the backyard. Outside, you'll enjoy easy-care perennial gardens, providing a peaceful and attractive outdoor space. This home comes complete with eight appliances and a detailed list of upgrades for your interest. Only a five-minute walk to École Polson Park and a daycare, and a five-minute drive to Queen's University and St. Lawrence College. On bus routes and close to amenities. Don't miss the chance to see this exceptional home. (id:39198)
- Additional media
- https://youtu.be/fMDgBPJS5Cw
- Property taxes
- $5,011.50 per year / $417.63 per month
- Basement
- Finished, Full
- Year build
- 1961
- Type
- Single Family
- Bedrooms
- 3 + 1
- Bathrooms
- 3
- Parking spots
- 6 Total
- Floor
- -
- Balcony
- -
- Pool
- -
- External material
- Aluminum siding | Vinyl siding | Brick Veneer
- Roof type
- -
- Lot frontage
- -
- Lot depth
- -
- Heating
- Forced air, Natural gas
- Fire place(s)
- 2
- Basement
- Laundry room
- 10'11'' x 15'10''
- Office
- 8'2'' x 15'6''
- 3pc Bathroom
- 7'6'' x 7'6''
- Bedroom
- 8'10'' x 11'2''
- Recreation room
- 11'0'' x 22'8''
- Main level
- Full bathroom
- 4'2'' x 6'9''
- Primary Bedroom
- 10'8'' x 15'9''
- 4pc Bathroom
- 4'11'' x 6'10''
- Bedroom
- 10'5'' x 11'4''
- Bedroom
- 9'8'' x 11'9''
- Dining room
- 10'0'' x 11'3''
- Kitchen
- 11'4'' x 16'3''
- Living room
- 15'1'' x 19'4''
- Foyer
- 4'5'' x 4'10''
Listing Brokerage
- MLS® Listing
- 40656365
- Brokerage
- Royal LePage ProAlliance Realty, Brokerage
Similar homes for sale
These homes have similar price range, details and proximity to 51 MACKENZIE









