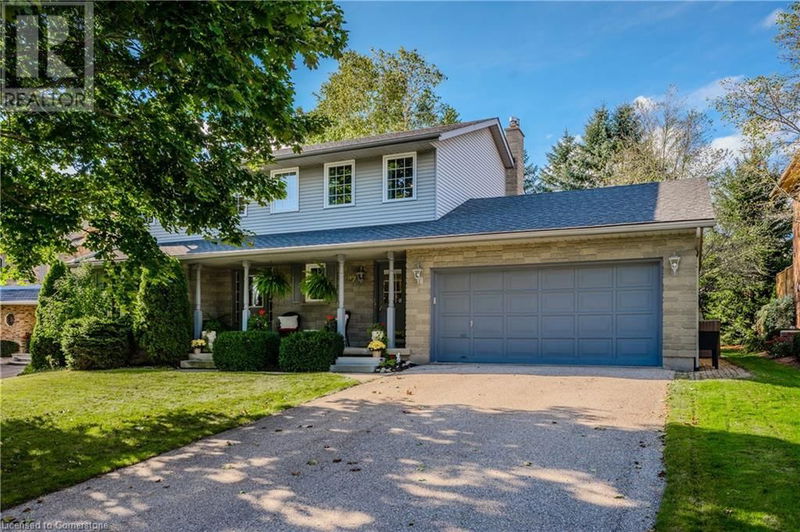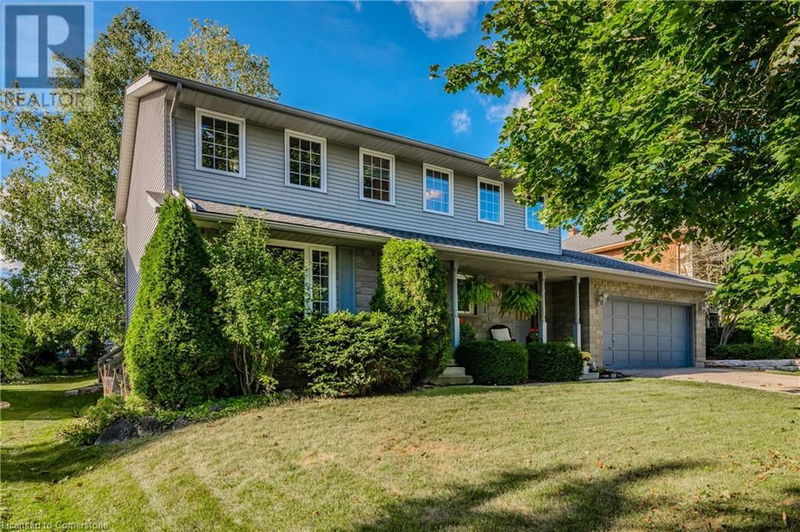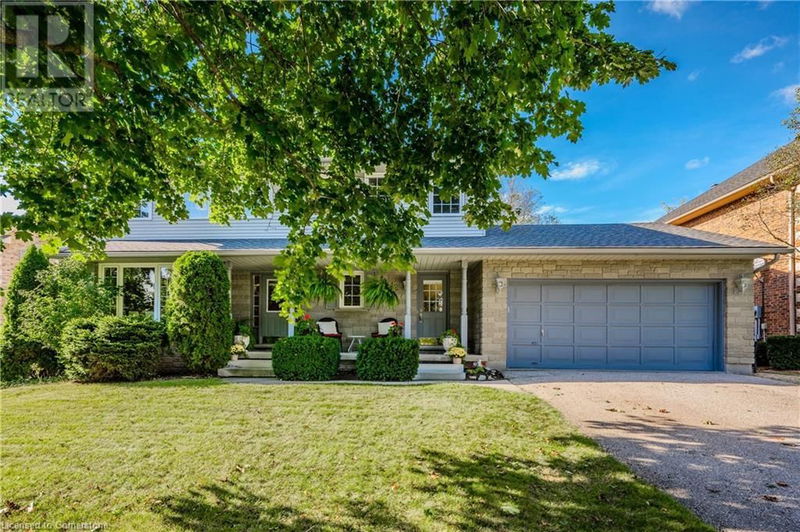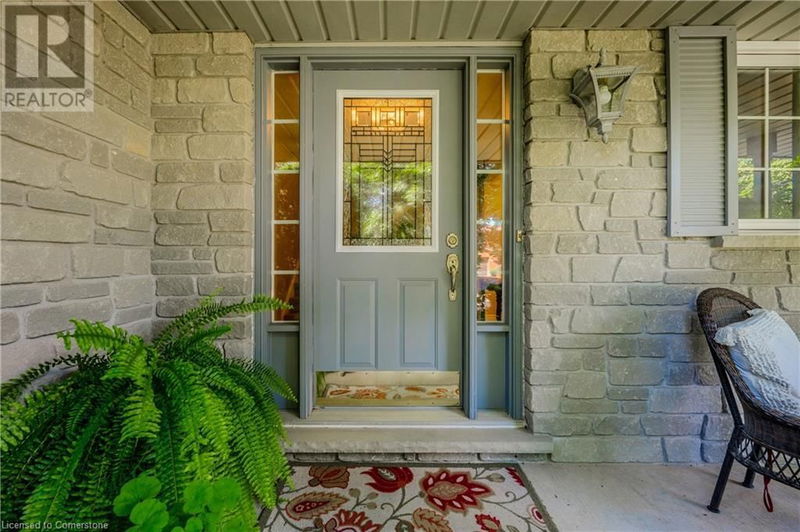12 JO ANNE
54 - Elora/Salem | Centre Wellington
$999,000.00
Listed 3 days ago
- 4 bed
- 4 bath
- 2,134 sqft
- 6 parking
- Single Family
Property history
- Now
- Listed on Oct 4, 2024
Listed for $999,000.00
3 days on market
Location & area
Schools nearby
Home Details
- Description
- Discover this impeccably updated 4-bedroom, 4-bathroom two-story home, perfectly nestled on a serene street in charming Elora. With over 2,100 square feet of beautifully maintained living space, this residence reflects true pride of ownership. Enjoy four spacious bedrooms, including a luxurious primary suite complete with his and hers closets. The inviting layout features a family room, living room, and dining room, all adorned with stunning hardwood floors, creating an atmosphere of warmth and elegance. The upgraded kitchen features quartz countertops and backsplash, featuring stainless-steel appliances equipped with a gas stove - perfect for the home chef. Venture to the expansive basement, where endless customization possibilities await, along with ample storage space. Step outside to your charming backyard oasis, a tranquil retreat perfect for relaxation or entertaining family and friends, complete with a convenient BBQ gas hookup. This home offers a harmonious blend of comfort and (id:39198)
- Additional media
- -
- Property taxes
- $6,186.91 per year / $515.58 per month
- Basement
- Finished, Full
- Year build
- -
- Type
- Single Family
- Bedrooms
- 4
- Bathrooms
- 4
- Parking spots
- 6 Total
- Floor
- -
- Balcony
- -
- Pool
- -
- External material
- Stone | Vinyl siding
- Roof type
- -
- Lot frontage
- -
- Lot depth
- -
- Heating
- Forced air
- Fire place(s)
- -
- Basement
- 2pc Bathroom
- 0’0” x 0’0”
- Workshop
- 3'2'' x 4'3''
- Other
- 3'5'' x 4'3''
- Recreation room
- 3'2'' x 9'3''
- Second level
- 4pc Bathroom
- 0’0” x 0’0”
- 4pc Bathroom
- 0’0” x 0’0”
- Bedroom
- 3'4'' x 3'7''
- Bedroom
- 3'4'' x 3'4''
- Bedroom
- 3'4'' x 3'9''
- Primary Bedroom
- 3'4'' x 6'1''
- Main level
- 2pc Bathroom
- 0’0” x 0’0”
- Laundry room
- 1'6'' x 2'7''
- Living room
- 3'4'' x 5'4''
- Family room
- 3'4'' x 5'8''
- Dining room
- 3'4'' x 3'7''
- Kitchen
- 3'4'' x 4'5''
Listing Brokerage
- MLS® Listing
- 40657593
- Brokerage
- THE AGENCY
Similar homes for sale
These homes have similar price range, details and proximity to 12 JO ANNE









