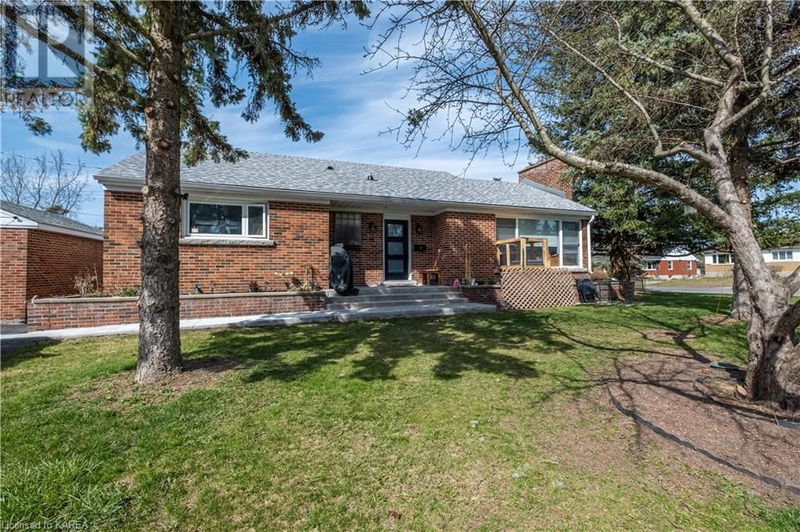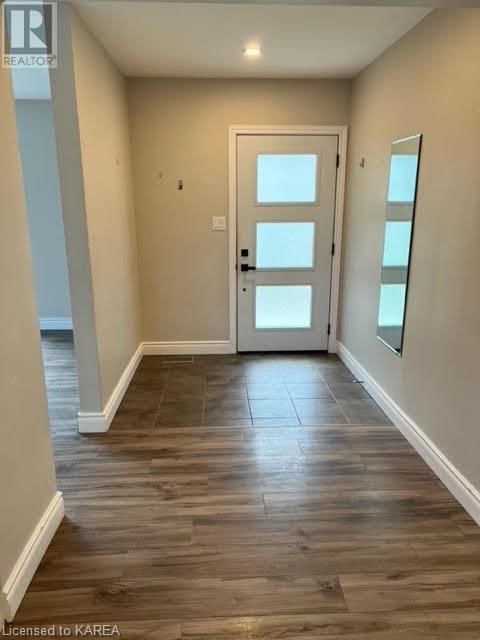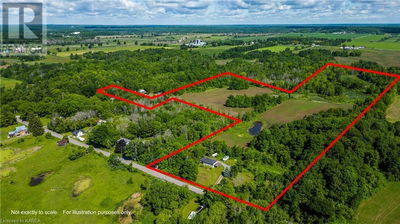9 ELIZABETH
25 - West of Sir John A. Blvd | Kingston
$824,900.00
Listed 4 days ago
- 3 bed
- 2 bath
- 1,934 sqft
- 5 parking
- Single Family
Property history
- Now
- Listed on Oct 3, 2024
Listed for $824,900.00
4 days on market
Location & area
Schools nearby
Home Details
- Description
- **Charming Legal Duplex in Strathcona Park – A Prime Investment or Home!** Discover a fully legal duplex in the sought-after neighbourhood of Strathcona Park. Offering a unique blend of comfort and convenience, this property is an ideal choice for investors or those seeking a home with additional income potential. **Property Features:** - **Type:** Legal Duplex. - **Location:** Heart of Strathcona Park, central and accessible. - **Units:** Upper Unit with 3 bedrooms, 1 bath; Lower Unit with 2 bedrooms, 1 bath. Each unit is separately metered. **Updates & Amenities:** - **2018 Upgrades:** New furnace, central air, and hot water tank. - **Flooring:** Carpet-free with laminate on the main floor and luxury vinyl in the basement. - **Roof:** New in 2024, ensuring durability. **Location Benefits:** Close to schools, shopping, bus routes, and more, the duplex promises a lifestyle of ease and convenience. **Investment Opportunity:** With its recent updates, separate metering, and excellent location, this duplex is ready for immediate occupancy or rental, presenting a flexible investment opportunity. **Don’t Miss Out:** Rarely does a property offer such a blend of updates, location, and versatility. Contact us to explore this exceptional Strathcona Park duplex and seize the opportunity for a smart investment or a distinguished home. (id:39198)
- Additional media
- https://youriguide.com/9_elizabeth_ave_kingston_on/
- Property taxes
- $3,943.78 per year / $328.65 per month
- Basement
- Finished, Full
- Year build
- 1955
- Type
- Single Family
- Bedrooms
- 3 + 2
- Bathrooms
- 2
- Parking spots
- 5 Total
- Floor
- -
- Balcony
- -
- Pool
- -
- External material
- Brick
- Roof type
- -
- Lot frontage
- -
- Lot depth
- -
- Heating
- Baseboard heaters, Electric, Natural gas, Geo Thermal
- Fire place(s)
- -
- Lower level
- 3pc Bathroom
- 7'4'' x 7'10''
- Other
- 12'2'' x 9'6''
- Bedroom
- 14'6'' x 10'4''
- Bedroom
- 14'11'' x 13'0''
- Den
- 6'5'' x 7'10''
- Kitchen
- 8'4'' x 13'0''
- Living room
- 19'4'' x 16'10''
- Main level
- Bedroom
- 14'9'' x 11'7''
- Bedroom
- 7'10'' x 11'9''
- Bedroom
- 9'6'' x 15'4''
- 4pc Bathroom
- 7'7'' x 8'3''
- Foyer
- 6'9'' x 10'1''
- Dining room
- 12'1'' x 7'9''
- Living room
- 18'0'' x 13'1''
- Kitchen
- 12'5'' x 13'10''
Listing Brokerage
- MLS® Listing
- 40657598
- Brokerage
- RE/MAX Finest Realty Inc., Brokerage
Similar homes for sale
These homes have similar price range, details and proximity to 9 ELIZABETH









