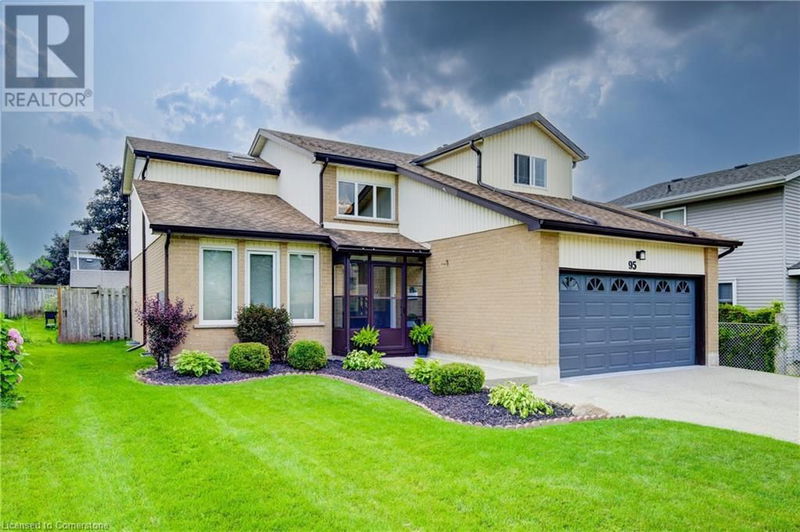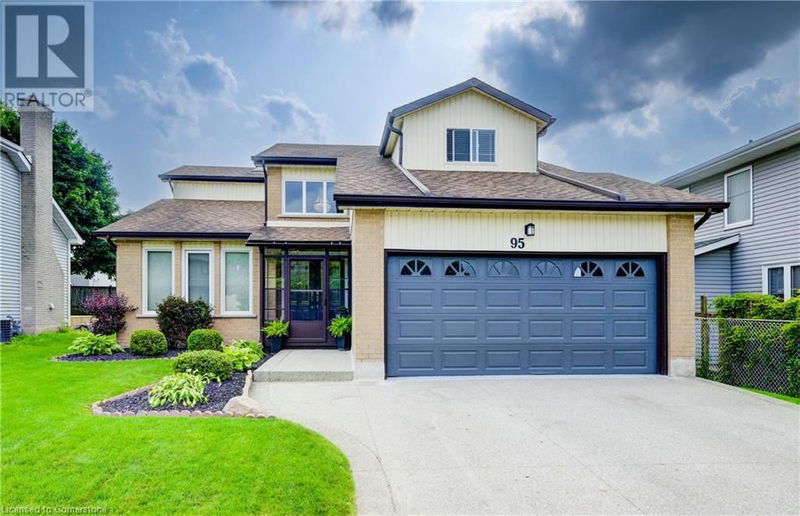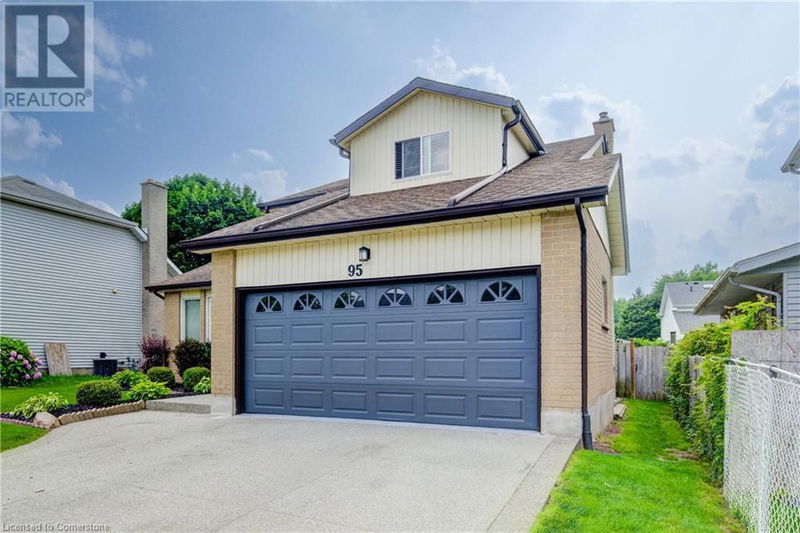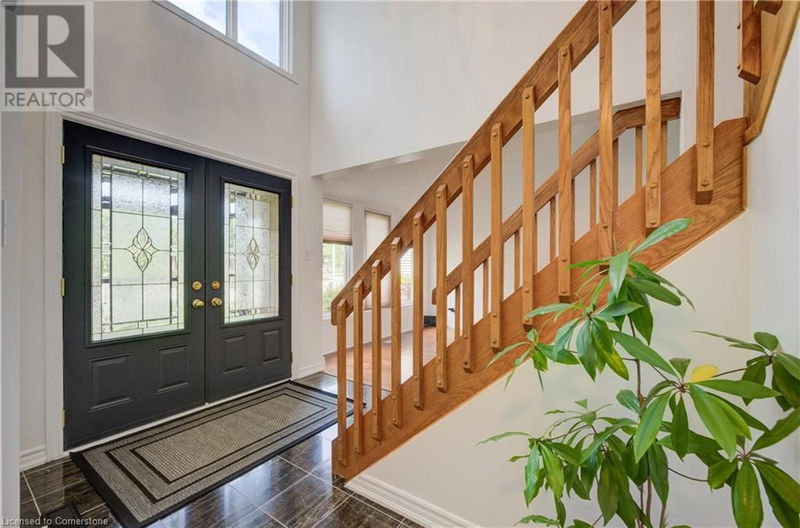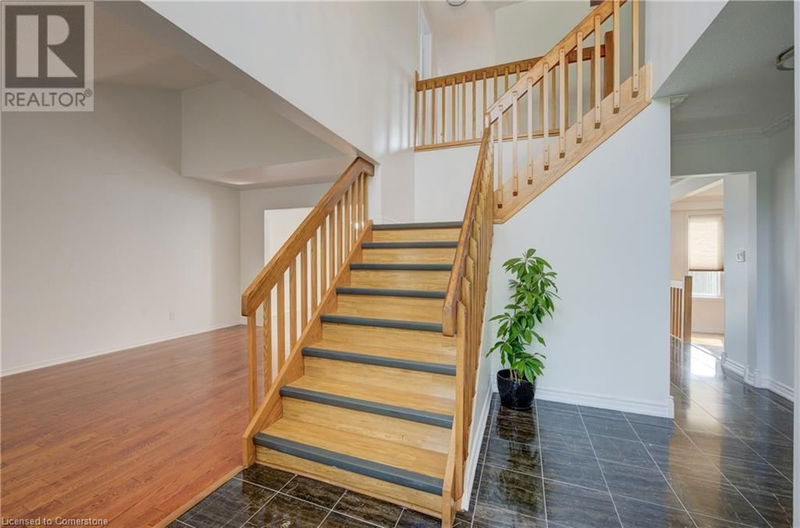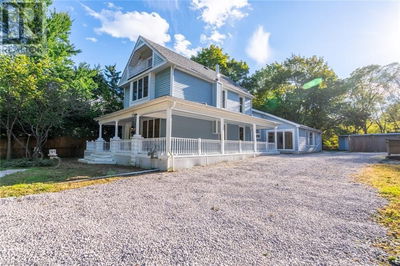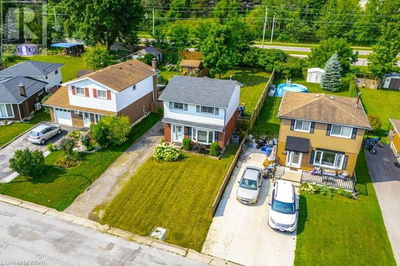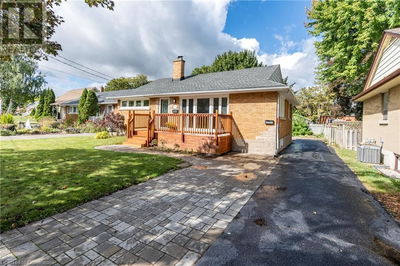95 SPRUCEDALE
337 - Forest Heights | Kitchener
$879,900.00
Listed 8 days ago
- 3 bed
- 4 bath
- 2,631 sqft
- 4 parking
- Single Family
Property history
- Now
- Listed on Oct 3, 2024
Listed for $879,900.00
8 days on market
Location & area
Schools nearby
Home Details
- Description
- Nestled on a tranquil crescent in the desirable Forest Heights neighborhood, this exquisite Thomasfield-built home at 95 Sprucedale offers the perfect blend of elegance and comfort for family living. The manicured yard, inviting driveways, and walkways create a welcoming first impression. Upon entering through the covered front porch, you are greeted by a stunning foyer with a vaulted ceiling that allows natural light to pour in from the second-story window, illuminating the beautiful dark marble tile floor. To the left, the spacious living room boasts a vaulted ceiling and seamlessly connects to the formal dining area with hardwood floors, ideal for entertaining. At the rear of the home, the updated eat-in kitchen features quartz countertops and opens to a west-facing composite deck and fenced yard, perfect for outdoor gatherings. An electric awning provides shade when needed. Adjacent to the kitchen, the cozy family room with a fireplace and large west-facing windows offers a comfortable retreat for winter evenings. The main floor also includes a convenient mudroom and laundry area off the double car garage with newly installed epoxy floors, as well as a two-piece powder room. Upstairs, you will find three bedrooms, all adorned with Brazilian hardwood floors. The two children's bedrooms share a bright main bathroom with a skylight, while the primary suite boasts a sitting area, walk-in closet, additional secondary closet, and a luxurious en-suite bathroom. The finished basement provides additional living space with a bedroom, lounge area, rec room, and a stylish three-piece bathroom. The furnace room, currently used as a walk-in closet and exercise room, also features epoxy floors. Discover the charm and comfort of 95 Sprucedale, located in a quiet court location in Forest Heights. This remarkable family home is ready to welcome you. (id:39198)
- Additional media
- https://www.wattyway.ca/multimedia/95-sprucedale-crescent/
- Property taxes
- $4,633.09 per year / $386.09 per month
- Basement
- Finished, Full
- Year build
- 1988
- Type
- Single Family
- Bedrooms
- 3 + 1
- Bathrooms
- 4
- Parking spots
- 4 Total
- Floor
- -
- Balcony
- -
- Pool
- -
- External material
- Brick
- Roof type
- -
- Lot frontage
- -
- Lot depth
- -
- Heating
- Forced air, Natural gas
- Fire place(s)
- 1
- Main level
- Living room
- 16'6'' x 11'4''
- Dining room
- 11'6'' x 10'11''
- Kitchen
- 8'5'' x 11'7''
- Breakfast
- 8'4'' x 11'4''
- Family room
- 15'7'' x 11'4''
- Laundry room
- 7'7'' x 8'1''
- 2pc Bathroom
- 0’0” x 0’0”
- Second level
- Primary Bedroom
- 17'9'' x 11'9''
- Den
- 9'8'' x 9'5''
- Bedroom
- 10'0'' x 8'11''
- Bedroom
- 10'0'' x 11'7''
- 4pc Bathroom
- 0’0” x 0’0”
- 4pc Bathroom
- 0’0” x 0’0”
- Basement
- Recreation room
- 16'4'' x 11'3''
- Family room
- 16'6'' x 10'6''
- Bedroom
- 10'9'' x 10'6''
- 3pc Bathroom
- 0’0” x 0’0”
- Utility room
- 16'8'' x 12'8''
Listing Brokerage
- MLS® Listing
- 40657635
- Brokerage
- Chestnut Park Realty Southwestern Ontario Limited
Similar homes for sale
These homes have similar price range, details and proximity to 95 SPRUCEDALE
