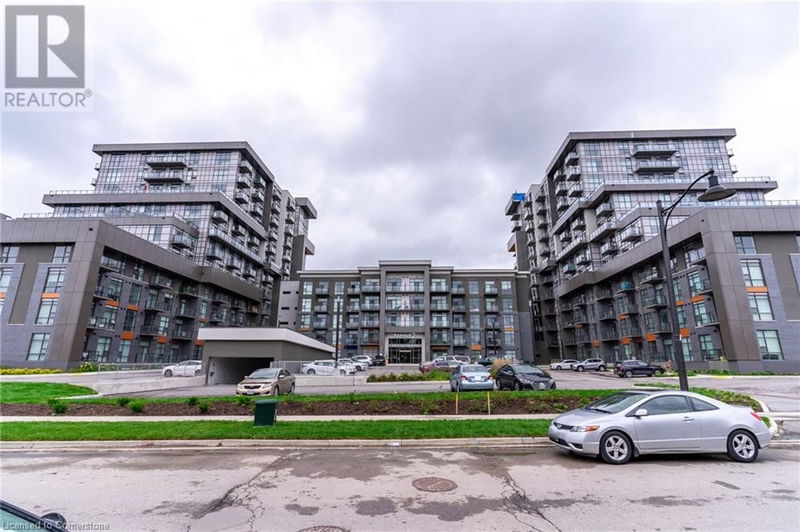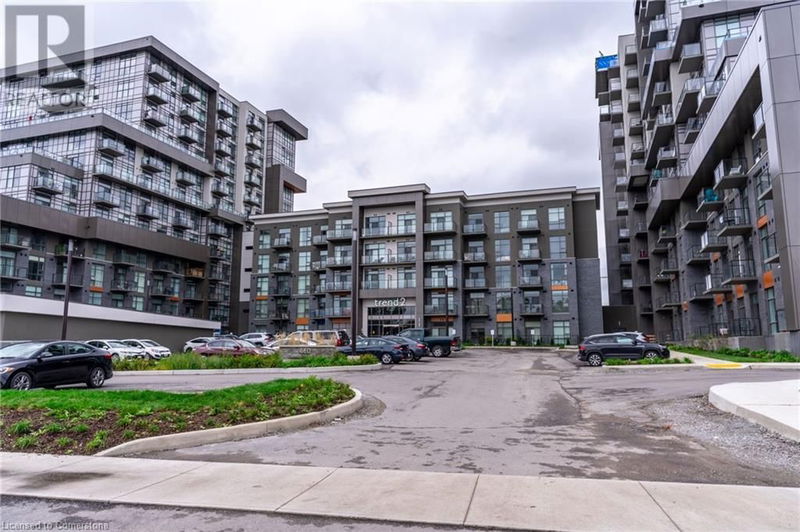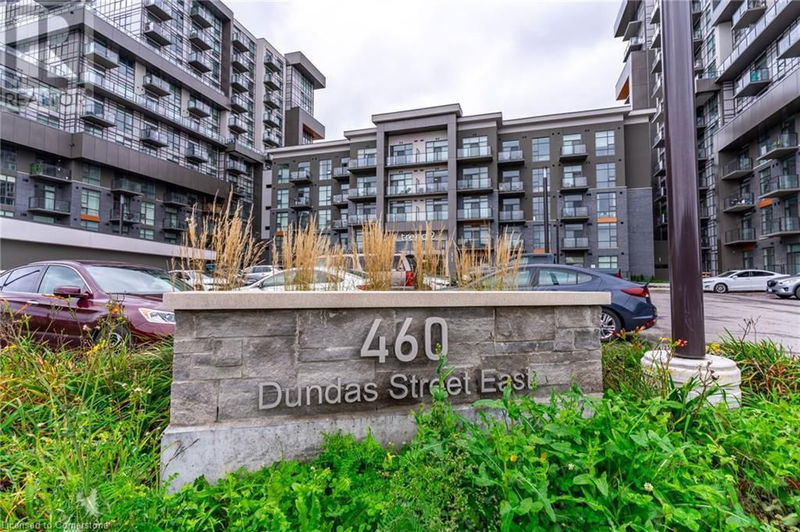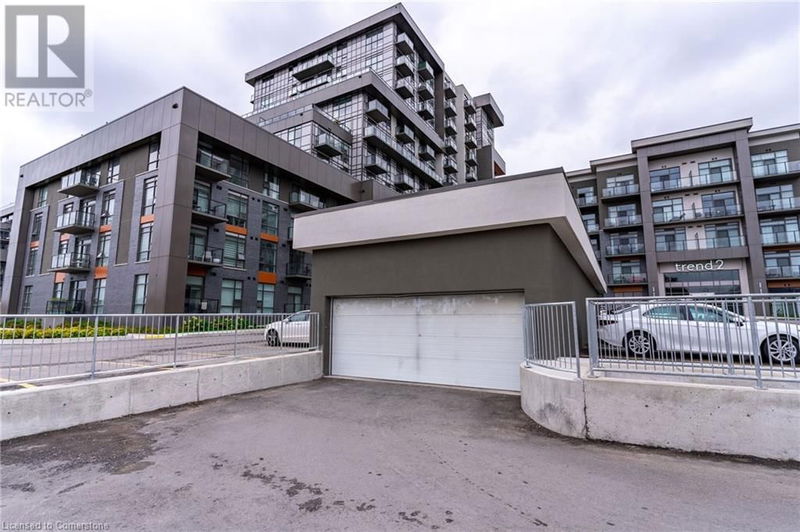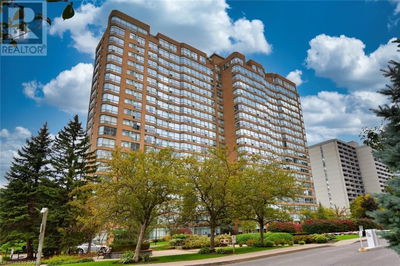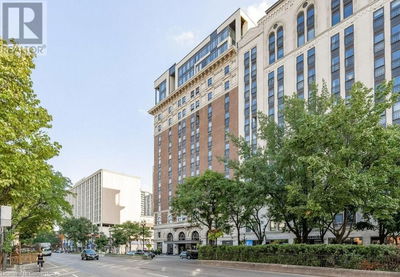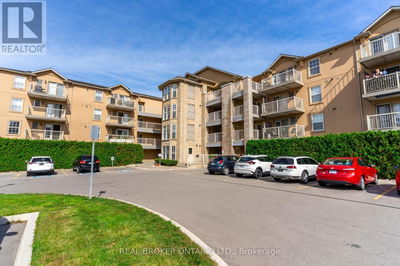460 DUNDAS
461 - Waterdown East | Waterdown
$489,900.00
Listed 3 days ago
- 1 bed
- 1 bath
- 517 sqft
- 1 parking
- Single Family
Property history
- Oct 4, 2024
- 3 days ago
Terminated
Listed for $479,990.00 • on market
- Now
- Listed on Oct 3, 2024
Listed for $489,900.00
3 days on market
- Oct 3, 2024
- 3 days ago
Terminated
Listed for $489,900.00 • on market
- Sep 7, 2024
- 1 month ago
Terminated
Listed for $2,800.00 • on market
- Aug 9, 2024
- 2 months ago
Terminated
Listed for $449,900.00 • on market
- Jul 25, 2024
- 2 months ago
Terminated
Listed for $449,999.00 • on market
- Jul 22, 2024
- 3 months ago
Terminated
Listed for $2,200.00 • on market
Location & area
Schools nearby
Home Details
- Description
- Welcome to Unit 507 at Trend 2. Waterdown’s newest “trendy” location. This unit has upgraded kitchen, bath and floors. The greatest feature is top floor living and right next to the BBQ patio – so close that you can still connect to your Wi-Fi. Entertaining is a breeze with BBQ and patio right outside your door. There are plenty of amenities within the building like gym, party room, games room and also neighbourhood of shopping and highway. Building is also equipped with mail & parcel electronic locker. Look no further, this is it! Available immediately! (id:39198)
- Additional media
- https://listings.northernsprucemedia.com/sites/460-dundas-st-e-hamilton-on-l8b-2a5-11986296/branded
- Property taxes
- $2,298.52 per year / $191.54 per month
- Condo fees
- $251.43
- Basement
- None
- Year build
- -
- Type
- Single Family
- Bedrooms
- 1
- Bathrooms
- 1
- Pet rules
- -
- Parking spots
- 1 Total
- Parking types
- Underground
- Floor
- -
- Balcony
- -
- Pool
- -
- External material
- Stucco | Aluminum siding | Metal
- Roof type
- -
- Lot frontage
- -
- Lot depth
- -
- Heating
- Hot water radiator heat, Forced air
- Fire place(s)
- -
- Locker
- -
- Building amenities
- Exercise Centre, Party Room
- Main level
- Kitchen
- 8'1'' x 7'11''
- Primary Bedroom
- 10'9'' x 9'0''
- 4pc Bathroom
- 0’0” x 0’0”
- Family room
- 13'4'' x 10'10''
Listing Brokerage
- MLS® Listing
- 40657714
- Brokerage
- RE/MAX Escarpment Frank Realty
Similar homes for sale
These homes have similar price range, details and proximity to 460 DUNDAS
