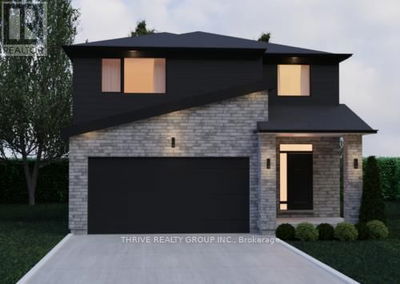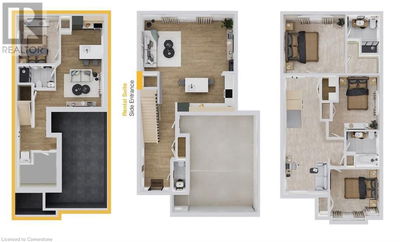197 ALBERT
22 - Stratford | Stratford
$899,900.00
Listed about 7 hours ago
- 3 bed
- 3 bath
- 2,025 sqft
- 3 parking
- Single Family
Open House
Property history
- Now
- Listed on Oct 9, 2024
Listed for $899,900.00
0 days on market
- Jul 27, 2024
- 2 months ago
Terminated
Listed for $999,900.00 • on market
Location & area
Schools nearby
Home Details
- Description
- Welcome to this beautifully restored century home in the heart of midtown Stratford, Ontario. Just a short walk from the vibrant downtown core, theatres, restaurants, and shops, this three-bedroom, two-bathroom home perfectly blends modern living with classic charm. A landscaped walkway leads to the inviting entrance and large front porch. Inside, the open living room and kitchen feature rich maple floors, granite tile, high trim, and large windows that fill the space with natural light. The recent addition of a hidden two piece powder room is a must on this floor. The open kitchen extends to an expansive back deck, complete with a hot tub and stairs leading to a beautifully manicured backyard. This outdoor space includes an outdoor kitchen, a built-in pizza oven, and a tastefully designed high fence, making it ideal for entertaining—and a delight for your neighbours! Don’t miss the recently added one-bedroom basement suite currently rented to the Stratford Festival. Heated floors feature in the three piece bathroom, with a large bedroom, eight foot ceilings throughout and a walk up to the back yard. This suite is perfect as a rental income to help offset your mortgage, or as a cozy space for visiting family and friends. Back inside, the second floor features a spacious primary bedroom with a large walk-in closet. Adjacent is an insulated home office above the front porch, with windows on three sides. Two additional well-lit bedrooms complete the sleeping accommodations. The large four-piece bathroom boasts a custom concrete sink and a deep soaking tub—perfect for unwinding after a long day. On the third floor, skylights illuminate the media room, designed for family comfort with a built-in projector, screen, and surround sound for movie nights. Alternatively, cozy up with a fire, a book, and a blanket to escape the day’s stresses in peaceful privacy. This is truly a modern classic in the heart of a classic city. (id:39198)
- Additional media
- -
- Property taxes
- $3,779.70 per year / $314.97 per month
- Basement
- Finished, Full
- Year build
- -
- Type
- Single Family
- Bedrooms
- 3 + 1
- Bathrooms
- 3
- Parking spots
- 3 Total
- Floor
- -
- Balcony
- -
- Pool
- -
- External material
- Brick
- Roof type
- -
- Lot frontage
- -
- Lot depth
- -
- Heating
- Forced air
- Fire place(s)
- 2
- Basement
- 3pc Bathroom
- 9'0'' x 9'5''
- Kitchen
- 22'0'' x 10'10''
- Bedroom
- 12'0'' x 9'10''
- Third level
- Attic
- 21'8'' x 15'5''
- Second level
- Bedroom
- 9'11'' x 11'7''
- Bedroom
- 14'0'' x 9'0''
- 4pc Bathroom
- 7'10'' x 7'0''
- Primary Bedroom
- 10'9'' x 16'5''
- Main level
- Kitchen
- 17'7'' x 9'8''
- 2pc Bathroom
- 4'4'' x 2'7''
- Dining room
- 15'7'' x 11'4''
- Foyer
- 10'1'' x 9'8''
Listing Brokerage
- MLS® Listing
- 40657811
- Brokerage
- RE/MAX a-b Realty Ltd (Stfd) Brokerage
Similar homes for sale
These homes have similar price range, details and proximity to 197 ALBERT




