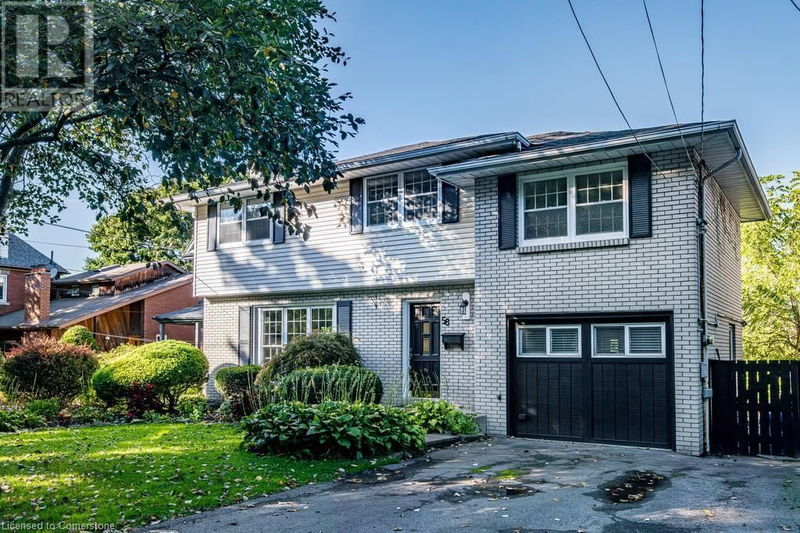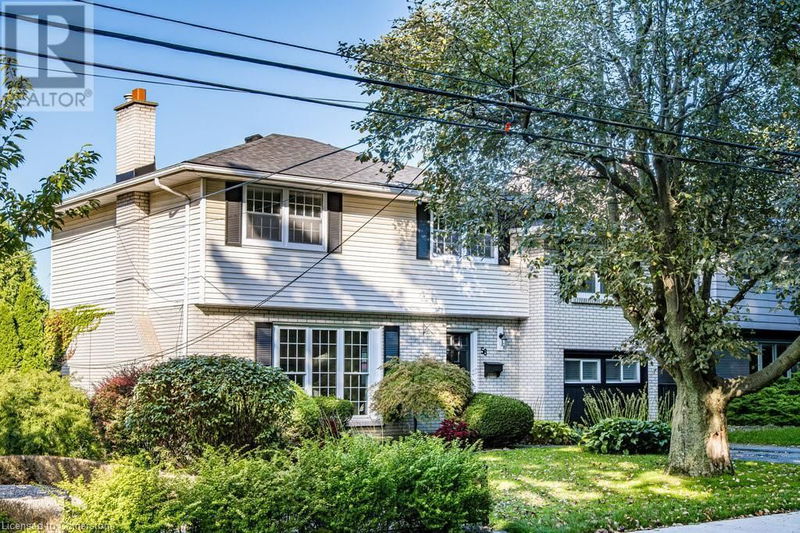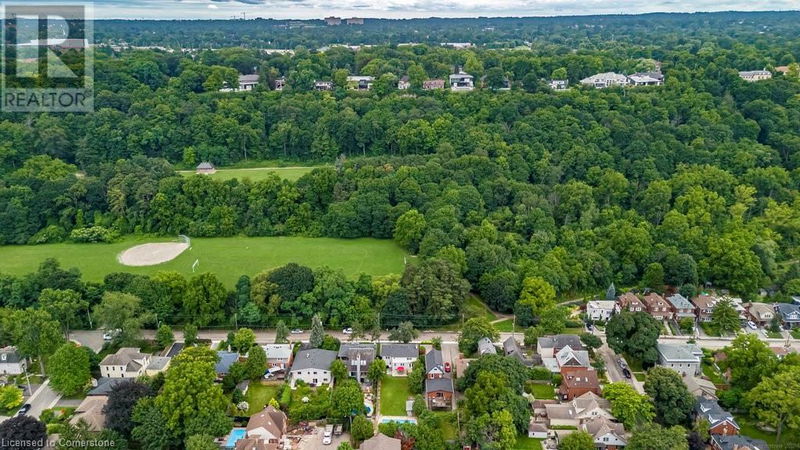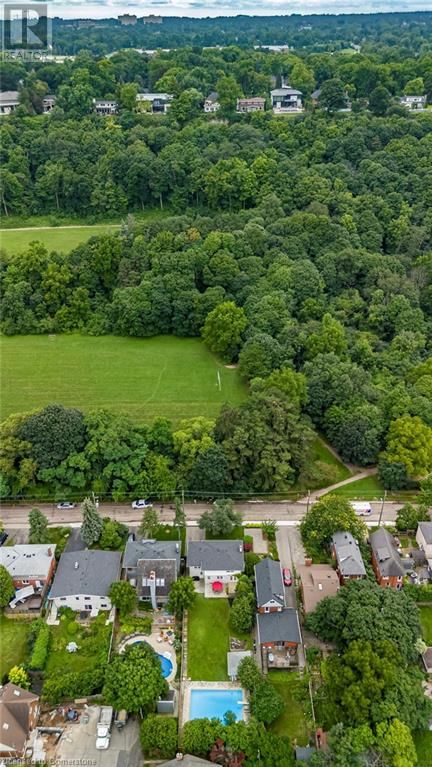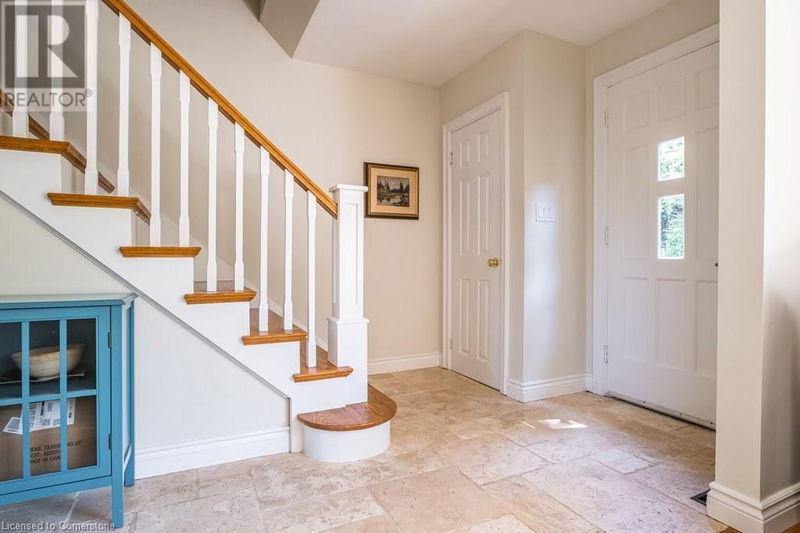58 HILLCREST
121 - Kirkendall | Hamilton
$1,429,900.00
Listed 5 days ago
- 4 bed
- 3 bath
- 2,407 sqft
- 2 parking
- Single Family
Property history
- Now
- Listed on Oct 4, 2024
Listed for $1,429,900.00
5 days on market
- Sep 17, 2024
- 22 days ago
Terminated
Listed for $1,495,000.00 • on market
- Aug 9, 2024
- 2 months ago
Terminated
Listed for $1,495,000.00 • on market
Location & area
Schools nearby
Home Details
- Description
- Fabulous Family home in prime Kirkendall location on 50' x 165' property with in-ground pool. This two-storey c. 1962 light filled house enjoys open concept living and dining rooms overlooking the front and back yards. Spacious kitchen with ample cabinets and counters, sink with a view and easy access to raised deck and patio. The main floor bedroom (converted from original attached garage), powder room, separate entrance from backyard and direct access to basement offers terrific In-law suite potential. 3 bedrooms including two king sized bed rooms and a spacious 4pc are found on the second floor. Separate from the bedroom area is a 2nd floor family room - a welcome feature! (and could readily provide a 4th upstairs bedroom). The basement enjoys great ceiling height in this second recreation room, recently updated full bath, laundry and storage. Situated across from escarpment trail, steps to Beulah Park, a short walk to schools and Locke South - this is a superb home for those seeking an active lifestyle in an amazing neighborhood. A truly rare offering in forever home territory. (id:39198)
- Additional media
- https://tours.vogelcreative.ca/58hillcrestavenue
- Property taxes
- $9,900.00 per year / $825.00 per month
- Basement
- Partially finished, Full
- Year build
- 1962
- Type
- Single Family
- Bedrooms
- 4
- Bathrooms
- 3
- Parking spots
- 2 Total
- Floor
- -
- Balcony
- -
- Pool
- Inground pool
- External material
- Brick | Vinyl siding
- Roof type
- -
- Lot frontage
- -
- Lot depth
- -
- Heating
- Forced air
- Fire place(s)
- -
- Basement
- Utility room
- 3'10'' x 5'8''
- 3pc Bathroom
- 8'0'' x 9'7''
- Laundry room
- 10'7'' x 22'8''
- Recreation room
- 10'6'' x 26'1''
- Second level
- 3pc Bathroom
- 6'11'' x 9'3''
- Bedroom
- 10'0'' x 13'4''
- Bedroom
- 13'5'' x 11'2''
- Primary Bedroom
- 10'6'' x 15'4''
- Family room
- 19'6'' x 10'9''
- Main level
- 2pc Bathroom
- 6'1'' x 3'11''
- Bedroom
- 19'2'' x 11'8''
- Kitchen
- 9'10'' x 12'11''
- Dining room
- 10'0'' x 9'9''
- Living room
- 11'10'' x 18'6''
- Foyer
- 11'10'' x 7'10''
Listing Brokerage
- MLS® Listing
- 40657842
- Brokerage
- Judy Marsales Real Estate Ltd.
Similar homes for sale
These homes have similar price range, details and proximity to 58 HILLCREST
