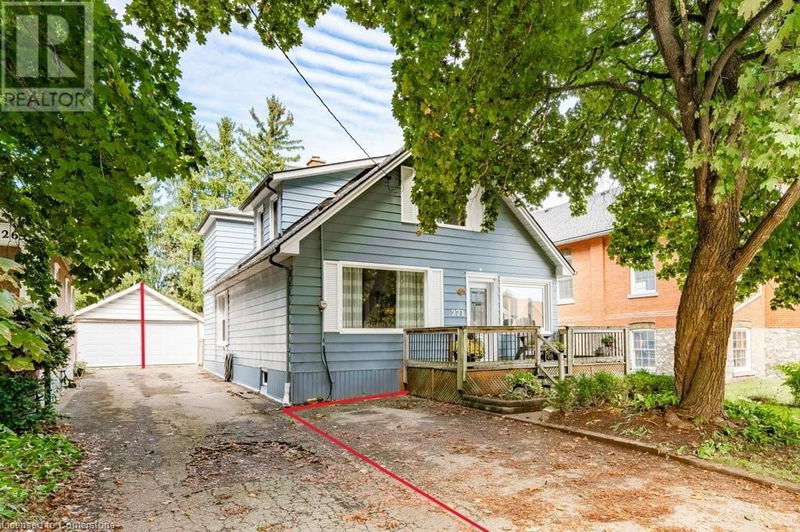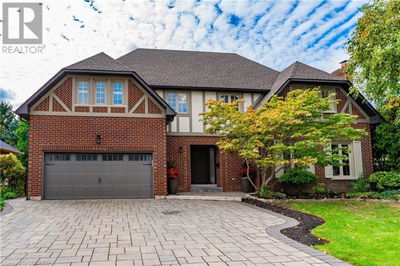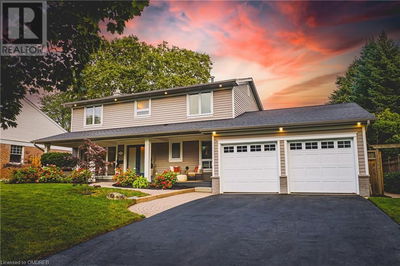271 CARLISLE
044 - Flamborough East | Hamilton
$899,900.00
Listed 3 days ago
- 4 bed
- 2 bath
- 1,911 sqft
- 3 parking
- Single Family
Property history
- Now
- Listed on Oct 3, 2024
Listed for $899,900.00
3 days on market
Location & area
Schools nearby
Home Details
- Description
- Located in the heart of Carlisle. Backing onto a park and a short stroll to the library, Bakery, flower shop convenience store, and Carlisle Rec Centre. Lovingly maintained and updated 4 bed, 2 bath Home on a large private lot. With S2 zoning the possibilities are endless. The main floor has a convenient entry way with room for shoes, coats, guests and access to the attached office/den, offers a large living room with attached dining area and huge country kitchen w access to the rear yard. Off the kitchen you will find main floor laundry and pantry. Finishing off the main level is a bedroom and 4-piece bath. The second level has a loft area for homework or reading nook, 3 good size bedrooms with a large private primary bedroom wi 3-piece ensuite. Partially finished basement w a rec room, cold cellar, workshop and storage room. Heading outside you will find a large deck for entertaining, big trees for privacy, a spacious yard, and a workshop/shed with hydro for extra storage or home hobbies. Two private parking spaces in front of the home with shared drive way and Garage. The garage had a brand-new door and concrete floor installed in 2023. The whole driveway is awaiting brand new asphalt which will be complete before closing. Updates: Kitchen 2020, Furnace and AC approx. 4 yrs new, new front and back doors, brand new asphalt driveway, newer windows and roof. Don’t miss your chance to make this spacious house in a great location your New Home. RSA. (id:39198)
- Additional media
- https://youriguide.com/271_carlisle_rd_hamilton_on/
- Property taxes
- $5,110.00 per year / $425.83 per month
- Basement
- Partially finished, Full
- Year build
- -
- Type
- Single Family
- Bedrooms
- 4
- Bathrooms
- 2
- Parking spots
- 3 Total
- Floor
- -
- Balcony
- -
- Pool
- -
- External material
- Metal
- Roof type
- -
- Lot frontage
- -
- Lot depth
- -
- Heating
- Forced air, Natural gas
- Fire place(s)
- -
- Basement
- Utility room
- 12'7'' x 9'1''
- Storage
- 5'1'' x 2'10''
- Storage
- 12'3'' x 9'9''
- Recreation room
- 19'4'' x 21'10''
- Cold room
- 5'3'' x 9'11''
- Second level
- Primary Bedroom
- 10'5'' x 17'1''
- Loft
- 10'7'' x 10'4''
- Bedroom
- 10'9'' x 10'2''
- Bedroom
- 10'6'' x 11'0''
- 3pc Bathroom
- 0’0” x 0’0”
- Main level
- Office
- 8'11'' x 10'0''
- Living room
- 22'8'' x 12'4''
- Laundry room
- 10'9'' x 5'7''
- Kitchen
- 10'3'' x 13'0''
- Foyer
- 5'3'' x 9'8''
- Dining room
- 9'9'' x 9'6''
- Bedroom
- 8'9'' x 10'0''
- 4pc Bathroom
- 0’0” x 0’0”
Listing Brokerage
- MLS® Listing
- 40657947
- Brokerage
- IPro Realty Ltd.
Similar homes for sale
These homes have similar price range, details and proximity to 271 CARLISLE









