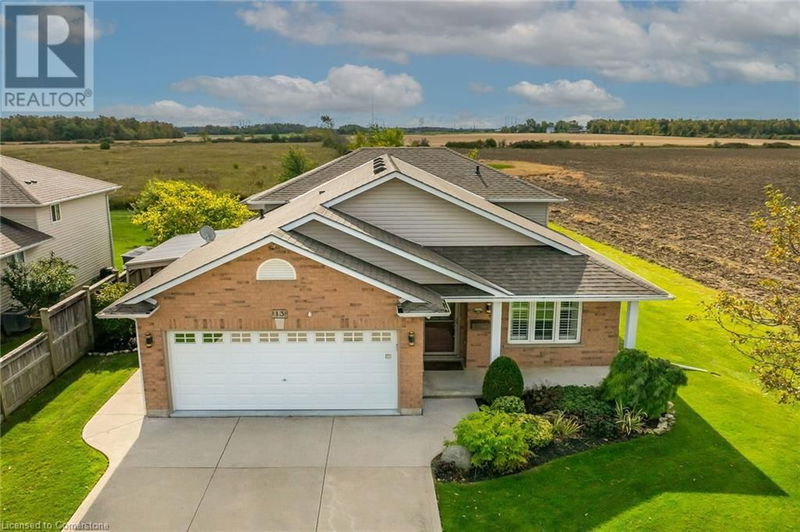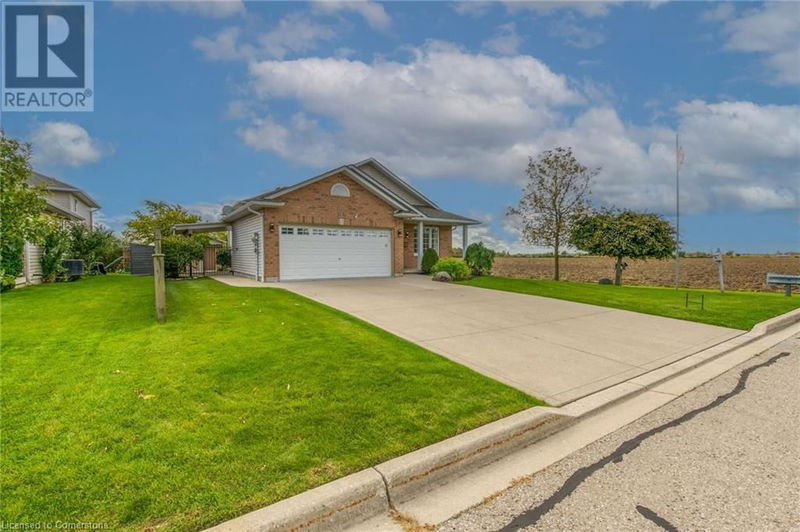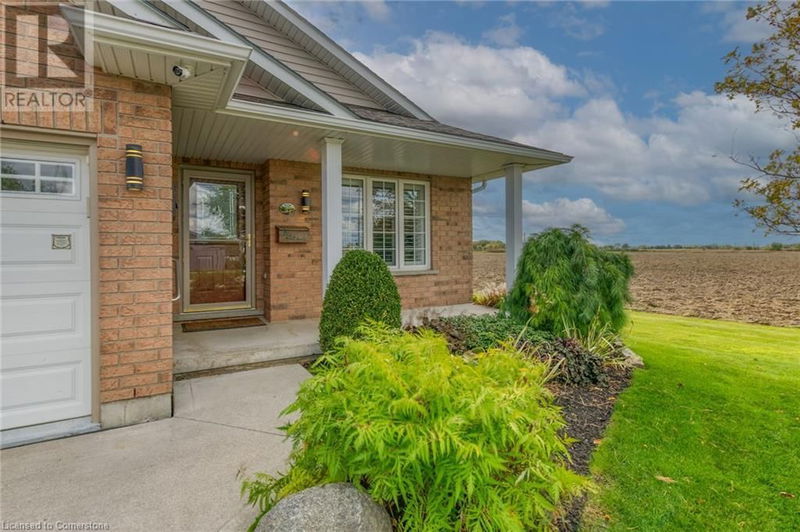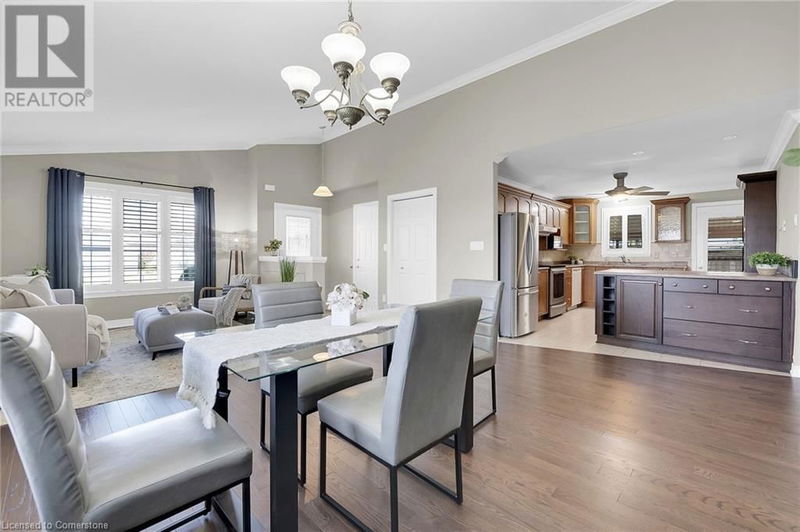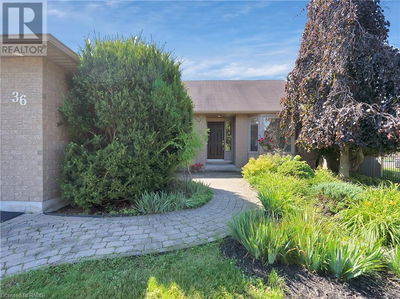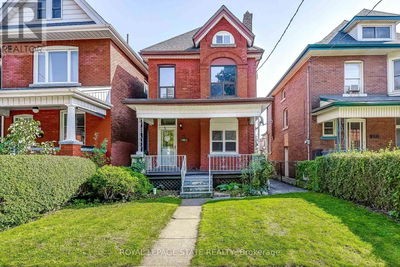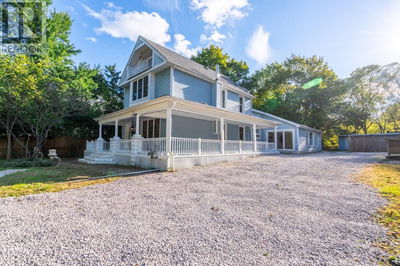13 HELEN
Hagersville | Hagersville
$799,900.00
Listed about 5 hours ago
- 3 bed
- 3 bath
- 1,229 sqft
- 6 parking
- Single Family
Property history
- Now
- Listed on Oct 9, 2024
Listed for $799,900.00
0 days on market
Location & area
Schools nearby
Home Details
- Description
- Experience the refreshing small town Ontario life-style here at 13 Helen Drive - situated at the very end of quiet cul-de-sac in Hagersville’s ultra popular & preferred “Plouffe” subdivision - renowned for it's well maintained properties/houses & huge lots. Offers close proximity to Hospital, schools, churches, park/pool/skateboard venue & downtown shops/eateries - 30 mins to Hamilton, Brantford & 403. This quality 2015 built original owner 4 level back-split home introduces over 2000sf of flawless living area positioned privately on manicured 0.16ac corner/end lot enjoying farm field vistas to the west & south. Prepare to be awe-struck as you enter the open concept living/dining “Great” room boasting cathedral ceilings accented w/gleaming hardwood flooring & street facing picture window - segues to adjacent kitchen sporting an abundance of oak cabinetry enhanced w/custom designed contrast peninsula & pantry incs walk-out to covered concrete side entertainment patio. Solid oak stairs lead to 3 bedroom upper level highlighted w/spacious primary bedroom offering personal 4pc en-suite. Hardwood flooring, similar to the main level, compliments this level elegantly. Relax or entertain in the comfortable confines of the mid-grade family room ftrs inviting gas fireplace & above grade windows - with open-style 4th bedroom & 4pc bath completing the design. Wanting more living space - just add flooring & ceiling choices to airy lowest level area - as all perimeter walls are finished with drywall. Oversized double concrete driveway extends past home to rear multi-purpose garage boasting roll-up door, hydro, concrete floor & stylish 2ft overhang. Extras inc furnace, AC, c/vac, all appliances, impressive water feature covered w/stylish pergola & so much more. An Genuine Hagersville “Showstopper”! (id:39198)
- Additional media
- https://www.myvisuallistings.com/vt/351399
- Property taxes
- $3,829.23 per year / $319.10 per month
- Basement
- Unfinished, Partial
- Year build
- 2005
- Type
- Single Family
- Bedrooms
- 3 + 1
- Bathrooms
- 3
- Parking spots
- 6 Total
- Floor
- -
- Balcony
- -
- Pool
- -
- External material
- Vinyl siding | Brick Veneer
- Roof type
- -
- Lot frontage
- -
- Lot depth
- -
- Heating
- Forced air, Natural gas
- Fire place(s)
- -
- Basement
- Utility room
- 14'8'' x 10'2''
- Recreation room
- 14'3'' x 23'
- Lower level
- Bedroom
- 13'5'' x 9'9''
- Laundry room
- 2'7'' x 10'1''
- 2pc Bathroom
- 6'4'' x 10'1''
- Family room
- 19'5'' x 15'2''
- Second level
- Foyer
- 8'9'' x 8'1''
- 4pc Bathroom
- 8'0'' x 5'2''
- 4pc Bathroom
- 5'3'' x 7'9''
- Primary Bedroom
- 14'2'' x 12'1''
- Bedroom
- 11'6'' x 10'0''
- Bedroom
- 10'3'' x 10'0''
- Main level
- Living room/Dining room
- 23'7'' x 17'7''
- Kitchen
- 11'0'' x 15'1''
Listing Brokerage
- MLS® Listing
- 40657074
- Brokerage
- RE/MAX Escarpment Realty Inc.
Similar homes for sale
These homes have similar price range, details and proximity to 13 HELEN
