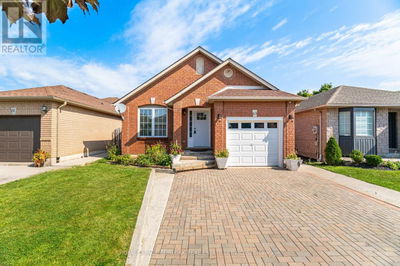80 WILLSON
662 - Fonthill | Fonthill
$849,900.00
Listed 3 days ago
- 3 bed
- 4 bath
- 2,901 sqft
- 2 parking
- Single Family
Property history
- Now
- Listed on Oct 4, 2024
Listed for $849,900.00
3 days on market
Location & area
Schools nearby
Home Details
- Description
- This stunning townhome is a must-see! Just 8 years old and nestled in a peaceful family neighborhood in Fonthill, it boasts luxurious upgrades throughout. The spacious, open layout is perfect for entertaining, featuring a patio door that leads to a covered back deck—ideal for summer gatherings. The main floor shines with beautiful engineered wood floors and an inviting living/dining/kitchen area. The large island with stone countertops is a chef’s dream, and you’ll appreciate the convenience of a 2-piece bathroom and laundry room nearby. The entrance hallway and laundry room showcase charming shiplap ceilings and wainscotting, while built-in wall units frame a rustic stone gas fireplace, adding warmth and character. Upstairs, you’ll find a cozy family room, along with three bedrooms and two bathrooms. The primary suite is a true retreat, complete with a walk-in closet and a luxurious ensuite featuring a tiled walk-in shower and double sink vanity. The lower level offers a spacious rec room perfect for family movie nights or a home gym, along with a convenient 3-piece bathroom and a separate storage room. Located close to parks, schools, shopping, and golf, this home truly has it all. Don’t miss your chance to make it yours! (id:39198)
- Additional media
- -
- Property taxes
- $5,147.00 per year / $428.92 per month
- Basement
- Finished, Full
- Year build
- -
- Type
- Single Family
- Bedrooms
- 3
- Bathrooms
- 4
- Parking spots
- 2 Total
- Floor
- -
- Balcony
- -
- Pool
- -
- External material
- Brick | Aluminum siding | Vinyl siding | Metal | Other
- Roof type
- -
- Lot frontage
- -
- Lot depth
- -
- Heating
- Forced air, Natural gas
- Fire place(s)
- 1
- Basement
- 3pc Bathroom
- 0’0” x 0’0”
- Recreation room
- 15'7'' x 23'6''
- Second level
- Loft
- 11'10'' x 14'6''
- 4pc Bathroom
- 0’0” x 0’0”
- Bedroom
- 12'0'' x 13'11''
- Bedroom
- 13'10'' x 12'0''
- Full bathroom
- 0’0” x 0’0”
- Primary Bedroom
- 14'8'' x 14'9''
- Main level
- Laundry room
- 5'9'' x 10'6''
- 2pc Bathroom
- 0’0” x 0’0”
- Living room
- 23'11'' x 12'6''
- Dining room
- 10'9'' x 10'7''
- Kitchen
- 11'3'' x 10'9''
Listing Brokerage
- MLS® Listing
- 40657116
- Brokerage
- BOLDT REALTY INC., BROKERAGE
Similar homes for sale
These homes have similar price range, details and proximity to 80 WILLSON









