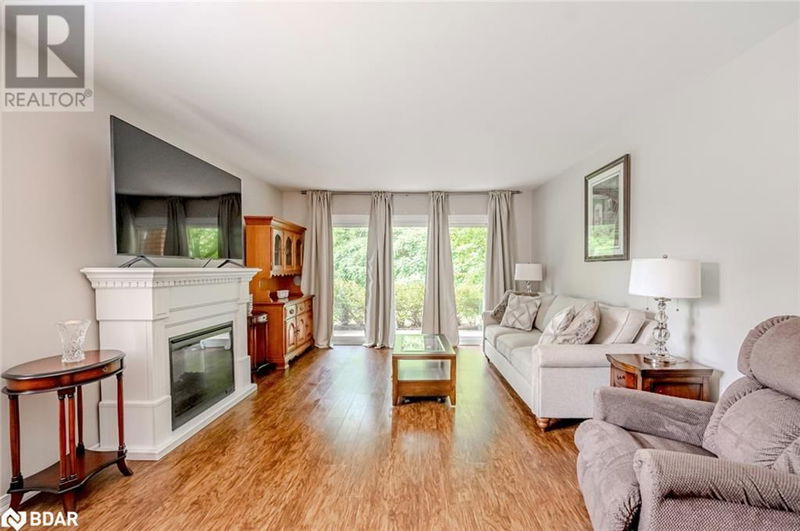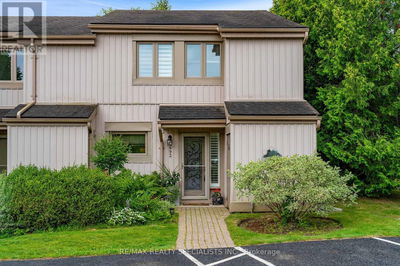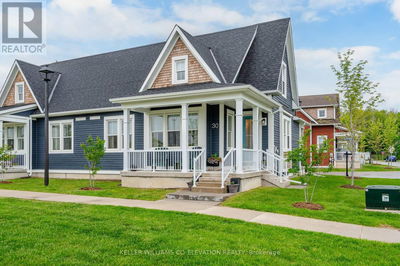10 COULTER STREET
BA04 - Sunnidale | Barrie
$459,000.00
Listed 6 days ago
- 3 bed
- 1 bath
- 1,052 sqft
- 1 parking
- Single Family
Property history
- Now
- Listed on Oct 2, 2024
Listed for $459,000.00
6 days on market
Location & area
Schools nearby
Home Details
- Description
- EXCEPTIONAL MAIN-FLOOR CONDO IN SOUGHT-AFTER SUNNIDALE! This stunning main-floor condo is a harmonious blend of modern living and serene outdoor spaces, offering a truly exceptional lifestyle. As you enter, you'll be greeted by a spacious, sun-filled living area, where expansive windows bathe the room in natural light, creating a warm and inviting atmosphere. Step into the sleek, modern kitchen with updated appliances, ample counter space, and stylish cabinetry. this kitchen offers both functionality and elegance. Continue to the private terrace, a true oasis where you can unwind and enjoy views of mature trees. This outdoor space is perfect for morning coffee, reading a book, or hosting BBQs with friends and family—yes, this unit allows BBQs! This condo is pet-friendly, offering a warm welcome to your furry companions. They’ll love the nearby Sunnidale Park, just a short walk away, providing ample space for walks and playtime. Back inside, discover the convenience of an included locker, providing extra storage space for all your belongings. The condo also features a beautifully refurbished community centre and updated common areas, perfect for social gatherings and events. Check out this beautiful condo for yourself and discover your new #HomeToStay. (id:39198)
- Additional media
- https://unbranded.youriguide.com/212_10_coulter_st_barrie_on/
- Property taxes
- $3,153.00 per year / $262.75 per month
- Condo fees
- $750.58
- Basement
- None
- Year build
- 1988
- Type
- Single Family
- Bedrooms
- 3
- Bathrooms
- 1
- Pet rules
- -
- Parking spots
- 1 Total
- Parking types
- -
- Floor
- -
- Balcony
- -
- Pool
- Pool
- External material
- Brick
- Roof type
- -
- Lot frontage
- -
- Lot depth
- -
- Heating
- Forced air, Electric
- Fire place(s)
- -
- Locker
- -
- Building amenities
- -
- Main level
- 4pc Bathroom
- 0’0” x 0’0”
- Bedroom
- 12'0'' x 9'8''
- Bedroom
- 10'7'' x 9'0''
- Primary Bedroom
- 11'2'' x 12'0''
- Laundry room
- 6'5'' x 5'6''
- Living room
- 11'8'' x 12'10''
- Dining room
- 7'10'' x 12'10''
- Kitchen
- 7'8'' x 11'0''
- Foyer
- 4'11'' x 10'8''
Listing Brokerage
- MLS® Listing
- 40657128
- Brokerage
- Re/Max Hallmark Peggy Hill Group Realty Brokerage
Similar homes for sale
These homes have similar price range, details and proximity to 10 COULTER STREET









