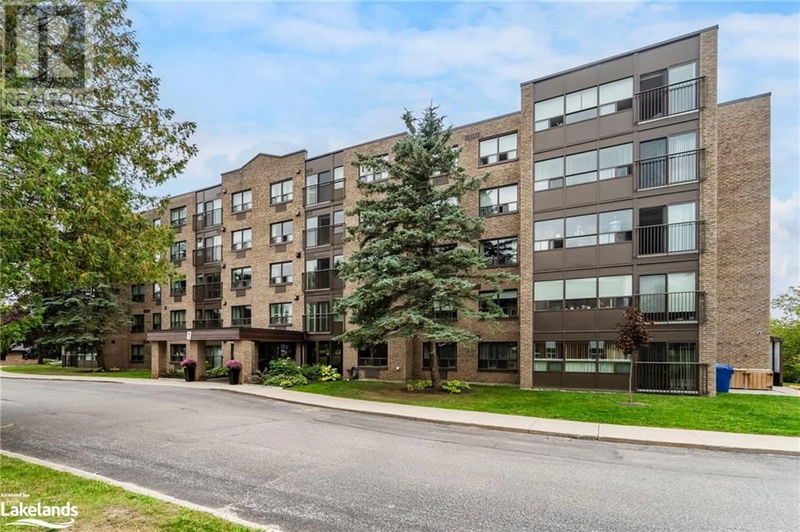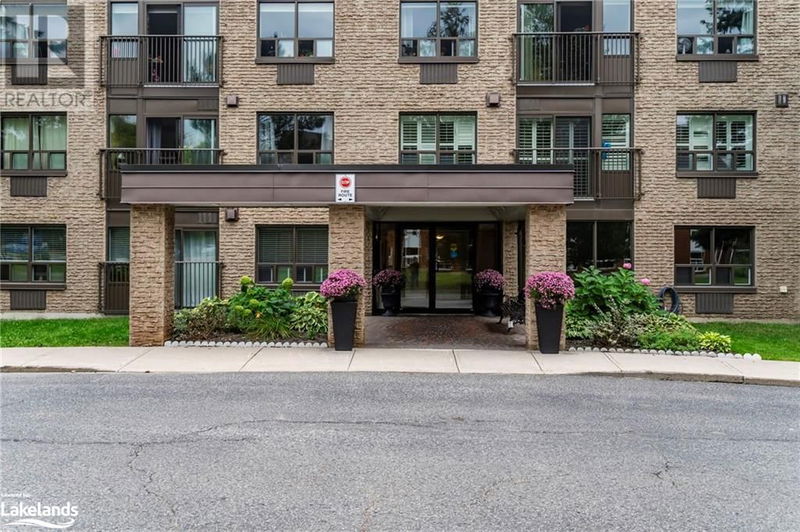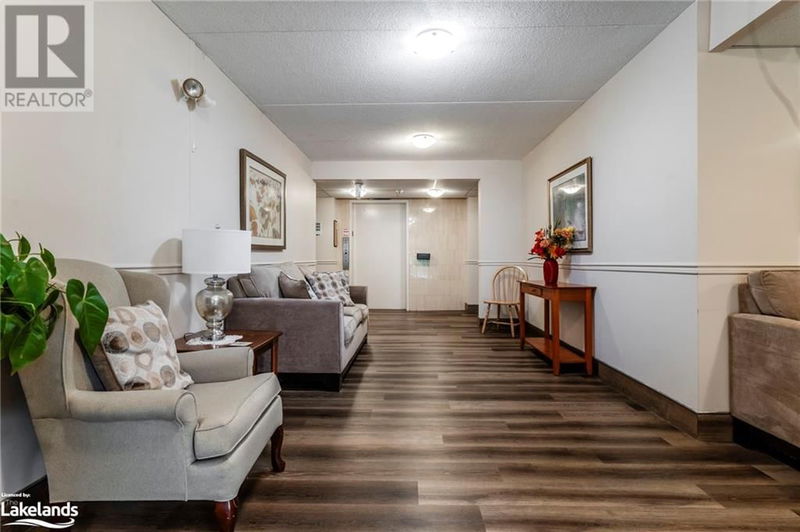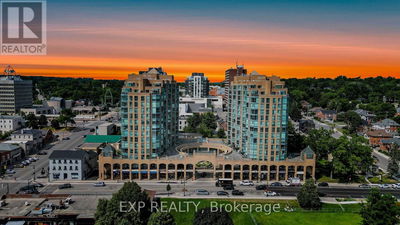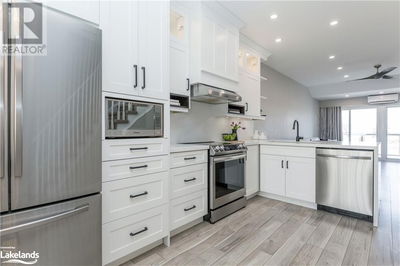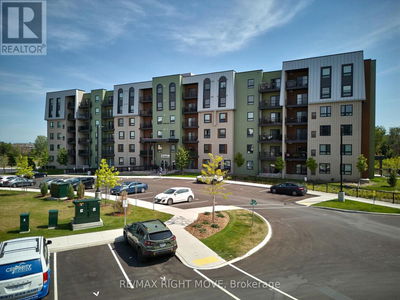54 FITTONS
West Ward | Orillia
$427,000.00
Listed 4 days ago
- 2 bed
- 2 bath
- 1,106 sqft
- 1 parking
- Single Family
Property history
- Now
- Listed on Oct 3, 2024
Listed for $427,000.00
4 days on market
- Oct 3, 2024
- 4 days ago
Terminated
Listed for $427,000.00 • on market
Location & area
Schools nearby
Home Details
- Description
- Welcome to Unit #307 at the Crestview Condominium Building. This well maintained 2-bedroom, 2-bathroom condo in Orillia offers 1,100 sqft of comfortable living. This bright and inviting end unit features a large living room with a beautiful gas fireplace, vibrant dining room, and a Juliette balcony. The primary bedroom includes a walk-in closet and a modern ensuite, while the second bedroom offers a unique layout with sliding doors that connect back to the dining room, creating a flexible living space. Building amenities are designed for both relaxation and productivity, with an exercise room, sauna, library, entertainment room, and workshop at your disposal. Situated just 7 minutes from Costco and 5 minutes from both Downtown Orillia and Couchiching Beach. This location offers relaxed living with everything you need nearby, including schools, the new recreation centre, and easy highway access. Please note, this is a no pet, no smoking building. (id:39198)
- Additional media
- https://overstreet-media-productions.aryeo.com/sites/54-fittons-rd-w-307-orillia-on-l3v-3t9-12041022/branded
- Property taxes
- $2,942.19 per year / $245.18 per month
- Condo fees
- $773.24
- Basement
- None
- Year build
- 1988
- Type
- Single Family
- Bedrooms
- 2
- Bathrooms
- 2
- Pet rules
- -
- Parking spots
- 1 Total
- Parking types
- -
- Floor
- -
- Balcony
- -
- Pool
- -
- External material
- Brick
- Roof type
- -
- Lot frontage
- -
- Lot depth
- -
- Heating
- Electric
- Fire place(s)
- 1
- Locker
- -
- Building amenities
- Exercise Centre
- Main level
- Utility room
- 5'4'' x 12'1''
- 4pc Bathroom
- 4'11'' x 8'9''
- Bedroom
- 8'9'' x 14'3''
- Full bathroom
- 5'0'' x 10'7''
- Primary Bedroom
- 10'3'' x 21'1''
- Sunroom
- 5'7'' x 8'8''
- Dining room
- 7'8'' x 9'2''
- Kitchen
- 8'1'' x 10'11''
- Living room
- 10'6'' x 23'10''
Listing Brokerage
- MLS® Listing
- 40657150
- Brokerage
- RE/MAX By The Bay Brokerage
Similar homes for sale
These homes have similar price range, details and proximity to 54 FITTONS
