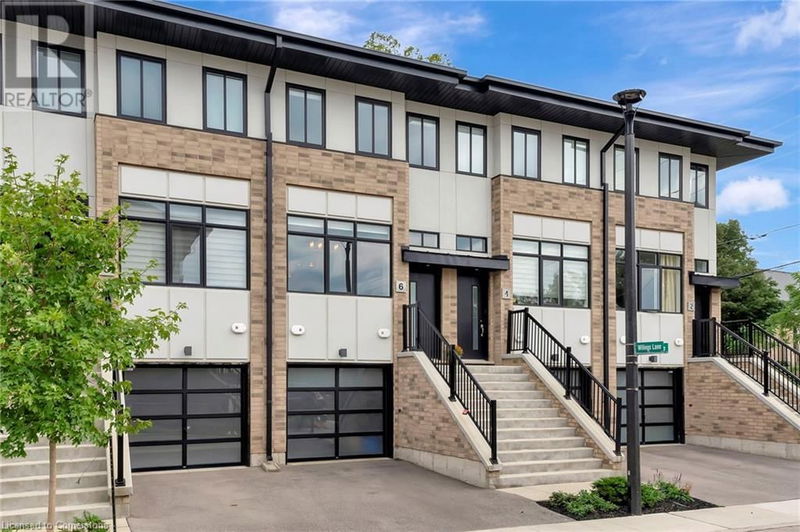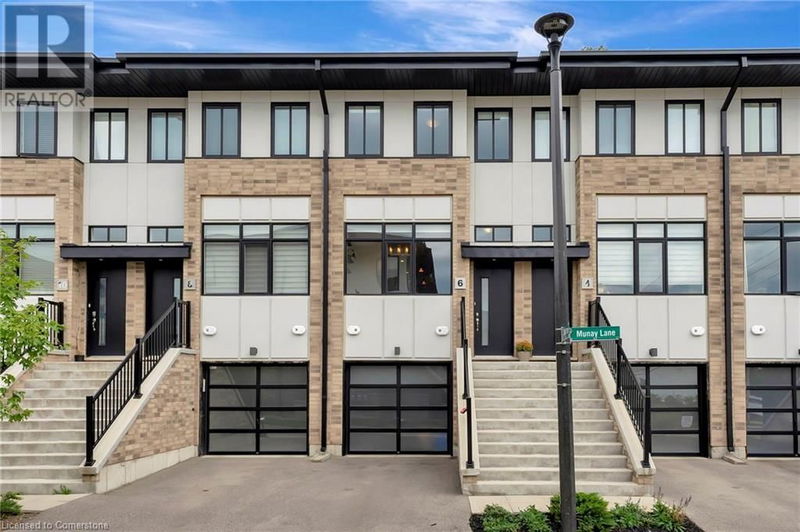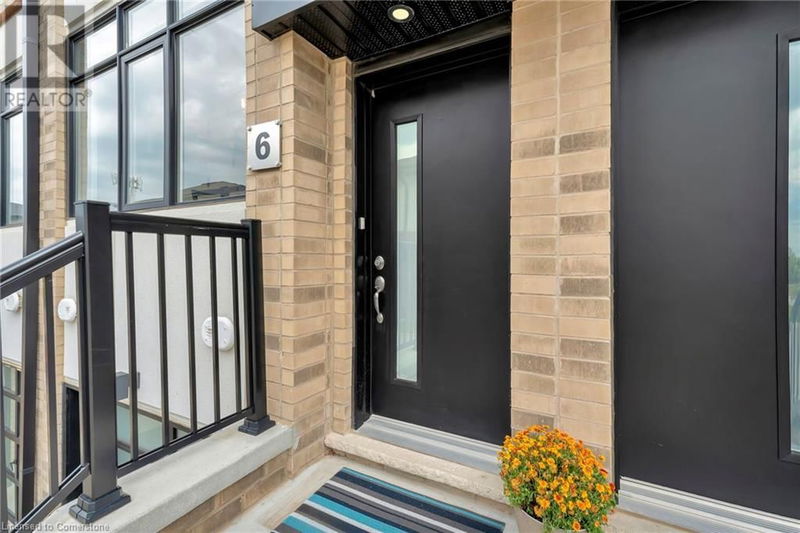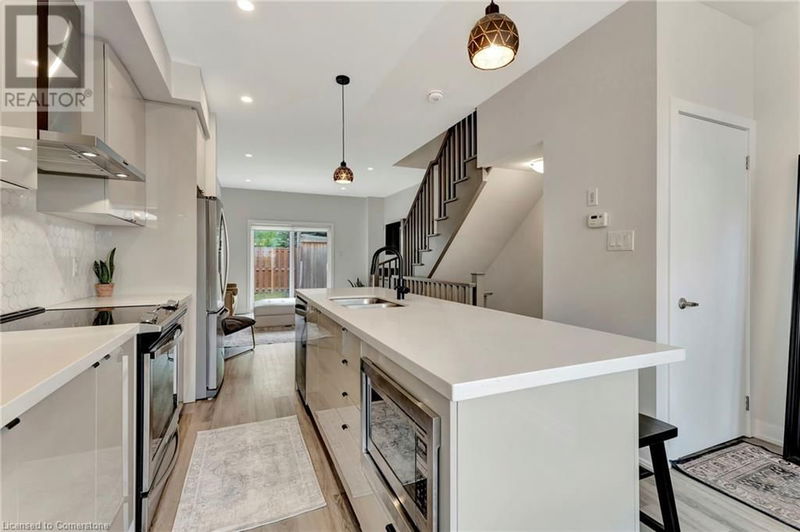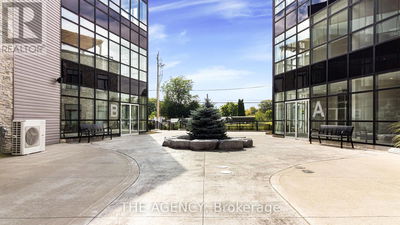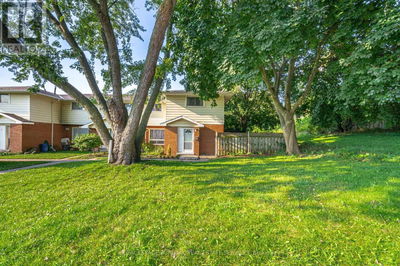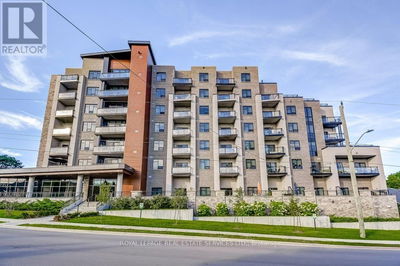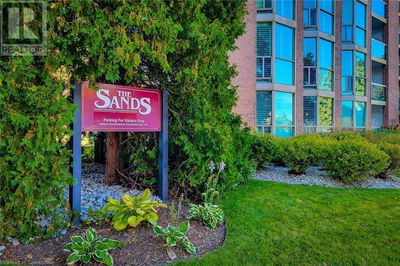6 MUNAY
427 - Maple Lane Annex | Ancaster
$599,777.00
Listed 3 days ago
- 2 bed
- 3 bath
- 1,573 sqft
- 2 parking
- Single Family
Property history
- Now
- Listed on Oct 3, 2024
Listed for $599,777.00
3 days on market
- Sep 17, 2024
- 19 days ago
Terminated
Listed for $689,777.00 • on market
- Sep 10, 2024
- 26 days ago
Terminated
Listed for $689,777.00 • on market
Location & area
Schools nearby
Home Details
- Description
- Welcome to this stunning, modern 3-story townhouse located in the heart of Ancaster! With 1,405 sqft of thoughtfully designed living space, this home offers the perfect blend of style, comfort, and convenience.Ideally situated close to all amenities, including shops, restaurants, parks, and schools, you'll have everything you need just minutes away. Step inside to an open-concept main floor featuring a sleek, modern kitchen with high-end stainless steel appliances, quartz countertops, and an island perfect for casual dining or entertaining. The spacious living and dining areas flow seamlessly, creating an inviting space for gatherings or quiet nights in. Upstairs, you'll find bright and airy bedrooms with large windows and ample closet space.The primary suite features a luxurious ensuite bathroom and a walk-in closet for your convenience. The fully finished basement offers a versatile space that can be used as an additional bedroom, rec room, or home office—endless possibilities to suit your lifestyle. With stylish finishes, modern amenities, and a prime location, this Ancaster townhouse is a must-see! Book your showing today! (id:39198)
- Additional media
- https://sites.ground2airmedia.com/videos/0191d8c7-1839-7047-83aa-055ae6fe7cca
- Property taxes
- $4,263.84 per year / $355.32 per month
- Condo fees
- $110.00
- Basement
- Finished, Full
- Year build
- 2020
- Type
- Single Family
- Bedrooms
- 2
- Bathrooms
- 3
- Pet rules
- -
- Parking spots
- 2 Total
- Parking types
- Attached Garage
- Floor
- -
- Balcony
- -
- Pool
- -
- External material
- Vinyl siding | Brick Veneer
- Roof type
- -
- Lot frontage
- -
- Lot depth
- -
- Heating
- Forced air, Natural gas
- Fire place(s)
- -
- Locker
- -
- Building amenities
- -
- Main level
- 2pc Bathroom
- 0’0” x 0’0”
- Den
- 14'3'' x 9'9''
- Third level
- Bedroom
- 14'3'' x 9'8''
- 4pc Bathroom
- 0’0” x 0’0”
- 3pc Bathroom
- 0’0” x 0’0”
- Primary Bedroom
- 14'3'' x 9'11''
- Second level
- Family room
- 12'3'' x 14'3''
- Kitchen
- 10'7'' x 12'6''
- Dining room
- 10'9'' x 8'6''
Listing Brokerage
- MLS® Listing
- 40657178
- Brokerage
- RE/MAX Escarpment Realty Inc.
Similar homes for sale
These homes have similar price range, details and proximity to 6 MUNAY
