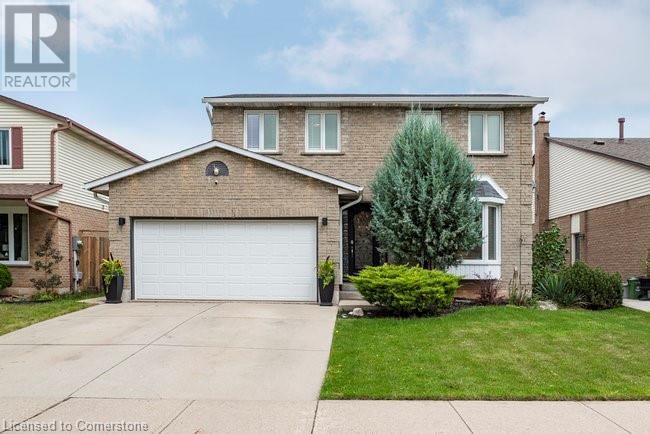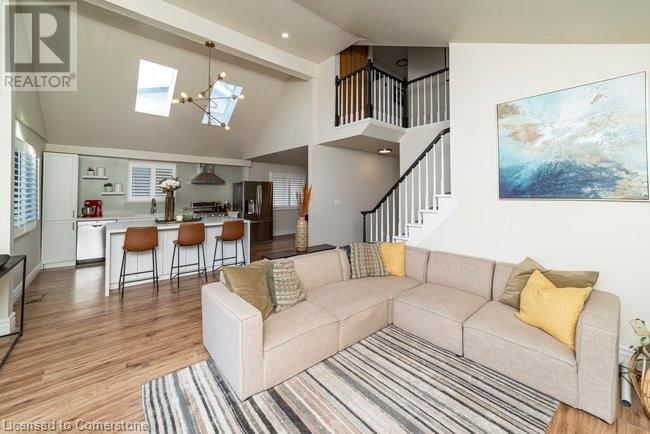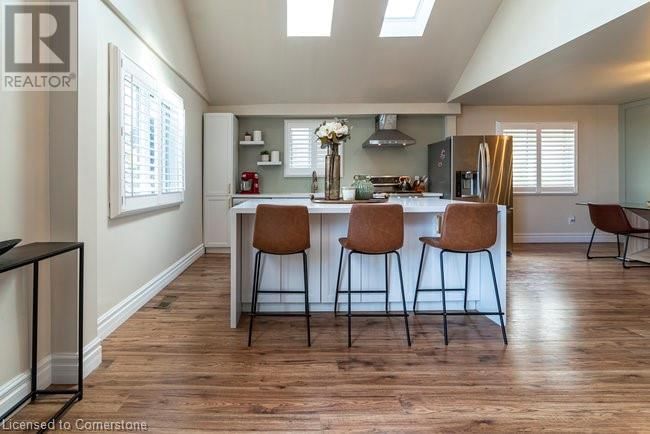9 BING
512 - Guernsey/Westmeria/Industrial | Stoney Creek
$1,199,900.00
Listed 4 days ago
- 3 bed
- 4 bath
- 2,453 sqft
- 6 parking
- Single Family
Property history
- Now
- Listed on Oct 2, 2024
Listed for $1,199,900.00
4 days on market
Location & area
Schools nearby
Home Details
- Description
- Welcome to this fully updated 3+1 bedroom, 3.5 bathroom detached home in desirable Stoney Creek, located near Hunter Estates Park. The main floor features a formal sitting room, powder room, and an open-concept kitchen with white cabinetry, quartz countertops, stainless steel appliances, and abundant natural light from California shutters and skylights. The family room boasts a fireplace, vaulted ceilings, and sliding doors leading to a backyard oasis. Upstairs, you'll find 3 spacious bedrooms and 2 full bathrooms, including a primary ensuite with a walk-in shower and an updated 5-piece main bath with a double vanity. The finished basement is perfect for an in-law suite, offering a separate side entrance, a 4th bedroom, a full bathroom, a large recreation room, a game room, and a laundry area. The backyard is an entertainer's dream, complete with multiple seating areas, beautiful gardens, and an in-ground pool. Additional features include a double-car garage with inside entry and an electric vehicle charger. This turn-key home is move-in ready—don’t miss out! (id:39198)
- Additional media
- http://sites.cathykoop.ca/9bingcrescent
- Property taxes
- $5,084.00 per year / $423.67 per month
- Basement
- Finished, Full
- Year build
- -
- Type
- Single Family
- Bedrooms
- 3 + 1
- Bathrooms
- 4
- Parking spots
- 6 Total
- Floor
- -
- Balcony
- -
- Pool
- -
- External material
- Brick
- Roof type
- -
- Lot frontage
- -
- Lot depth
- -
- Heating
- Forced air, Natural gas
- Fire place(s)
- 1
- Basement
- Laundry room
- 9'4'' x 10'1''
- 3pc Bathroom
- 11'2'' x 4'10''
- Bedroom
- 12'9'' x 11'3''
- Games room
- 25'8'' x 16'1''
- Recreation room
- 12'9'' x 16'10''
- Second level
- 5pc Bathroom
- 7'7'' x 5'7''
- Bedroom
- 9'6'' x 13'1''
- Bedroom
- 9'6'' x 14'8''
- 3pc Bathroom
- 10'4'' x 4'5''
- Primary Bedroom
- 14'11'' x 10'4''
- Main level
- 2pc Bathroom
- 3'0'' x 9'4''
- Living room
- 16'2'' x 11'2''
- Family room
- 13'9'' x 16'2''
- Eat in kitchen
- 13'9'' x 11'2''
Listing Brokerage
- MLS® Listing
- 40657191
- Brokerage
- RE/MAX Escarpment Realty Inc.
Similar homes for sale
These homes have similar price range, details and proximity to 9 BING









