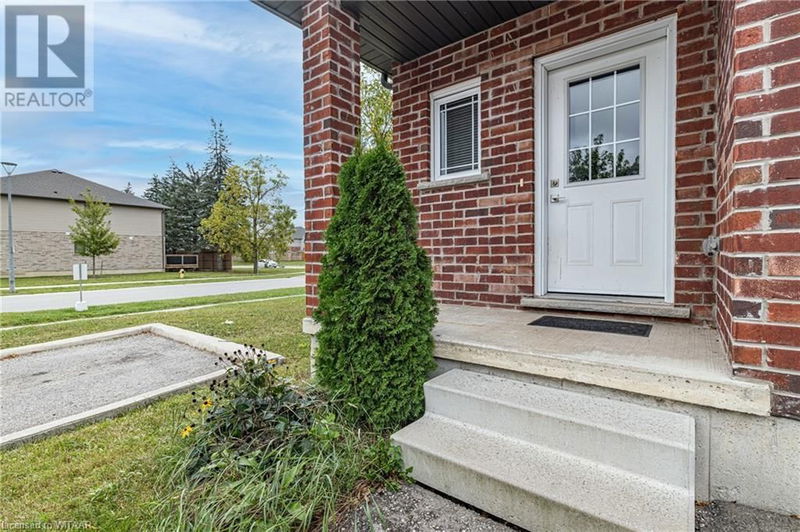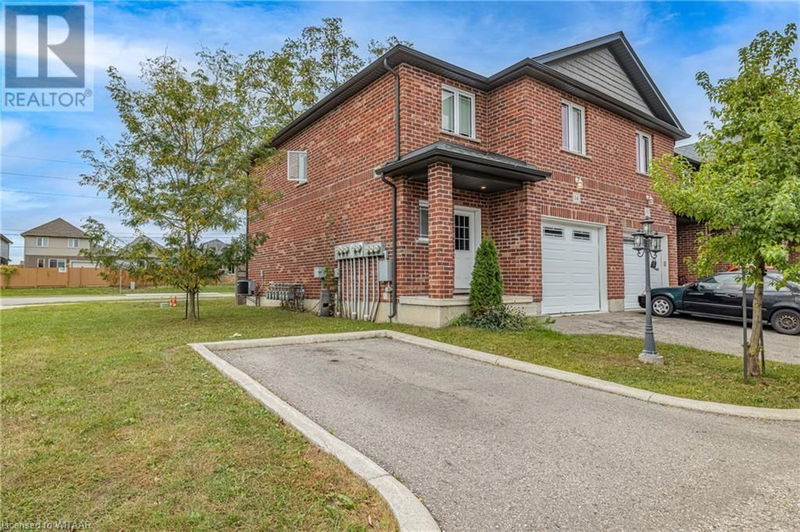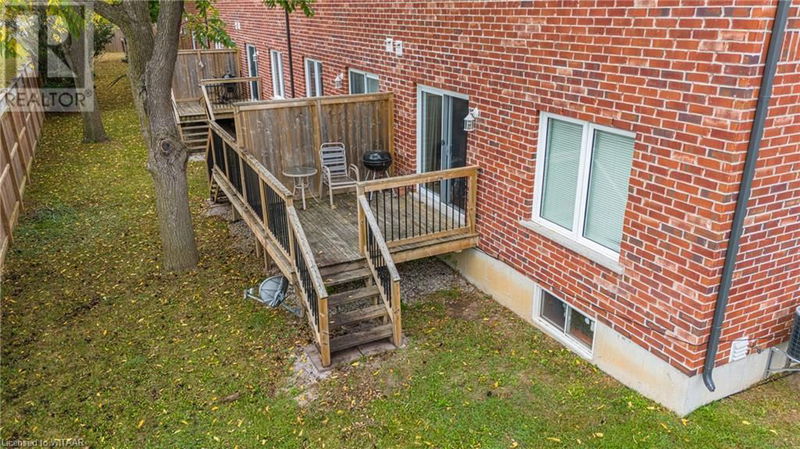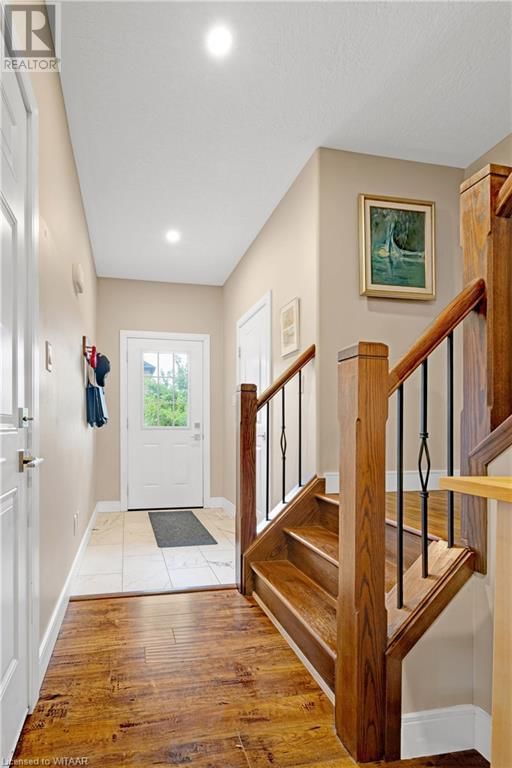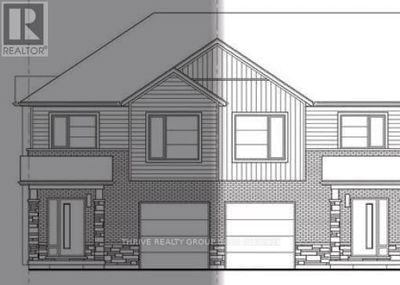292 FALCON
Woodstock - North | Woodstock
$529,900.00
Listed 6 days ago
- 3 bed
- 3 bath
- 1,327 sqft
- 2 parking
- Single Family
Property history
- Now
- Listed on Oct 3, 2024
Listed for $529,900.00
6 days on market
Location & area
Schools nearby
Home Details
- Description
- 2-storey 3 Bdrm all brick end unit Condo in popular North-East Woodstock, walking distance to many schools, shopping, parks and only 5 minute drive to Hwy 401. This modern condo features an open-concept main floor with 9 ft ceiling allowing for lots of natural light to flood in. A well-appointed Kitchen plus sizeable Eating area with sliding doors to the south facing Deck and the spacious Living Room all make for a charming entertaining & relaxing space. Beautiful wood staircase with wrought iron spindles leads Upstairs to 3 generously sized Bedrooms that provide comfort and privacy. The Primary Bedroom boasts a Walk-in Closet and an Ensuite Bath. With affordable monthly fees, this condo makes for an ideal place to call home! (id:39198)
- Additional media
- https://youriguide.com/292_falcon_dr_woodstock_on/
- Property taxes
- $4,307.00 per year / $358.92 per month
- Condo fees
- $190.00
- Basement
- Unfinished, Full
- Year build
- 2018
- Type
- Single Family
- Bedrooms
- 3
- Bathrooms
- 3
- Pet rules
- -
- Parking spots
- 2 Total
- Parking types
- Attached Garage
- Floor
- -
- Balcony
- -
- Pool
- -
- External material
- Brick
- Roof type
- -
- Lot frontage
- -
- Lot depth
- -
- Heating
- Forced air, Natural gas
- Fire place(s)
- -
- Locker
- -
- Building amenities
- -
- Second level
- 4pc Bathroom
- 5'0'' x 9'1''
- Primary Bedroom
- 14'6'' x 15'11''
- Bedroom
- 10'1'' x 12'6''
- Bedroom
- 12'0'' x 16'6''
- 4pc Bathroom
- 7'6'' x 7'10''
- Main level
- Kitchen
- 9'8'' x 9'11''
- Dining room
- 9'7'' x 9'11''
- 2pc Bathroom
- 2'3'' x 6'6''
Listing Brokerage
- MLS® Listing
- 40657219
- Brokerage
- The Realty Firm Inc Brokerage
Similar homes for sale
These homes have similar price range, details and proximity to 292 FALCON

