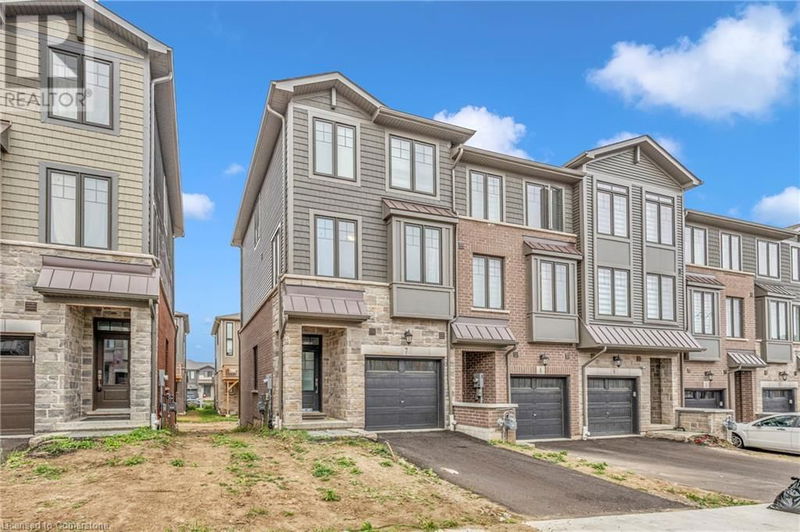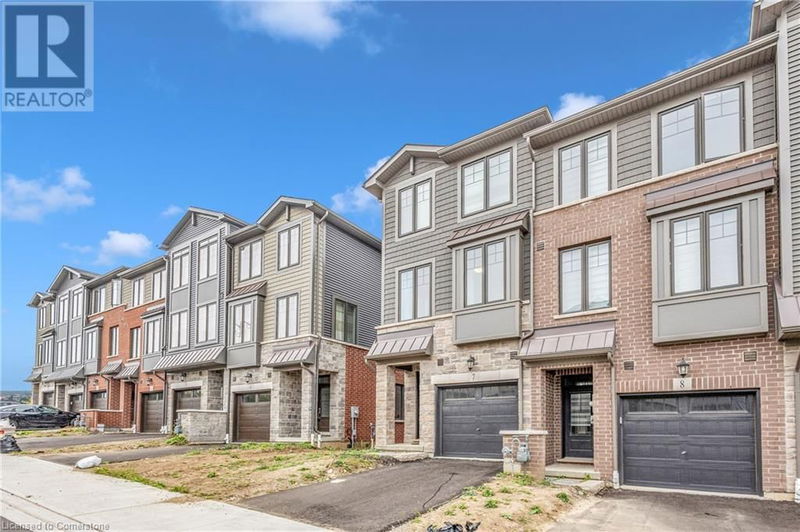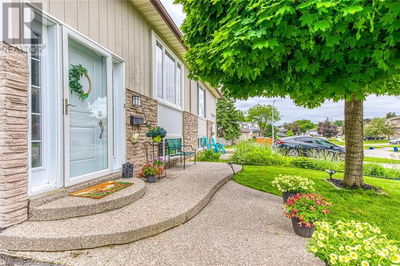10 BIRMINGHAM
34 - Industrial Park/Eastview | Cambridge
$700,000.00
Listed 4 days ago
- 3 bed
- 3 bath
- 1,800 sqft
- 2 parking
- Single Family
Property history
- Now
- Listed on Oct 4, 2024
Listed for $700,000.00
4 days on market
Location & area
Schools nearby
Home Details
- Description
- Opportunity to own in one of the best locations Cambridge has to offer. This end-unit, 3-bedroom, 2.5-bathroom freehold townhome with POTL features 1,800 sq. ft. of living space and is just seconds from Highway 401, shopping plazas, and within walking distance to public transit. It’s the perfect home for anyone looking to enter the market. Upon entering the foyer, you will be greeted by natural light from large windows. The main floor includes access to the garage, a laundry room, a large closet, direct access to the backyard, and a builder-upgraded basement featuring a fully finished 4-piece bath and utility room. On the second floor, you'll find a powder room and a spacious kitchen equipped with stainless steel appliances, granite countertops, a water purifier, upgraded stove gas line, upgraded cabinets, Fridge waterline and a dedicated microwave cutout for extra countertop space. The open-concept design flows into a dining area next to the living room, surrounded by large windows. From the kitchen, step out onto a spacious deck—perfect for barbecues and family gatherings. The third-floor features three bedrooms with large closets and a full bathroom. (id:39198)
- Additional media
- https://tour.pixelsperfectmedia.com/10_birmingham_dr-4877
- Property taxes
- $3,857.00 per year / $321.42 per month
- Basement
- Finished, Partial
- Year build
- 2023
- Type
- Single Family
- Bedrooms
- 3
- Bathrooms
- 3
- Parking spots
- 2 Total
- Floor
- -
- Balcony
- -
- Pool
- -
- External material
- Brick | Aluminum siding
- Roof type
- -
- Lot frontage
- -
- Lot depth
- -
- Heating
- Natural gas
- Fire place(s)
- -
- Basement
- 4pc Bathroom
- 7'9'' x 5'1''
- Main level
- Foyer
- 11'6'' x 4'7''
- Den
- 9'2'' x 8'10''
- Laundry room
- 0’0” x 0’0”
- Second level
- 2pc Bathroom
- 4'6'' x 5'11''
- Great room
- 10'0'' x 15'2''
- Dining room
- 9'8'' x 5'6''
- Kitchen
- 14'4'' x 11'1''
- Third level
- Bedroom
- 12'9'' x 11'1''
- Bedroom
- 10'0'' x 7'4''
- Bedroom
- 11'5'' x 7'4''
- 4pc Bathroom
- 4'11'' x 7'5''
Listing Brokerage
- MLS® Listing
- 40657255
- Brokerage
- RE/MAX Twin City Realty Inc.
Similar homes for sale
These homes have similar price range, details and proximity to 10 BIRMINGHAM









