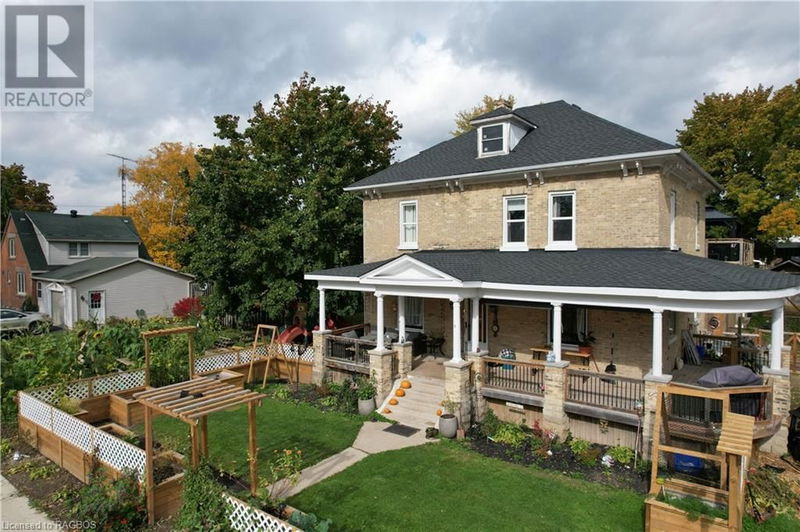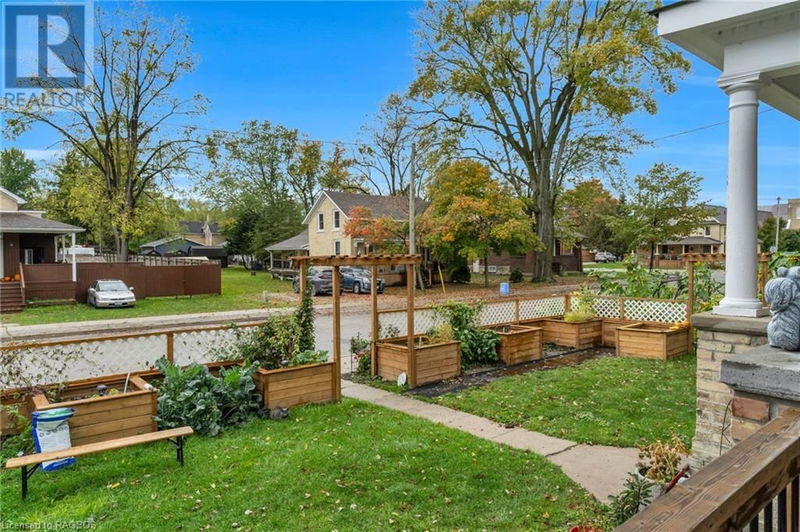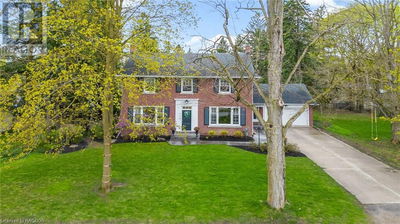3 CLARKE
Minto | Clifford
$559,000.00
Listed about 5 hours ago
- 5 bed
- 3 bath
- 3,425 sqft
- 5 parking
- Single Family
Open House
Property history
- Now
- Listed on Oct 9, 2024
Listed for $559,000.00
0 days on market
- Jun 6, 2024
- 4 months ago
Terminated
Listed for $565,000.00 • on market
Location & area
Schools nearby
Home Details
- Description
- This isn’t just a home; it’s where character meets comfort living. With 5 bedrooms and 3 baths, it’s designed to adapt effortlessly to your family’s evolving needs. Original stained glass windows and soaring 9-foot ceilings pay homage to its history, while the unfinished walk-up attic presents a canvas for your imagination—a future living space, creative studio, or extra storage, the choice is yours. Step outside to your private orchard, where apple, pear, and plum trees thrive alongside blueberry bushes, raspberries, and more. The wrap-around porch invites you to pause, relax, and savor the moment. With the flexibility to create an in-law suite, this home anticipates every possibility. And the backyard? Complete with a 15 x 24 ft. above-ground pool awaiting a fresh liner, a fenced dog run, sunflowers, a commercial playset, and garden boxes—it’s a space designed for life in full bloom. Inside, the kitchen features, newer appliances, making time spent at home feel effortless. Perfectly positioned near parks, downtown, and recreation, it offers the convenience of living in a setting that retains its authentic charm. With two sheds providing ample storage, this home is ready to welcome the next chapter in its story—one filled with joy, warmth, and memories that will last for generations. (id:39198)
- Additional media
- -
- Property taxes
- $2,835.87 per year / $236.32 per month
- Basement
- Unfinished, Full
- Year build
- -
- Type
- Single Family
- Bedrooms
- 5
- Bathrooms
- 3
- Parking spots
- 5 Total
- Floor
- -
- Balcony
- -
- Pool
- -
- External material
- Brick
- Roof type
- -
- Lot frontage
- -
- Lot depth
- -
- Heating
- Hot water radiator heat
- Fire place(s)
- -
- Basement
- Other
- 21'6'' x 11'9''
- Utility room
- 26'10'' x 11'9''
- Storage
- 25'10'' x 10'1''
- Other
- 25'10'' x 9'3''
- Third level
- Attic
- 26'10'' x 32'7''
- Second level
- 3pc Bathroom
- 9'10'' x 11'5''
- Bedroom
- 11'5'' x 11'9''
- Bedroom
- 10'0'' x 10'0''
- Bedroom
- 11'6'' x 12'8''
- Bedroom
- 12'2'' x 12'8''
- Bedroom
- 22'4'' x 13'6''
- Main level
- 4pc Bathroom
- 10'1'' x 13'7''
- 4pc Bathroom
- 7'11'' x 5'2''
- Pantry
- 3'10'' x 5'2''
- Laundry room
- 15'5'' x 8'0''
- Sitting room
- 9'7'' x 10'3''
- Kitchen
- 12'3'' x 23'10''
- Dining room
- 14'3'' x 11'10''
- Living room
- 16'11'' x 13'5''
Listing Brokerage
- MLS® Listing
- 40657263
- Brokerage
- EXP REALTY, Brokerage (MIL)
Similar homes for sale
These homes have similar price range, details and proximity to 3 CLARKE









