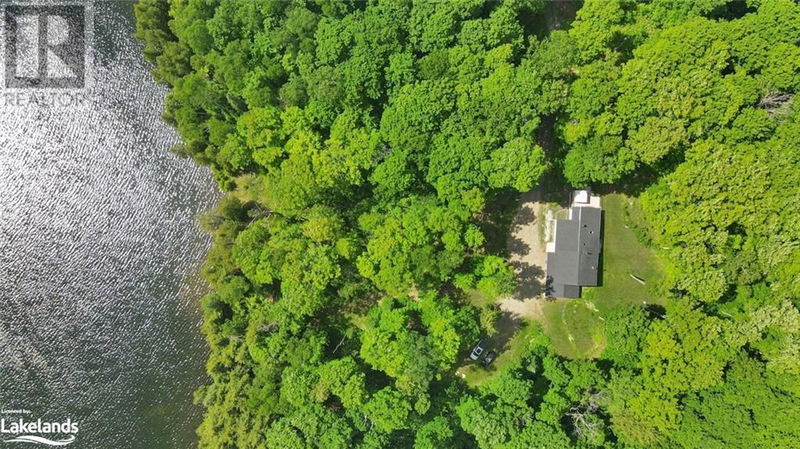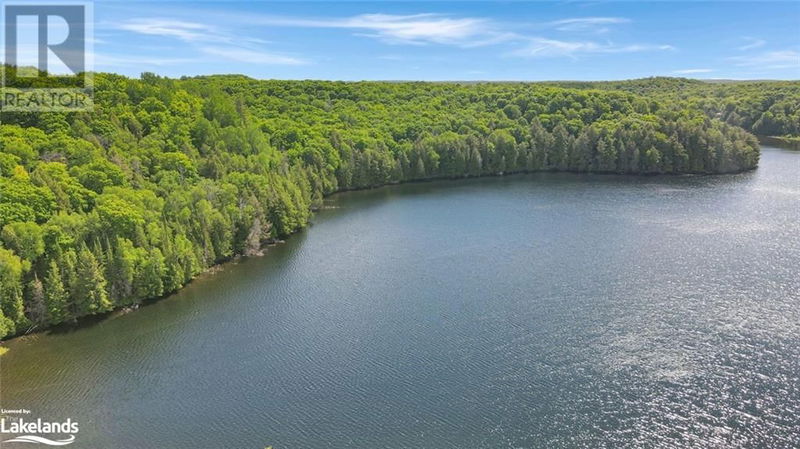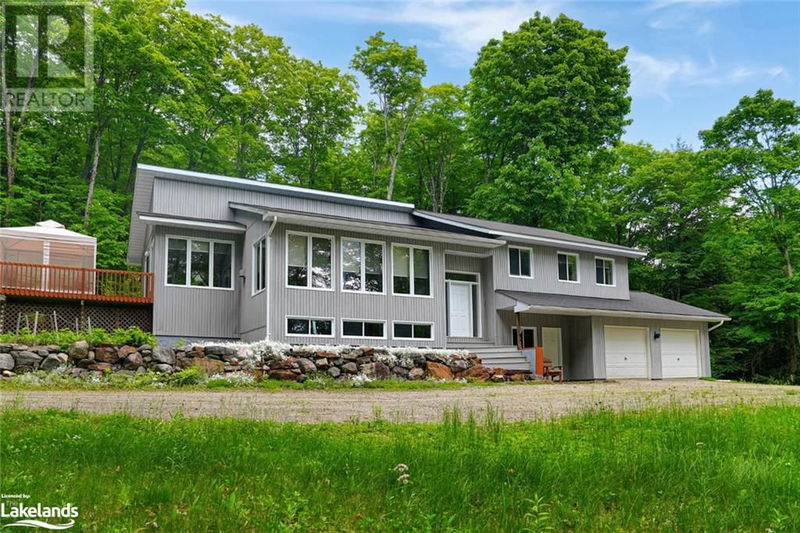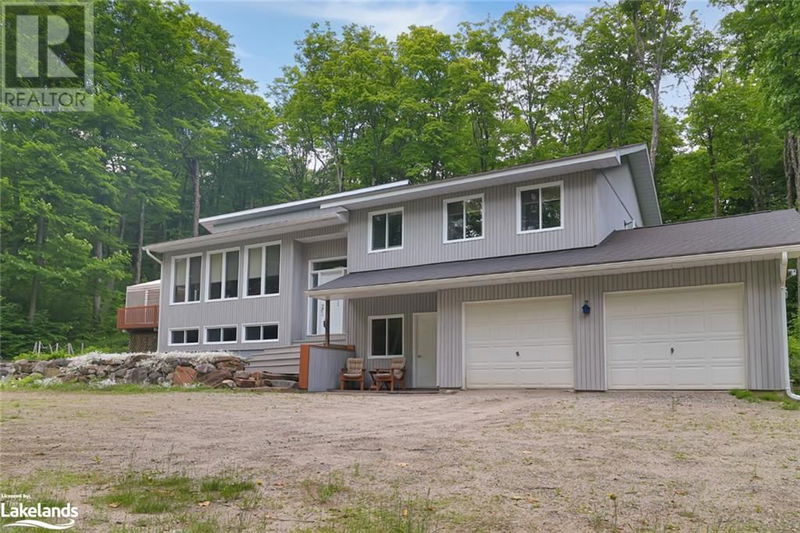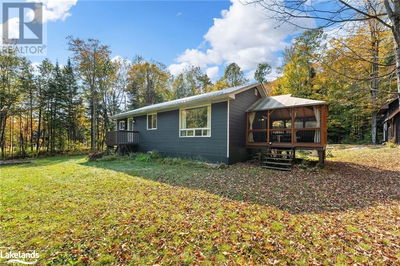1930 TRAPPERS TRAIL
Dudley | Haliburton
$2,975,000.00
Listed 4 days ago
- 3 bed
- 2 bath
- 3,412 sqft
- 7 parking
- Single Family
Property history
- Now
- Listed on Oct 3, 2024
Listed for $2,975,000.00
4 days on market
Location & area
Schools nearby
Home Details
- Description
- Discover the possibilities with this expansive 900-acre property, offering privacy and tranquility in a hardwood forest setting. The property covers the eastern and southern shores of motor-free Lake Negaunee, providing peaceful lakefront living. Located just 15 minutes from Haliburton, it's a short drive to town, while Miskwabi Lake across the road offers fishing and boating with a nearby boat launch. The property features a gentle shoreline, ideal for children, and 4,100 feet of water frontage to explore. You’ll enjoy sunsets and lake views from the home or cottage. Inside, the spacious layout includes a large kitchen with island, main floor laundry, a sunken living room, and walkouts to a deck. The home has 3 bedrooms, a walkout basement with a large rec room, pool table room, and ample storage space. The attached double car garage and woodstove add convenience and warmth. This land includes trails for year-round activities, with access to snowmobile routes. With frontage on Trapper’s Trail and development potential, this property is a great fit for those seeking seclusion, natural beauty, and opportunity. (id:39198)
- Additional media
- -
- Property taxes
- $5,522.78 per year / $460.23 per month
- Basement
- Finished, Full
- Year build
- -
- Type
- Single Family
- Bedrooms
- 3
- Bathrooms
- 2
- Parking spots
- 7 Total
- Floor
- -
- Balcony
- -
- Pool
- -
- External material
- Vinyl siding
- Roof type
- -
- Lot frontage
- -
- Lot depth
- -
- Heating
- Forced air
- Fire place(s)
- 2
- Lower level
- Mud room
- 7'9'' x 12'4''
- Workshop
- 10'4'' x 18'9''
- 3pc Bathroom
- 7'10'' x 8'0''
- Utility room
- 9'8'' x 22'0''
- Games room
- 17'4'' x 19'2''
- Recreation room
- 17'4'' x 17'9''
- Second level
- 4pc Bathroom
- 7'8'' x 15'5''
- Bedroom
- 11'7'' x 13'3''
- Bedroom
- 15'0'' x 15'7''
- Bedroom
- 10'3'' x 11'6''
- Foyer
- 7'9'' x 17'3''
- Laundry room
- 8'0'' x 11'6''
- Living room
- 15'6'' x 19'2''
- Dining room
- 12'8'' x 19'2''
- Kitchen
- 15'0'' x 15'0''
Listing Brokerage
- MLS® Listing
- 40657317
- Brokerage
- RE/MAX Professionals North, Brokerage, Haliburton (83 Maple Ave)
Similar homes for sale
These homes have similar price range, details and proximity to 1930 TRAPPERS TRAIL
