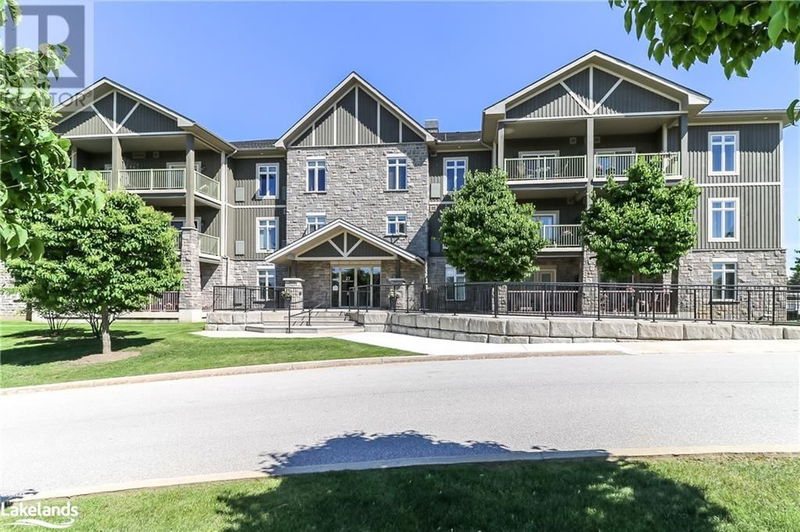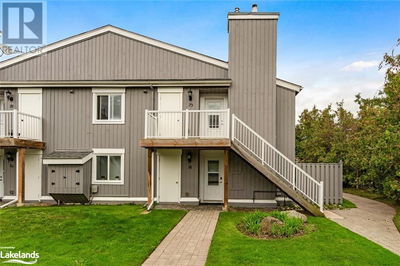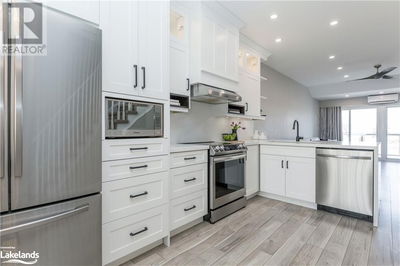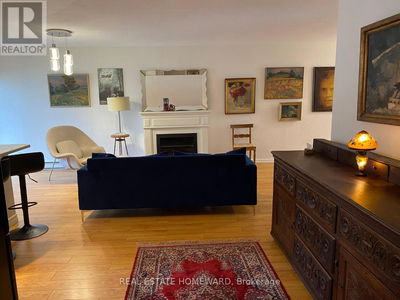27 BEAVER
Blue Mountains | Thornbury
$619,000.00
Listed 3 days ago
- 2 bed
- 2 bath
- 1,451 sqft
- 1 parking
- Single Family
Property history
- Now
- Listed on Oct 4, 2024
Listed for $619,000.00
3 days on market
Location & area
Schools nearby
Home Details
- Description
- Prime location, walking distance to downtown Thornbury, waterfront, trails & library! Welcome to 27 Beaver St., # 302 located on the top floor of a 3 storey building (elevator) which offers higher ceilings. This immaculate 1 level suite is spacious throughout. Featuring a beautifully updated kitchen with functional centre island. Offering stainless steel Maytag fridge, microwave, stove and Bosch dishwasher. Double sink and new solid surface countertops (2023). The living room is a great space to gather after a day at the golf course. Enjoy evenings on the patio whilst watching the sunset. Primary bdrm. has walk-in closet & 5 piece ensuite incl. whirlpool tub. Guest bdrm ideal for guests or as a home office. LG Washer/dryer located in storage rm. Pull down blinds & Shutters as well. The community clubhouse located across the street features pickleball/ tennis courts, outdoor pool, library, gym, pool table and kitchen! Parking spot w/locker ideally located in underground garage. This property is a must see. Book your private viewing to see what living in Thornbury has to offer! (id:39198)
- Additional media
- https://download-video.akamaized.net/v3-1/playback/32554ef8-c9b2-44b0-a2bb-a448a7bf0893/dbc2c083-866c3ecc?__token__=st=1727963197~exp=1727977597~acl=%2Fv3-1%2Fplayback%2F32554ef8-c9b2-44b0-a2bb-a448a7bf0893%2Fdbc2c083-866c3ecc%2A~hmac=e8e9fa2b4dd03c3fdbce
- Property taxes
- $2,868.34 per year / $239.03 per month
- Condo fees
- $875.11
- Basement
- None
- Year build
- -
- Type
- Single Family
- Bedrooms
- 2
- Bathrooms
- 2
- Pet rules
- -
- Parking spots
- 1 Total
- Parking types
- Underground | Visitor Parking
- Floor
- -
- Balcony
- -
- Pool
- Inground pool
- External material
- Brick
- Roof type
- -
- Lot frontage
- -
- Lot depth
- -
- Heating
- Heat Pump, Forced air, Electric
- Fire place(s)
- -
- Locker
- -
- Building amenities
- Exercise Centre, Party Room
- Main level
- Full bathroom
- 0’0” x 0’0”
- Primary Bedroom
- 11'4'' x 23'8''
- Laundry room
- 5'7'' x 9'9''
- 4pc Bathroom
- 0’0” x 0’0”
- Bedroom
- 10'0'' x 15'6''
- Living room
- 16'10'' x 17'3''
- Dining room
- 16'3'' x 7'9''
- Kitchen
- 9'9'' x 9'3''
Listing Brokerage
- MLS® Listing
- 40657366
- Brokerage
- Sotheby's International Realty Canada, Brokerage (Collingwood)
Similar homes for sale
These homes have similar price range, details and proximity to 27 BEAVER









