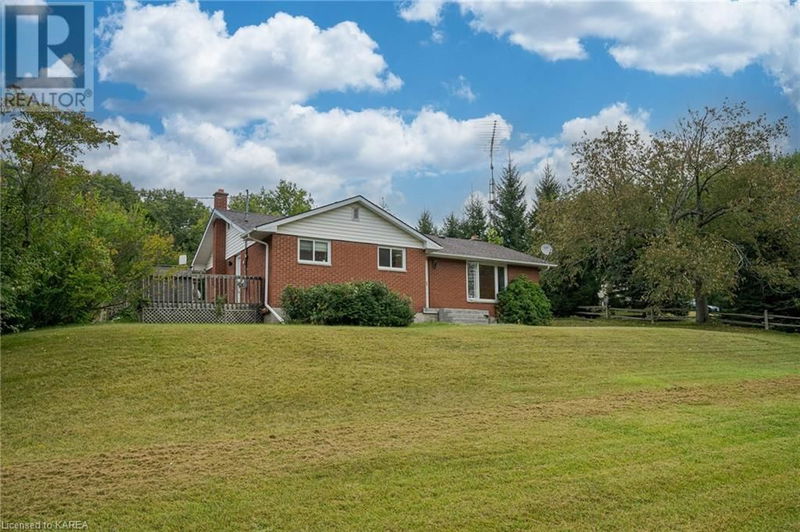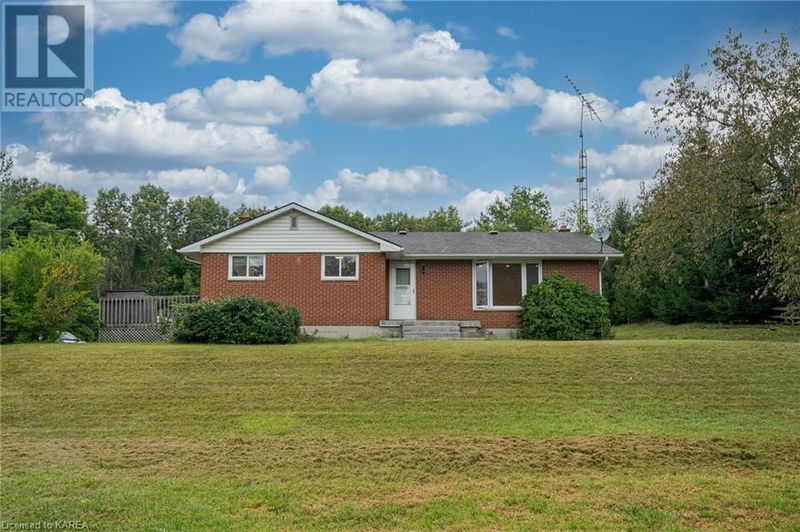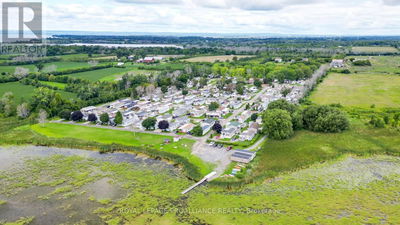16852 TELEPHONE
Trenton Ward | Trenton
$599,999.00
Listed 3 days ago
- 2 bed
- 2 bath
- 2,224 sqft
- 6 parking
- Single Family
Property history
- Now
- Listed on Oct 4, 2024
Listed for $599,999.00
3 days on market
Location & area
Schools nearby
Home Details
- Description
- Nestled in a quiet, friendly neighborhood, this beautifully updated 2-bedroom, 2-bathroom bungalow offers the perfect blend of peaceful country living and modern convenience. The open-concept living space is bright and inviting, featuring a newly renovated kitchen with quartz countertops and three additional bedrooms on the lower level. The serene backyard is a private oasis with mature trees, a pool with a new liner, and a spacious area for outdoor activities. Located just minutes from Trenton and Brighton, with easy access to Highway 401, this home offers both tranquility and convenience. This home has been extensively upgraded for modern comfort, including a new roof (2018), conversion to a propane furnace, a new UV filter, new air conditioning, hot water heater, and water filtration system (2020), as well as an electrical panel upgrade with a Generlink. Additional improvements include updated flooring, windows, doors, and fresh paint throughout. Enjoy peace of mind with thoughtful enhancements like blown attic insulation (2023) and power to the shed for added convenience. This bungalow is the perfect retreat, offering a relaxed lifestyle with all the amenities you need nearby. (id:39198)
- Additional media
- https://youriguide.com/16852_telephone_rd_quinte_west_on/
- Property taxes
- $2,984.22 per year / $248.68 per month
- Basement
- Finished, Full
- Year build
- -
- Type
- Single Family
- Bedrooms
- 2 + 3
- Bathrooms
- 2
- Parking spots
- 6 Total
- Floor
- -
- Balcony
- -
- Pool
- Inground pool
- External material
- Brick
- Roof type
- -
- Lot frontage
- -
- Lot depth
- -
- Heating
- Forced air, Propane
- Fire place(s)
- -
- Basement
- Utility room
- 8'3'' x 12'8''
- Storage
- 7'2'' x 7'7''
- Recreation room
- 11'9'' x 12'5''
- Laundry room
- 11'11'' x 14'1''
- Bedroom
- 10'0'' x 10'10''
- Bedroom
- 9'5'' x 12'5''
- Bedroom
- 17'6'' x 9'9''
- Main level
- Primary Bedroom
- 13'2'' x 12'11''
- Mud room
- 6'10'' x 9'5''
- Living room
- 24'6'' x 14'8''
- Kitchen
- 11'6'' x 10'2''
- Foyer
- 8'7'' x 8'5''
- Dining room
- 7'2'' x 10'1''
- Bedroom
- 11'5'' x 9'5''
- 4pc Bathroom
- 7'7'' x 9'4''
- 3pc Bathroom
- 3'11'' x 9'5''
Listing Brokerage
- MLS® Listing
- 40658408
- Brokerage
- Blue Moon Realty Inc., Brokerage
Similar homes for sale
These homes have similar price range, details and proximity to 16852 TELEPHONE









