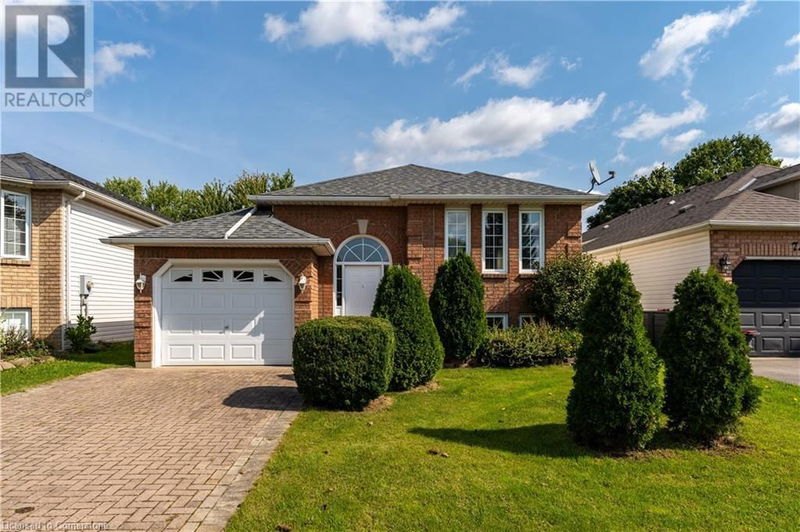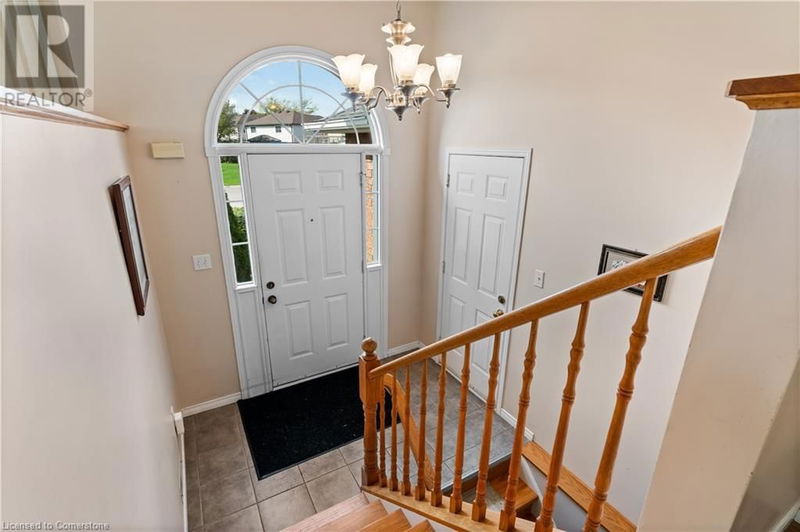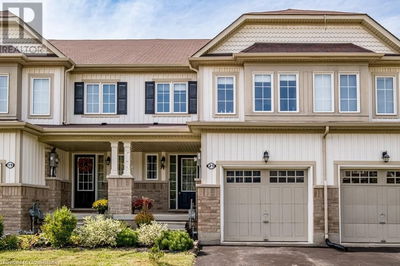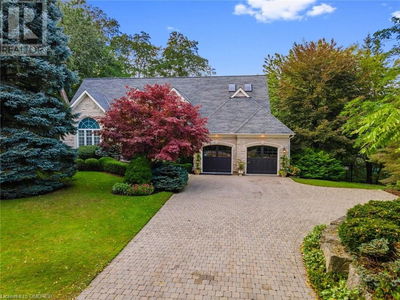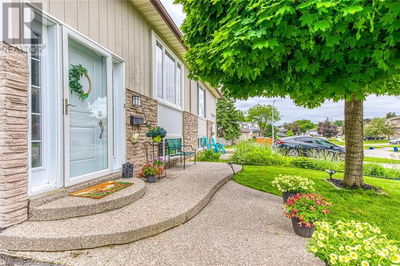76 BRAEMAR
632 - Caledonia South West | Caledonia
$779,900.00
Listed 2 days ago
- 3 bed
- 2 bath
- 2,195 sqft
- 3 parking
- Single Family
Property history
- Now
- Listed on Oct 4, 2024
Listed for $779,900.00
2 days on market
Location & area
Schools nearby
Home Details
- Description
- Caledonia, Move-in-Ready, Raised Bungalow! Welcome to this beautiful, spacious, open concept 3+2 bedroom, 2 bath home, featuring an upper level living room, dining room and eat-in kitchen with access to the backyard. Added bonus is inside entry from the attached garage to the open foyer which can also lead to the lower level, ideal for an opportunity of an in-law suite. Features include a 3 pc bath, laundry/utility room, 2 more bedrooms with closets, and an over-sized family room with endless possibilities. Are you in need of an office, playroom or exercise room? The spacious backyard is naturally landscaped for privacy and gardens to your liking and open to the greenspace with no direct neighbors. All this within walking distance to schools, shopping, amenities, the Grand River and parks. AND less than 30 minutes to Hamilton. Appliances and furnishings included. Welcome home to 76 Braemar Ave., Caledonia! (id:39198)
- Additional media
- https://youriguide.com/76_braemar_ave_caledonia_on/
- Property taxes
- $3,663.00 per year / $305.25 per month
- Basement
- Finished, Full
- Year build
- 1996
- Type
- Single Family
- Bedrooms
- 3 + 2
- Bathrooms
- 2
- Parking spots
- 3 Total
- Floor
- -
- Balcony
- -
- Pool
- -
- External material
- Brick | Vinyl siding
- Roof type
- -
- Lot frontage
- -
- Lot depth
- -
- Heating
- Forced air, Natural gas
- Fire place(s)
- -
- Lower level
- 3pc Bathroom
- 5'2'' x 9'3''
- Family room
- 10'5'' x 31'2''
- Bedroom
- 10'5'' x 14'2''
- Bedroom
- 10'10'' x 11'2''
- Laundry room
- 11'8'' x 11'1''
- Second level
- 4pc Bathroom
- 0’0” x 0’0”
- Bedroom
- 9'2'' x 11'7''
- Bedroom
- 10'8'' x 9'6''
- Primary Bedroom
- 13'0'' x 10'10''
- Eat in kitchen
- 13'1'' x 13'5''
- Dining room
- 10'11'' x 12'6''
- Living room
- 10'6'' x 12'2''
- Main level
- Foyer
- 0’0” x 0’0”
Listing Brokerage
- MLS® Listing
- 40658505
- Brokerage
- Royal LePage State Realty
Similar homes for sale
These homes have similar price range, details and proximity to 76 BRAEMAR
