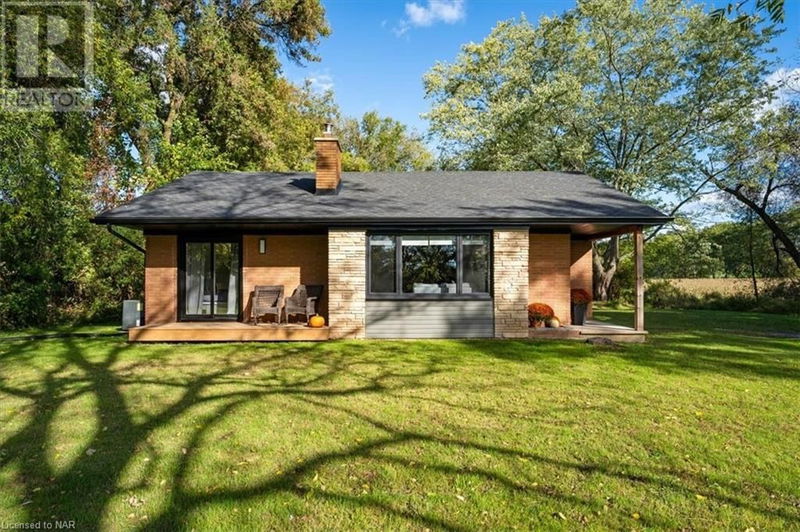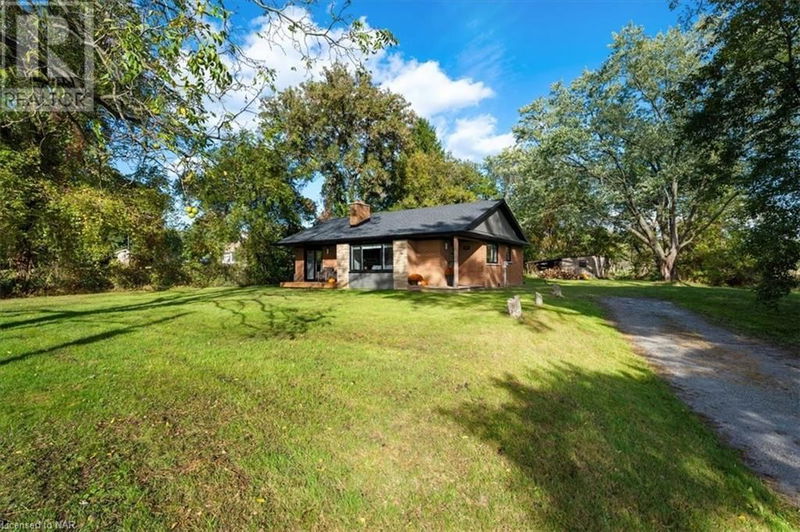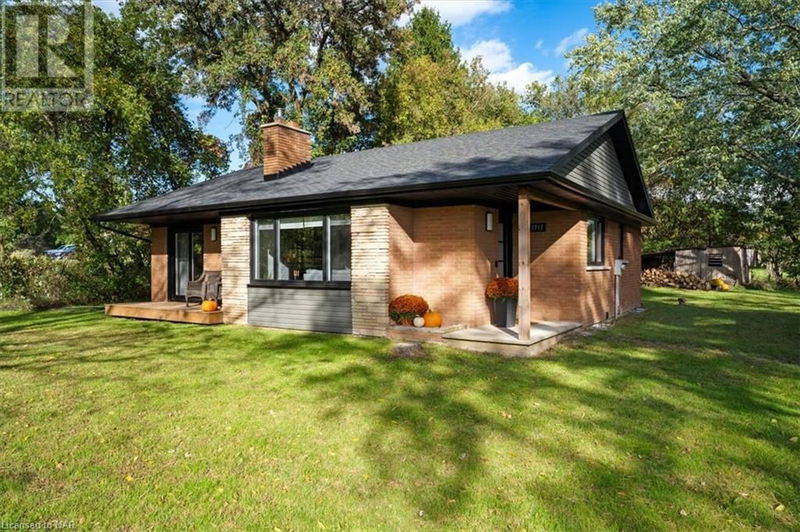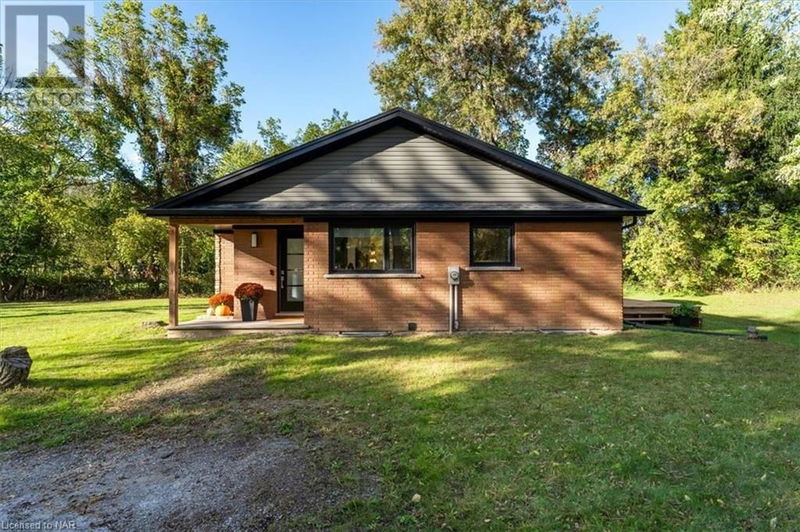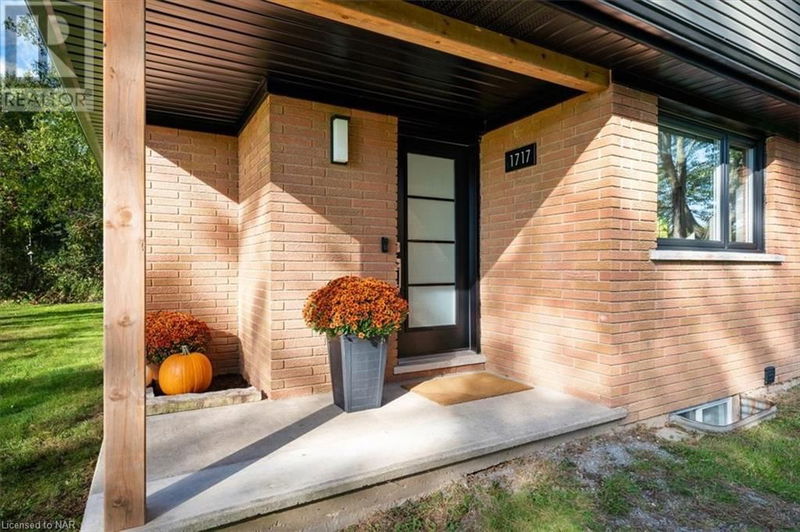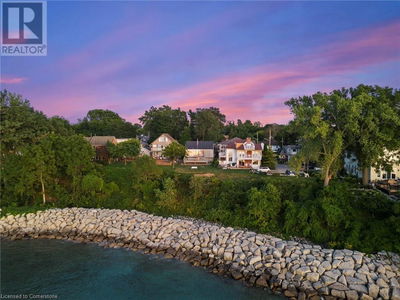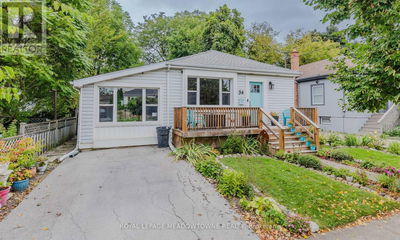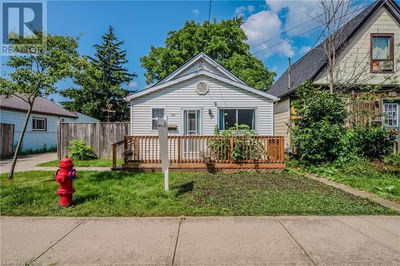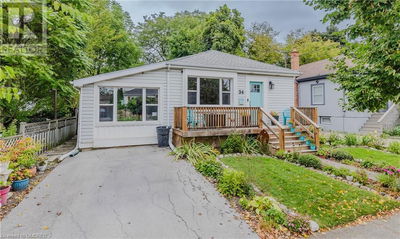1717 CREAM
664 - Fenwick | Pelham
$899,000.00
Listed about 4 hours ago
- 2 bed
- 1 bath
- 1,989 sqft
- 8 parking
- Single Family
Property history
- Now
- Listed on Oct 10, 2024
Listed for $899,000.00
0 days on market
Location & area
Schools nearby
Home Details
- Description
- Own a Slice of Paradise in Fabulous Fenwick! Step into this stunning, completely renovated mid-century modern bungalow nestled on a picturesque acre lot. Perfectly blending style and function, this home boasts a gorgeous, chef-inspired kitchen that will be the heart of your gatherings. The main floor features 2 spacious bedrooms and a spa-like bathroom with an all-glass shower and luxurious soaker tub offering the ultimate retreat. The fully finished basement offers additional living space with a cozy family room, a third bedroom, and plenty of storage for all your Family's needs. This stunning west-facing acre lot offers breathtaking sunset views that will leave you in awe. Across the street, take in the peaceful sights of a manicured golf course, while next door, enjoy the charming scenes of horses frolicking on the neighbouring farm. The perfect blend of natural beauty and serene surroundings, this property is a true escape from the everyday while still having the daily conveniences only a few minutes away. Don't miss your chance to own a slice of paradise in this idyllic setting! This is your chance to experience modern comfort and timeless design in the serene setting of Fenwick. (id:39198)
- Additional media
- -
- Property taxes
- $4,272.00 per year / $356.00 per month
- Basement
- Finished, Full
- Year build
- 1965
- Type
- Single Family
- Bedrooms
- 2 + 1
- Bathrooms
- 1
- Parking spots
- 8 Total
- Floor
- -
- Balcony
- -
- Pool
- -
- External material
- Brick | Vinyl siding
- Roof type
- -
- Lot frontage
- -
- Lot depth
- -
- Heating
- Forced air, Natural gas
- Fire place(s)
- 1
- Basement
- Storage
- 15'5'' x 15'7''
- Cold room
- 4'3'' x 7'4''
- Utility room
- 13'3'' x 10'0''
- Bedroom
- 12'0'' x 9'11''
- Laundry room
- 9'11'' x 9'5''
- Family room
- 21'2'' x 17'4''
- Main level
- 4pc Bathroom
- 12'1'' x 11'11''
- Bedroom
- 8'10'' x 15'5''
- Primary Bedroom
- 11'11'' x 11'1''
- Dinette
- 8'8'' x 9'0''
- Kitchen
- 15'5'' x 12'3''
- Great room
- 16'2'' x 18'3''
Listing Brokerage
- MLS® Listing
- 40658515
- Brokerage
- RE/MAX GARDEN CITY REALTY INC, BROKERAGE
Similar homes for sale
These homes have similar price range, details and proximity to 1717 CREAM
