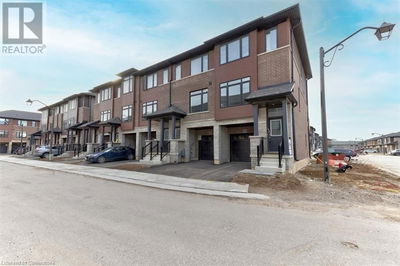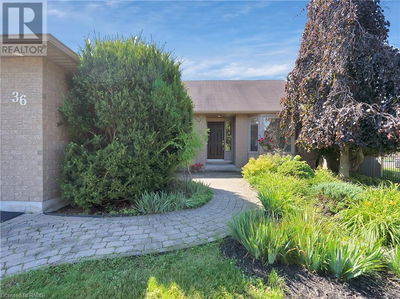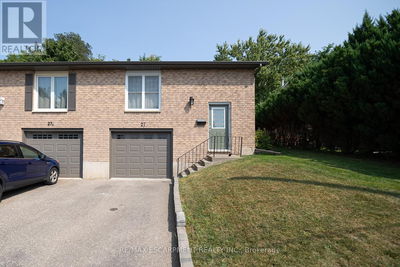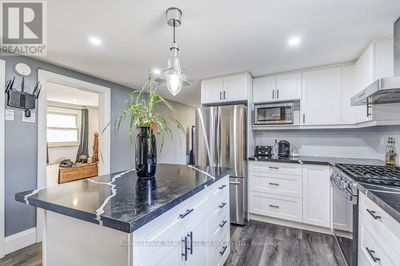10 LESLIE
896 - Jarvis | Jarvis
$699,900.00
Listed 3 days ago
- 3 bed
- 2 bath
- 2,100 sqft
- 6 parking
- Single Family
Property history
- Now
- Listed on Oct 4, 2024
Listed for $699,900.00
3 days on market
Location & area
Schools nearby
Home Details
- Description
- The fantastic community of Jarvis welcomes its latest bungalow with double car garage and double wide driveway to the market! 3 bedrooms with large kitchen and open dining area to family room, a finished basement with a den/office, which could be bedroom #4, a large recreation room with pool table, 2 full bathrooms, ample storage, 18 foot diameter above ground swimming pool that was just installed in the summer of 2023, a wooden deck perfect for entertaining, extra living space in the sunroom, a backyard shed with hydro, Air conditioner 2019, roof 2017, sump pump with battery back up, 2 gas fireplaces, a side gated walkway and a lovely front concrete porch. 100 amp service, Rheem water heater (the only rental item), Keep Rite furnace. Municipal water and sewer. Jarvis is located near the towns of Simcoe, Townsend, Cayuga, Port Dover and Hagersville. Highway 3 and Highway 6 form a crossroads near the centre of the community. Perfect for any commuter. Less than an hour from Hamilton. Fantastic value! All appliances included! Immediate possession available (id:39198)
- Additional media
- https://www.myvisuallistings.com/vt/351328
- Property taxes
- $1,579.00 per year / $131.58 per month
- Basement
- Finished, Full
- Year build
- 2004
- Type
- Single Family
- Bedrooms
- 3
- Bathrooms
- 2
- Parking spots
- 6 Total
- Floor
- -
- Balcony
- -
- Pool
- Above ground pool
- External material
- Brick | Vinyl siding
- Roof type
- -
- Lot frontage
- -
- Lot depth
- -
- Heating
- Forced air
- Fire place(s)
- 2
- Basement
- Other
- 7'6'' x 8'5''
- Other
- 7'0'' x 9'0''
- Utility room
- 4'5'' x 7'5''
- Laundry room
- 4'5'' x 7'5''
- 3pc Bathroom
- 4'0'' x 9'5''
- Den
- 7'2'' x 10'0''
- Recreation room
- 20'0'' x 23'0''
- Main level
- 4pc Bathroom
- 5'1'' x 8'7''
- Bedroom
- 9'3'' x 9'3''
- Bedroom
- 3'0'' x 3'9''
- Bedroom
- 11'6'' x 12'6''
- Sunroom
- 13'0'' x 13'6''
- Kitchen
- 12'7'' x 13'2''
- Family room
- 12'6'' x 21'5''
- Foyer
- 6'0'' x 9'0''
Listing Brokerage
- MLS® Listing
- 40658581
- Brokerage
- Royal LePage State Realty
Similar homes for sale
These homes have similar price range, details and proximity to 10 LESLIE









