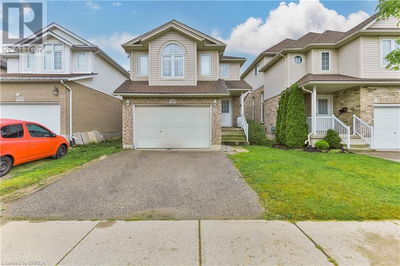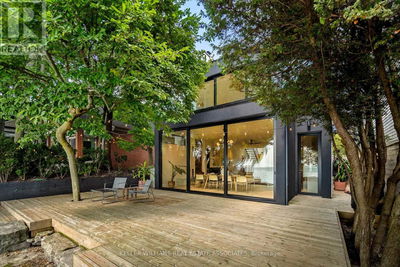11415 SIXTH LINE NASSAGAWEYA
1049 - Rural Halton Hills | Halton Hills
$5,200,000.00
Listed about 5 hours ago
- 3 bed
- 8 bath
- 7,535 sqft
- 37 parking
- Single Family
Property history
- Now
- Listed on Oct 7, 2024
Listed for $5,200,000.00
0 days on market
Location & area
Schools nearby
Home Details
- Description
- Enter a world of unparalleled luxury as the gates to 11415 Sixth Line welcome you into a private retreat, surrounded by nature’s serenity. A scenic drive leads you to this 1.5-story masterpiece, designed by Michael Pettes & built by Bryan Turkstra Homes, where sophistication & seclusion come together beautifully. As you approach, the flagstone path leads you to manicured gardens framing the entrance. Inside, you are greeted by a sense of calm, with hand-scraped wide-plank Maple floors, custom built-ins, solid wood doors & hand picked stone throughout. Your eyes immediately take you to a chef’s dream kitchen, complete with a grand center island, flowing into the great room with floor-to-ceiling windows & a stunning stone fireplace. Main-floor luxury continues with a private primary suite, featuring a spacious dressing room & extraordinary ensuite. Soak in the freestanding tub as you take in the views of gardens & a distant barn. Step out onto your private patio to experience even more tranquility. This level also boasts a formal dining room, an office with built-ins, a remarkable walk-in pantry, a servery, two powder rooms, laundry & a mudroom with built-ins leading to the attached triple garage. Upstairs, a lofted sitting room invites you to relax, accompanied by two beautifully designed bedrooms with walk-in closets & a four-piece bath. The lower level is an entertainer’s dream, offering a large recreation room with fireplace, a wine room with storage for 700 bottles, a billiard lounge with a wet bar, a gym with glass enclosure, a fourth bedroom, with walk-in closet & ensuite & 2 further bathrooms w/sauna. Outdoor living is just as grand, with a covered porch complete with remote screens, stone fireplace, lounge & dining area, & outdoor kitchen. A 2nd driveway leads to 2 workshops, perfect for a home-based business or car enthusiast. This breathtaking estate is the ultimate in refined living leaving you wanting to call it home. Close to major Hwy's & all amenities. (id:39198)
- Additional media
- https://www.upphotography.ca/11415-sixth-line
- Property taxes
- $14,688.00 per year / $1,224.00 per month
- Basement
- Finished, Full
- Year build
- -
- Type
- Single Family
- Bedrooms
- 3 + 1
- Bathrooms
- 8
- Parking spots
- 37 Total
- Floor
- -
- Balcony
- -
- Pool
- -
- External material
- Brick
- Roof type
- -
- Lot frontage
- -
- Lot depth
- -
- Heating
- Forced air, Propane, Geo Thermal
- Fire place(s)
- 3
- Main level
- 2pc Bathroom
- 0’0” x 0’0”
- Workshop
- 12'0'' x 20'0''
- Workshop
- 24'0'' x 30'0''
- Other
- 16'0'' x 21'2''
- Porch
- 17'3'' x 24'9''
- 2pc Bathroom
- 5'0'' x 9'0''
- Mud room
- 9'0'' x 12'0''
- Laundry room
- 8'0'' x 8'11''
- 2pc Bathroom
- 3'0'' x 7'0''
- Full bathroom
- 13'0'' x 17'0''
- Primary Bedroom
- 15'0'' x 17'0''
- Pantry
- 6'0'' x 12'0''
- Eat in kitchen
- 16'0'' x 25'0''
- Great room
- 20'0'' x 23'0''
- Dining room
- 13'0'' x 17'0''
- Office
- 11'0'' x 12'0''
- Foyer
- 7'0'' x 17'0''
- Lower level
- Wine Cellar
- 6'0'' x 6'0''
- 4pc Bathroom
- 0’0” x 0’0”
- Bedroom
- 15'0'' x 17'0''
- 4pc Bathroom
- 11'0'' x 17'0''
- Gym
- 15'0'' x 18'0''
- 2pc Bathroom
- 0’0” x 0’0”
- Games room
- 19'0'' x 22'0''
- Recreation room
- 19'0'' x 22'0''
- Second level
- 4pc Bathroom
- 0’0” x 0’0”
- Bedroom
- 13'6'' x 14'6''
- Bedroom
- 14'6'' x 15'4''
- Sitting room
- 15'6'' x 16'0''
Listing Brokerage
- MLS® Listing
- 40658687
- Brokerage
- Sotheby's International Realty Canada, Brokerage
Similar homes for sale
These homes have similar price range, details and proximity to 11415 SIXTH LINE NASSAGAWEYA









