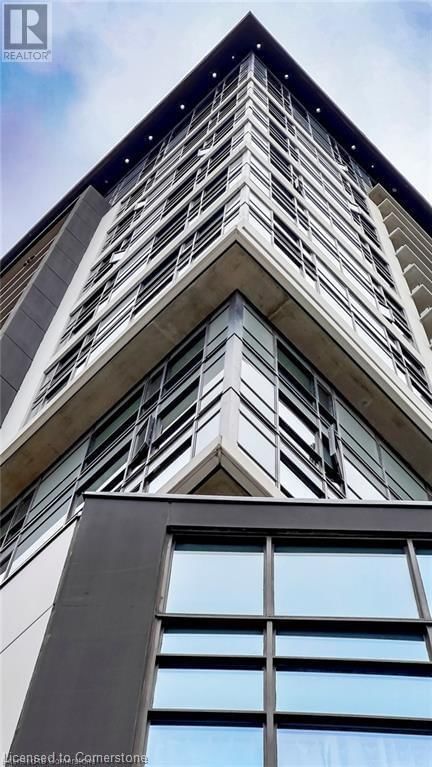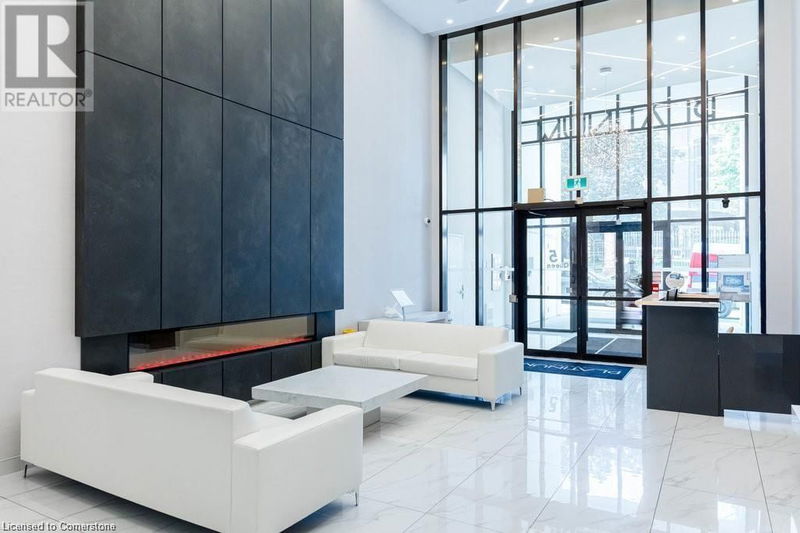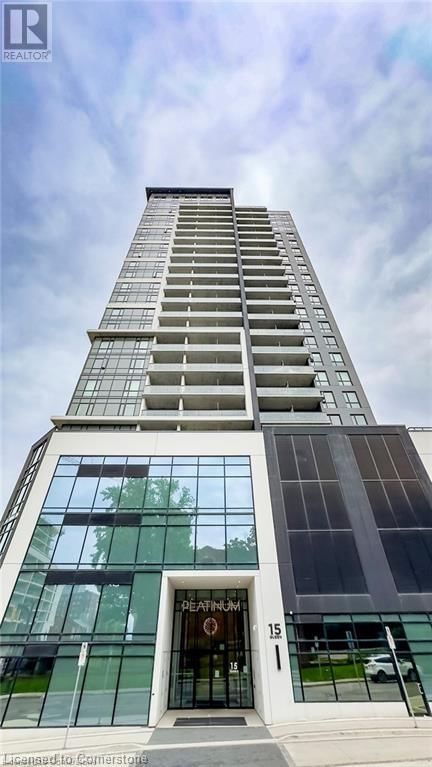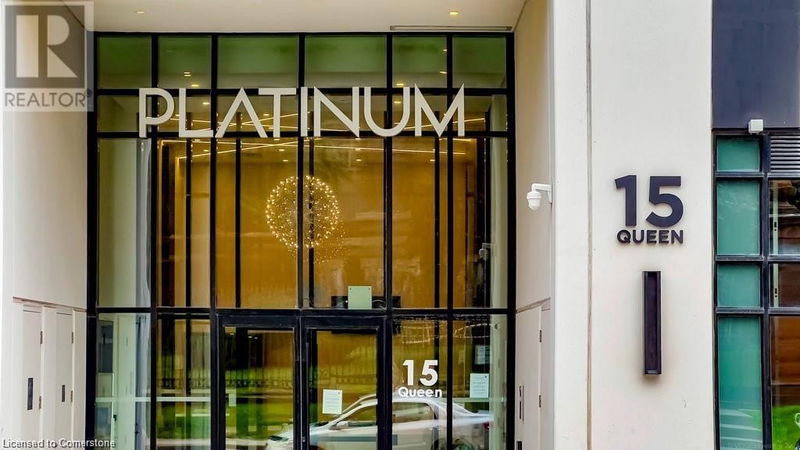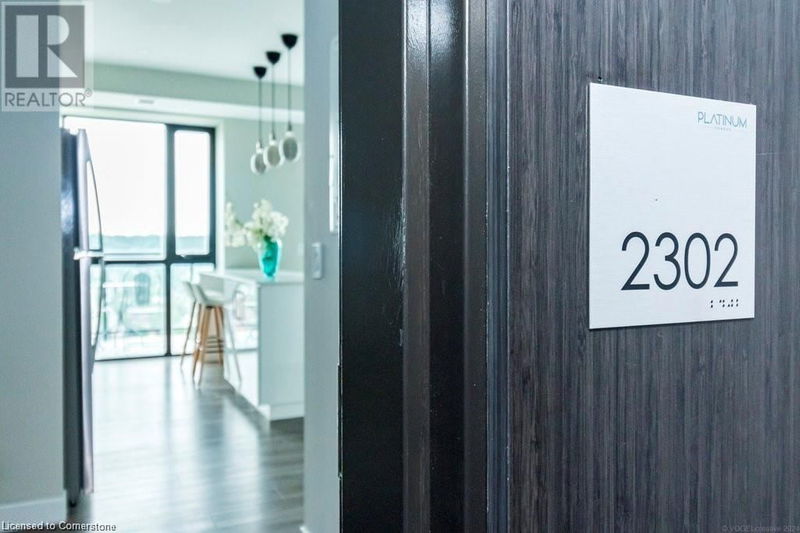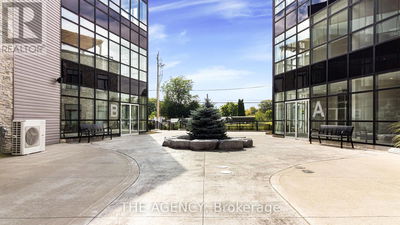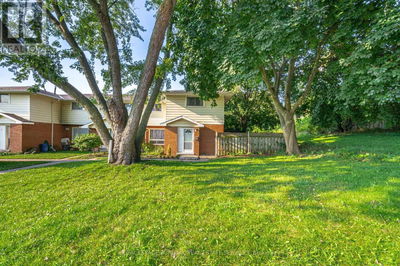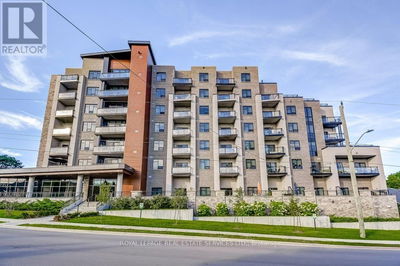15 QUEEN ST S
104 - Central South | Hamilton
$632,500.00
Listed 1 day ago
- 2 bed
- 2 bath
- 835 sqft
- 1 parking
- Single Family
Property history
- Now
- Listed on Oct 5, 2024
Listed for $632,500.00
1 day on market
Location & area
Schools nearby
Home Details
- Description
- Sophisticated urban living can be yours in this fantastic 23rd floor sub-penthouse in the Platinum Condos! This condo is in pristine condition, newly painted throughout & move in ready. Modern open concept design w/ 9' ceilings, floor-to-ceiling windows, LED lighting, and tasteful finishes. Kitchen w/ Quartz countertops & peninsula for casual dining & nice workspace, glass tile backsplash & b/in stainless steel appliances. Open to the light filled Living and dining area, where you can step out to your own Outdoor Space w/ a 19' open terrace which enjoys cityscape and panoramic, unobstructed views of the Hamilton harbor, and the escarpment and amazing sunsets. Lovely primary suite enjoys a double closet & stunning 4-piece ensuite, 2nd bedroom w/ dble closet & adjacent to the 3-piece bathroom w/large walk-in shower. Enjoy the Convenience your In-suite laundry, lots of closet space, and a walk score of 87, meaning you’re steps away from shopping, breweries, restaurants, McMaster, GO and more. The Platinum Condos offers security & concierge, a party lounge, fitness studio, bike storage, and a rooftop patio, Underground parking, locker & more! Minutes from major routes, bus & GO, McMaster University, downtown entertainment districts. (id:39198)
- Additional media
- https://tours.vogelcreative.ca/15queenstreetsouthl8p0c6
- Property taxes
- $4,157.82 per year / $346.48 per month
- Condo fees
- $385.15
- Basement
- None
- Year build
- 2022
- Type
- Single Family
- Bedrooms
- 2
- Bathrooms
- 2
- Pet rules
- -
- Parking spots
- 1 Total
- Parking types
- Underground
- Floor
- -
- Balcony
- -
- Pool
- -
- External material
- Concrete | Brick | Stucco
- Roof type
- -
- Lot frontage
- -
- Lot depth
- -
- Heating
- Heat Pump, Forced air
- Fire place(s)
- -
- Locker
- -
- Building amenities
- Exercise Centre, Party Room
- Main level
- Other
- 6'1'' x 19'7''
- 3pc Bathroom
- 5'0'' x 8'11''
- Bedroom
- 9'0'' x 12'1''
- 4pc Bathroom
- 7'4'' x 4'10''
- Primary Bedroom
- 8'4'' x 16'0''
- Laundry room
- 3'1'' x 3'4''
- Living room/Dining room
- 15'4'' x 10'8''
- Eat in kitchen
- 15'4'' x 10'0''
- Foyer
- 8'6'' x 5'5''
Listing Brokerage
- MLS® Listing
- 40658735
- Brokerage
- Royal LePage State Realty
Similar homes for sale
These homes have similar price range, details and proximity to 15 QUEEN ST S
