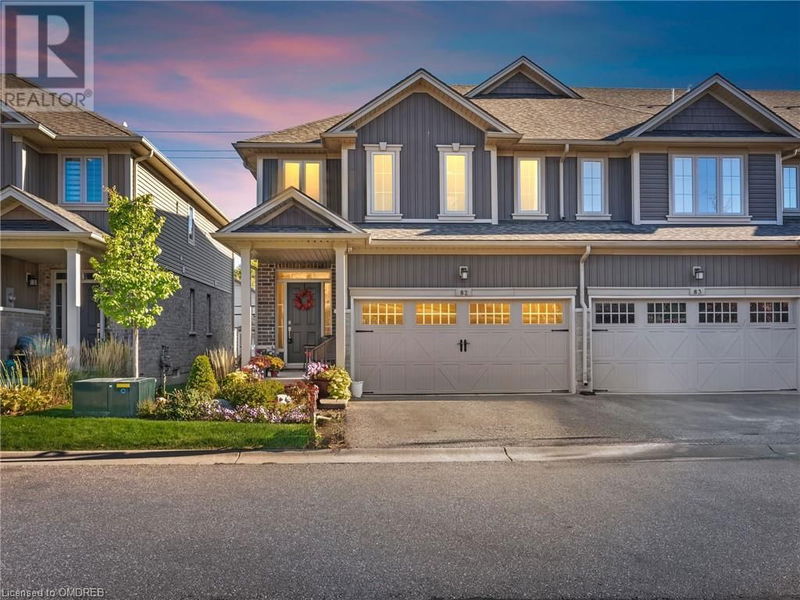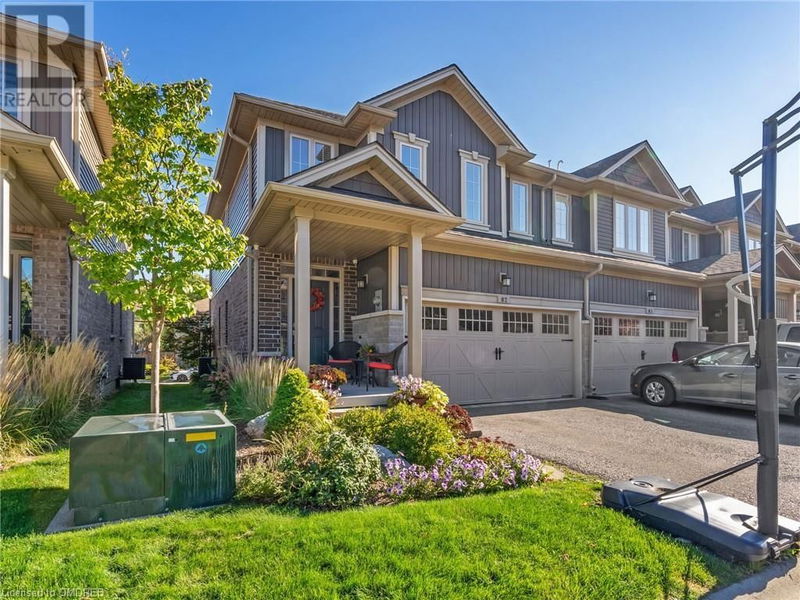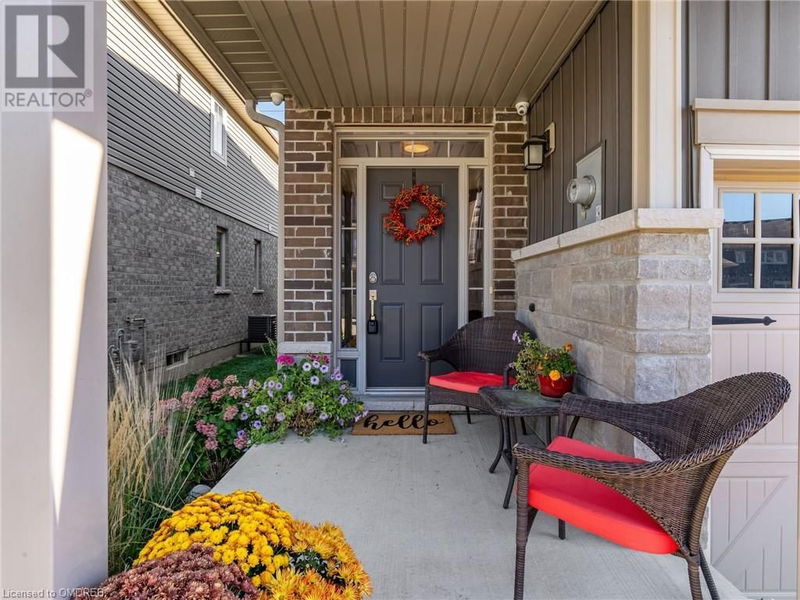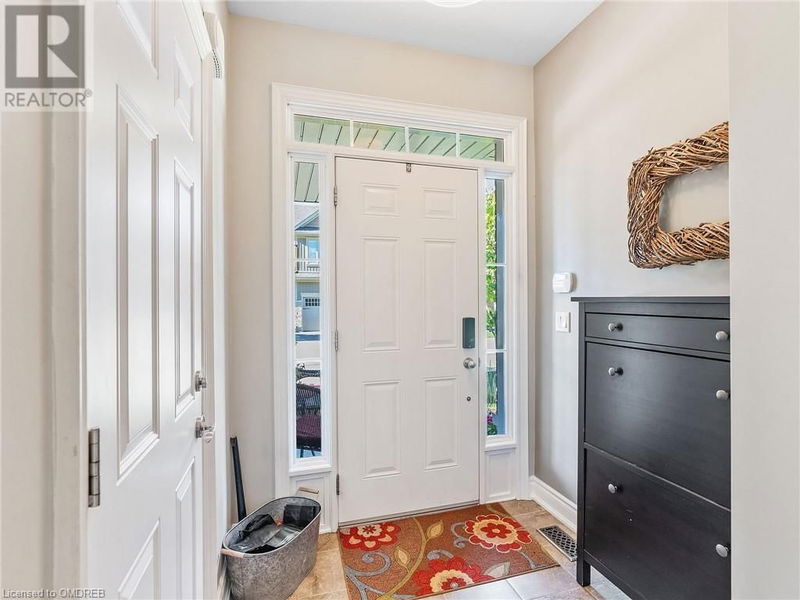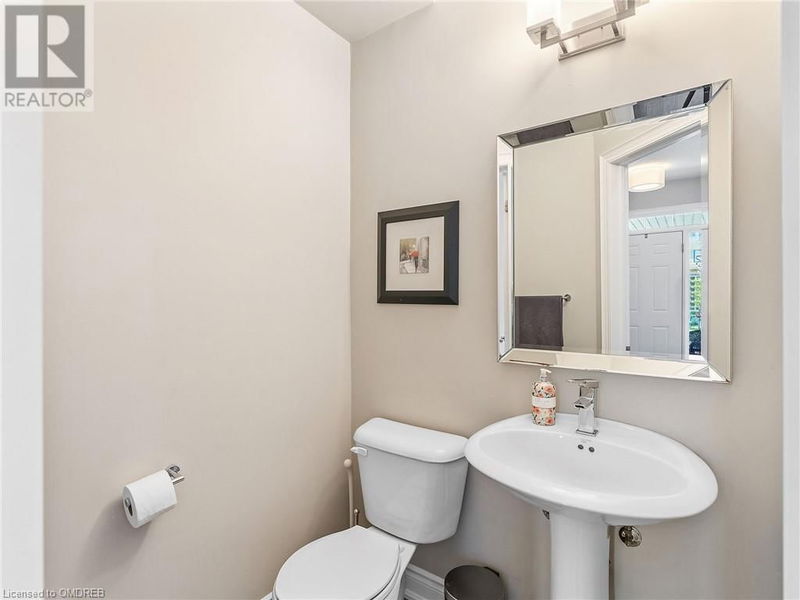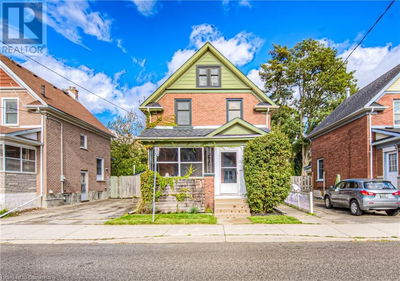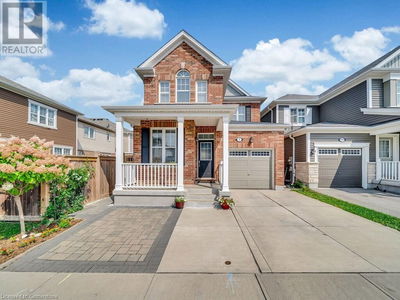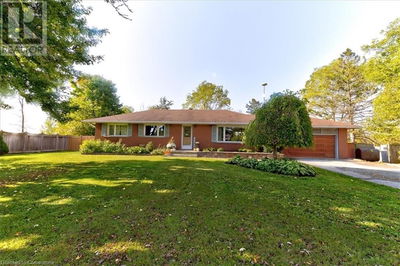80 WILLOW
2107 - Victoria Park | Paris
$779,000.00
Listed about 5 hours ago
- 3 bed
- 3 bath
- 1,862 sqft
- 4 parking
- Single Family
Property history
- Now
- Listed on Oct 10, 2024
Listed for $779,000.00
0 days on market
Location & area
Schools nearby
Home Details
- Description
- Stunning Builder Model Town Home for Sale! This 3-bedroom, 3-bathroom home showcases luxurious, high-end finishes throughout. Beautiful landscaping, parking for two vehicles in driveway. With a bright and spacious floor plan and 9-foot ceilings, it offers a beautifully open and airy feel. Enjoy the ease of a carpet-free main floor, perfect for low-maintenance living. The gourmet kitchen features quartz countertops, built in microwave, stainless appliances, oversized island with seating. The kitchen leads to a private deck, complete with a hot tub—perfect for relaxation! The basement is partially furnished, perfect for movie nights. Upgraded stairs and railing lead to the second level with loft for an office, laundry, 3 bedrooms including a primary suite which is a true retreat, featuring a sitting area, a large ensuite bathroom with a jet tub, dual sinks, and a separate shower. Recent upgrades include new carpet in the bedrooms (2022), quartz countertops in the kitchen, modern lighting, surround sound system, upgraded stairs and railing, elegant kitchen cabinetry, and a cozy gas fireplace. Additional features include a double-car garage with convenient interior access. Quick access to hwy 403, grocery stores, amenities, 5 minute walk to downtown shops, restaurants, schools, and library and walking trails. Experience the charm and nature of what Paris is! This home beautifully combines style, comfort, and modern upgrades—don’t miss out on this incredible opportunity! Schedule a private showing today. (id:39198)
- Additional media
- https://media.hyperfocusmedia.ca/videos/019272e0-2e7a-7213-9dfe-4bc8d2490ca4
- Property taxes
- $3,500.12 per year / $291.68 per month
- Basement
- Partially finished, Full
- Year build
- 2015
- Type
- Single Family
- Bedrooms
- 3
- Bathrooms
- 3
- Parking spots
- 4 Total
- Floor
- -
- Balcony
- -
- Pool
- -
- External material
- Brick | Stone | Vinyl siding
- Roof type
- -
- Lot frontage
- -
- Lot depth
- -
- Heating
- Forced air, Natural gas
- Fire place(s)
- 1
- Basement
- Recreation room
- 24'2'' x 10'5''
- Other
- 38'8'' x 12'6''
- Second level
- Bedroom
- 11'11'' x 11'2''
- Bedroom
- 13'4'' x 11'8''
- 4pc Bathroom
- 5'1'' x 8'4''
- Laundry room
- 5'1'' x 8'4''
- Full bathroom
- 12'10'' x 6'3''
- Primary Bedroom
- 15'8'' x 16'8''
- Main level
- Kitchen
- 17'2'' x 11'7''
- Living room
- 14'7'' x 11'8''
- Dining room
- 8'4'' x 11'9''
- 2pc Bathroom
- 4'11'' x 5'0''
- Foyer
- 17'1'' x 6'1''
Listing Brokerage
- MLS® Listing
- 40658804
- Brokerage
- Real Broker Ontario Ltd.
Similar homes for sale
These homes have similar price range, details and proximity to 80 WILLOW
