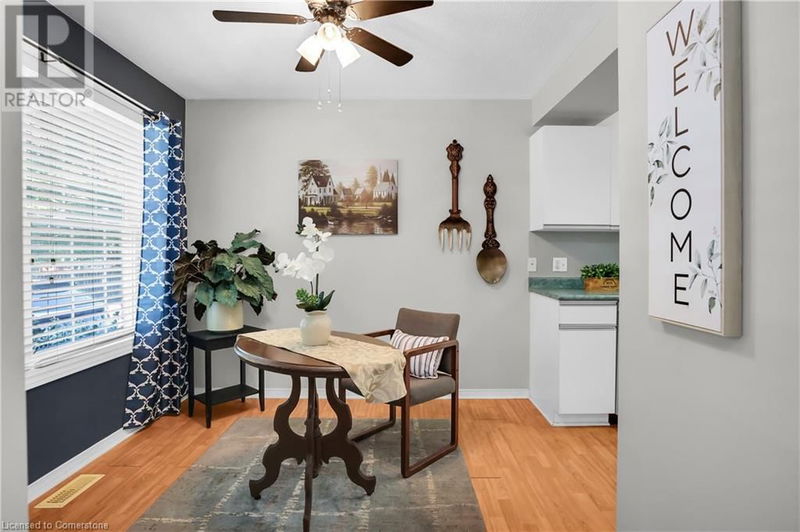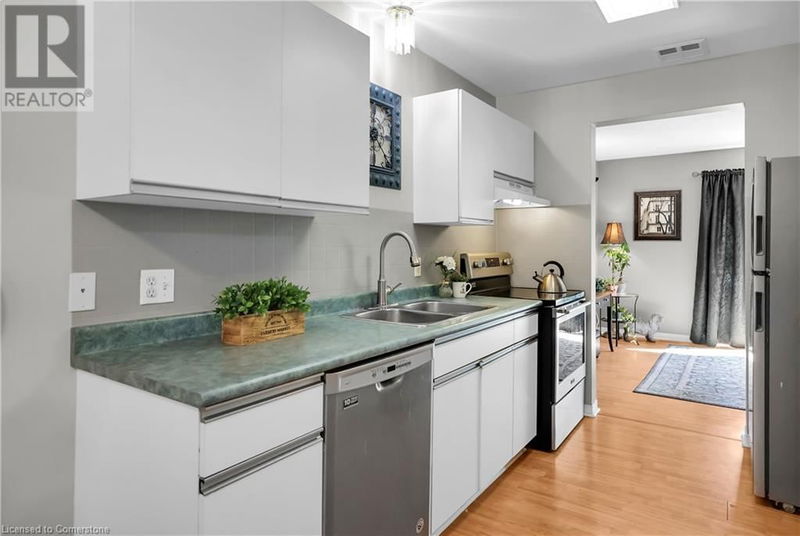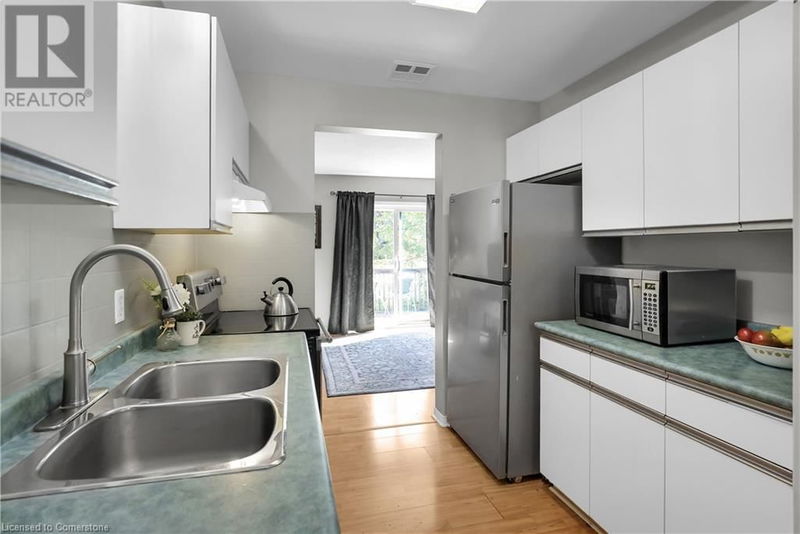20 NIAGARA
Grimsby West (541) | Grimsby
$519,000.00
Listed about 6 hours ago
- 3 bed
- 1 bath
- 1,085 sqft
- 1 parking
- Single Family
Property history
- Now
- Listed on Oct 8, 2024
Listed for $519,000.00
0 days on market
Location & area
Schools nearby
Home Details
- Description
- GREAT LOCATION, GREAT VALUE … This 2-storey, 3 bedroom, PHELPS-BUILT condo townhome nestled at 8-20 Niagara Street is just steps to downtown Grimsby, shopping, amenities, schools & only 1 minute to QEW and GO station. Tucked into a small complex, hidden away on a quiet street, this home offers peaceful views of mature trees and green-space from the back deck. Main level features neutral paint throughout, a bright dining area with large window, GALLEY-STYLE kitchen, and SPACIOUS living room with WALK OUT through sliding patio doors to the private back deck. UPPER LEVEL offers three bedrooms and a 4-pc bath. Full basement provides laundry and an abundance of storage space. PRIVATE drive plus lots of visitor parking. UPDATES INCLUDE front door, patio door, furnace & A/C, kitchen appliances. Low condo fee! CLICK ON MULTIMEDIA for drone photos, virtual tour, floor plans & more (id:39198)
- Additional media
- https://www.myvisuallistings.com/vt/351351
- Property taxes
- $2,681.66 per year / $223.47 per month
- Condo fees
- $250.00
- Basement
- Partially finished, Full
- Year build
- 1997
- Type
- Single Family
- Bedrooms
- 3
- Bathrooms
- 1
- Pet rules
- -
- Parking spots
- 1 Total
- Parking types
- -
- Floor
- -
- Balcony
- -
- Pool
- -
- External material
- Vinyl siding
- Roof type
- -
- Lot frontage
- -
- Lot depth
- -
- Heating
- Forced air, Natural gas
- Fire place(s)
- -
- Locker
- -
- Building amenities
- -
- Basement
- Storage
- 11'2'' x 15'3''
- Laundry room
- 10'0'' x 8'5''
- Storage
- 9'4'' x 15'3''
- Second level
- Bedroom
- 9'11'' x 7'5''
- Bedroom
- 9'11'' x 7'5''
- 4pc Bathroom
- 4'9'' x 7'5''
- Primary Bedroom
- 10'7'' x 13'0''
- Main level
- Living room
- 11'2'' x 15'4''
- Kitchen
- 10'8'' x 8'1''
- Dining room
- 8'5'' x 9'0''
- Foyer
- 6'7'' x 5'11''
Listing Brokerage
- MLS® Listing
- 40658894
- Brokerage
- RE/MAX Escarpment Realty Inc.
Similar homes for sale
These homes have similar price range, details and proximity to 20 NIAGARA









