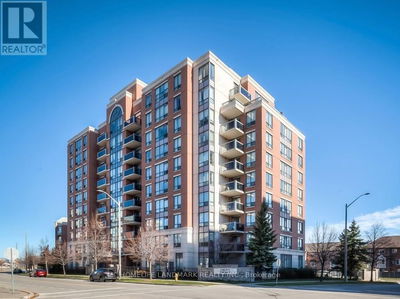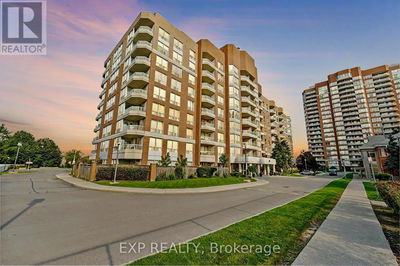480 MCLEVIN
TEMA - Malvern | Scarborough
$399,000.00
Listed about 3 hours ago
- 1 bed
- 1 bath
- 578 sqft
- 1 parking
- Single Family
Property history
- Now
- Listed on Oct 8, 2024
Listed for $399,000.00
0 days on market
Location & area
Schools nearby
Home Details
- Description
- Presenting one of the best buildings in this gated community. With low condo fees and entry-level pricing, homeownership is affordable and cheaper than renting. Enjoy main-level living with a walkout patio that gives you a backyard feel with direct access to common grounds! Within proximity to Public Transit, HWY 401, 404, 407, University of Toronto, Centennial College, Scarborough Town Centre, Toronto Pan Am Sports Centre and many great attractions and area influences - this is one you don't want to miss. Exceptional amenities onsite within the recreation center include a large party hall with a kitchen, bathrooms, coat check, and much more. Additionally, there's a beautiful pool, jetted soaker, sauna, gym, squash court, men's and women's shower/change rooms, outdoor tennis court, underground parking, and a storage locker all included in the standard condo fees, along with heat and water. Your only other bills are condo owner insurance and hydro, both relatively inexpensive. This building is the quietest and most desirable in the community. With its cozy and elegant atmosphere, a second-party hall with kitchen facilities below grade, a well-maintained lobby, elevator, and common areas, this unit checks all the boxes. Seize the opportunity to make this your home NOW! (id:39198)
- Additional media
- -
- Property taxes
- $915.57 per year / $76.30 per month
- Condo fees
- $460.83
- Basement
- None
- Year build
- 1992
- Type
- Single Family
- Bedrooms
- 1
- Bathrooms
- 1
- Pet rules
- -
- Parking spots
- 1 Total
- Parking types
- Underground | None
- Floor
- -
- Balcony
- -
- Pool
- Indoor pool
- External material
- Brick
- Roof type
- -
- Lot frontage
- -
- Lot depth
- -
- Heating
- Electric
- Fire place(s)
- -
- Locker
- -
- Building amenities
- Exercise Centre, Party Room
- Main level
- Kitchen
- 9'4'' x 7'1''
- Laundry room
- 4'1'' x 4'5''
- 4pc Bathroom
- 4'8'' x 7'7''
- Bedroom
- 15'6'' x 10'3''
- Dining room
- 7'0'' x 10'6''
- Living room
- 12'0'' x 12'9''
Listing Brokerage
- MLS® Listing
- 40658955
- Brokerage
- EXP REALTY OF CANADA INC
Similar homes for sale
These homes have similar price range, details and proximity to 480 MCLEVIN




