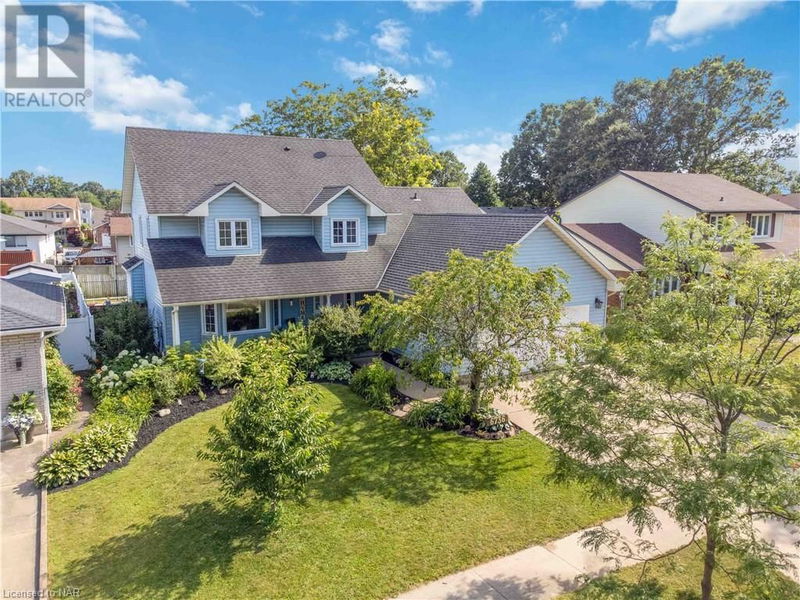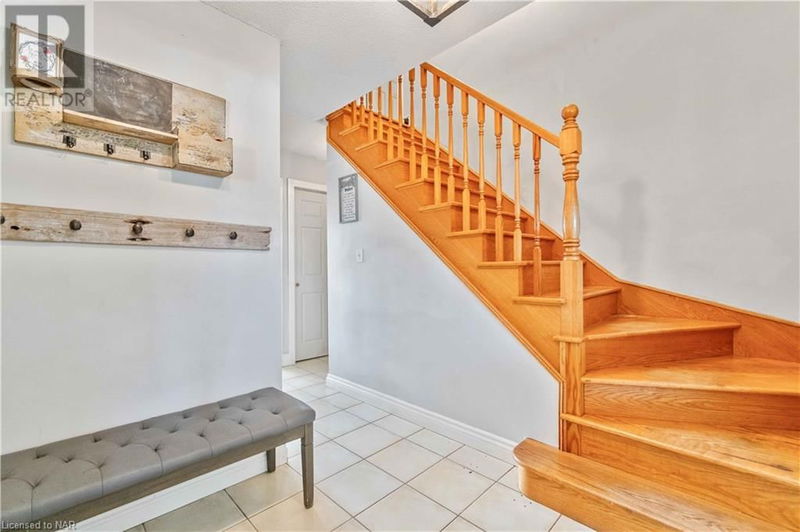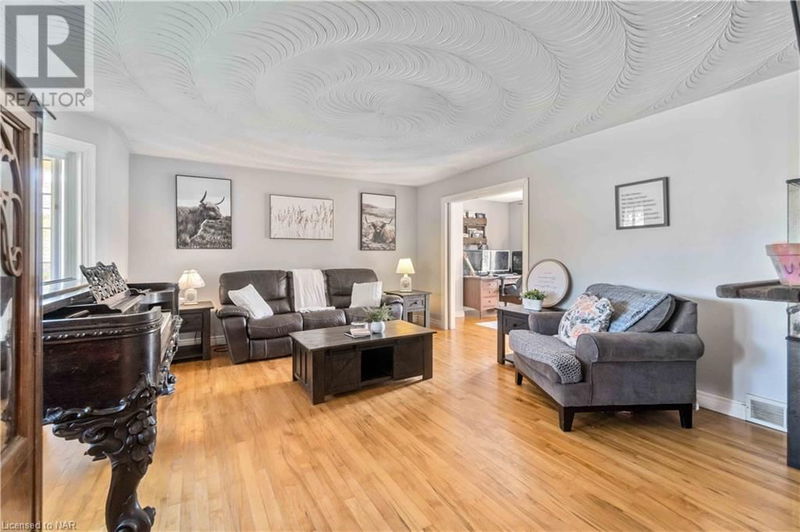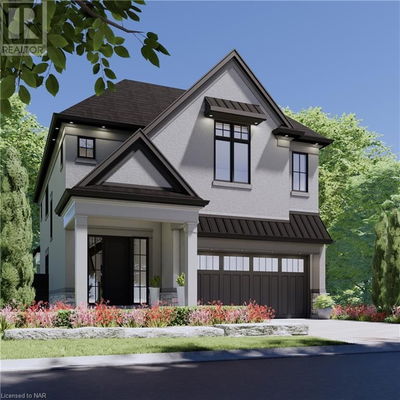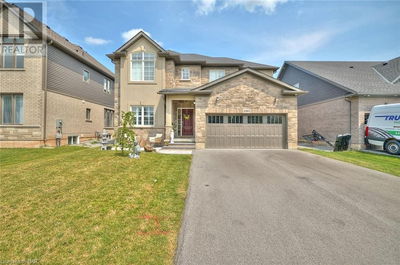6736 BUCKINGHAM
218 - West Wood | Niagara Falls
$769,900.00
Listed about 23 hours ago
- 4 bed
- 3 bath
- 2,500 sqft
- 6 parking
- Single Family
Property history
- Now
- Listed on Oct 7, 2024
Listed for $769,900.00
1 day on market
Location & area
Schools nearby
Home Details
- Description
- Charming 2-Story Home with Inground Pool - A Perfect Family Oasis! Welcome to your dream home! This spacious 2-story house offers a perfect blend of comfort, style, and outdoor enjoyment! This home has hardwood floors throughout, freshly painted, combined living rm and dining rm, open concept kitchen to family room with gas fireplace and garden doors to private backyard oasis with wood deck, fenced in pool area plus lots of extra space for kids or pets. Conveniently placed main floor laundry, and updated main floor bathroom. 4 good sized bedrooms on the upper level master bedroom with updated 3 pc ensuite, and another updated 5 pc bath on the upper level. Lush landscaping throughout, Enjoy Local Golf, Wineries and excellent restaurants, all within minutes. Convenient access to Highways 406 / QEW, for access to Toronto or USA, just a short drive away.... This Home is spotless, with lovely upgrades throughout. (id:39198)
- Additional media
- https://youtu.be/UAhGCZiMzqY?si=MewOdcCdqC2j4RpG
- Property taxes
- $5,900.00 per year / $491.67 per month
- Basement
- Unfinished, Full
- Year build
- 1987
- Type
- Single Family
- Bedrooms
- 4
- Bathrooms
- 3
- Parking spots
- 6 Total
- Floor
- -
- Balcony
- -
- Pool
- Inground pool
- External material
- Vinyl siding
- Roof type
- -
- Lot frontage
- -
- Lot depth
- -
- Heating
- Natural gas
- Fire place(s)
- 1
- Second level
- 3pc Bathroom
- 0’0” x 0’0”
- 5pc Bathroom
- 0’0” x 0’0”
- Bedroom
- 9'6'' x 10'4''
- Bedroom
- 9'10'' x 11'6''
- Bedroom
- 8'10'' x 12'8''
- Primary Bedroom
- 14'3'' x 12'9''
- Main level
- Laundry room
- 5'0'' x 8'0''
- 2pc Bathroom
- 0’0” x 0’0”
- Family room
- 11'0'' x 14'0''
- Eat in kitchen
- 12'0'' x 18'0''
- Dining room
- 11'2'' x 11'9''
- Living room
- 15'6'' x 16'9''
Listing Brokerage
- MLS® Listing
- 40658988
- Brokerage
- RE/MAX NIAGARA REALTY LTD, BROKERAGE
Similar homes for sale
These homes have similar price range, details and proximity to 6736 BUCKINGHAM
