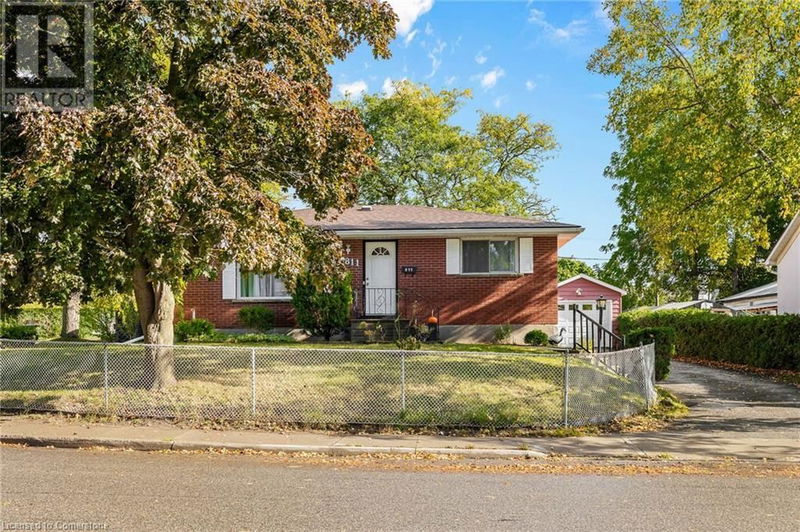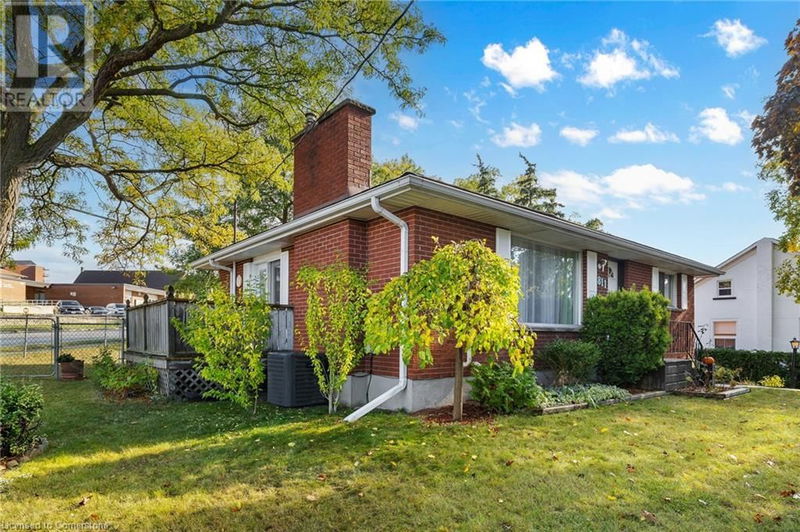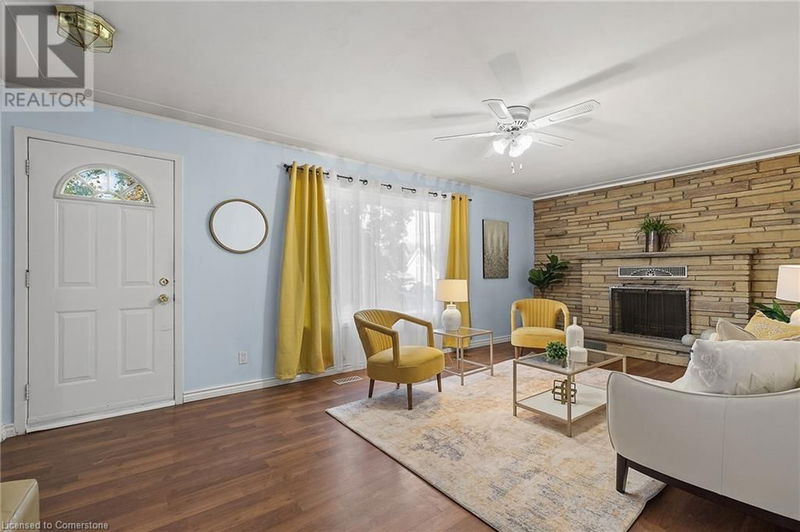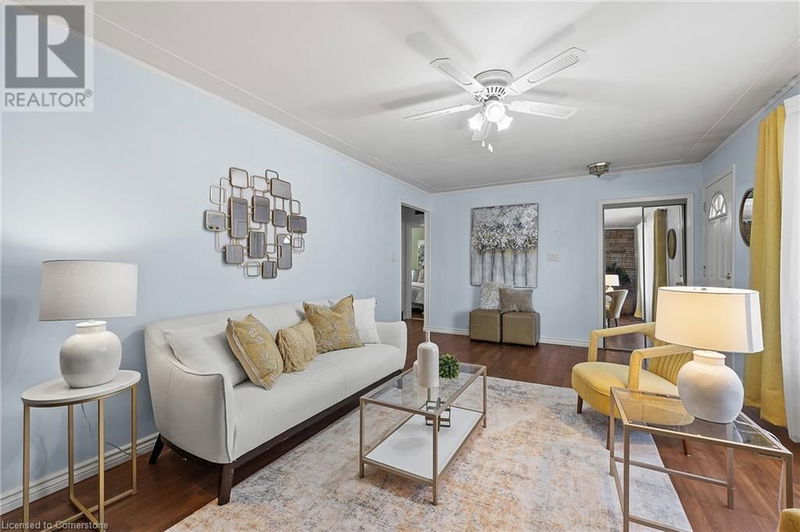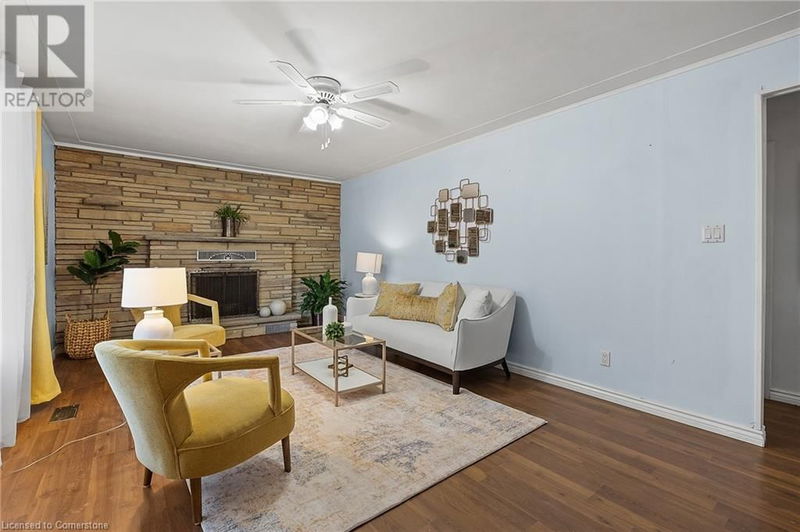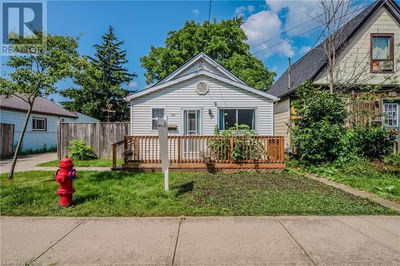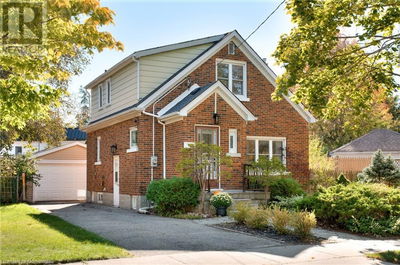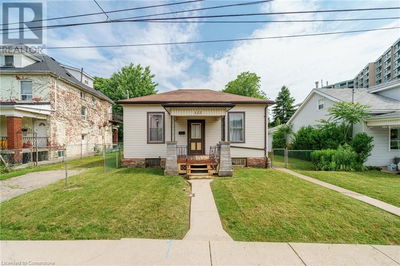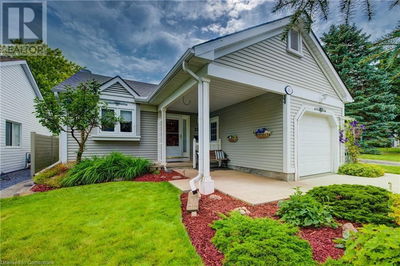811 DOLPH
52 - Preston North | Cambridge
$600,000.00
Listed about 3 hours ago
- 2 bed
- 2 bath
- 1,524 sqft
- 6 parking
- Single Family
Open House
Property history
- Now
- Listed on Oct 11, 2024
Listed for $600,000.00
0 days on market
Location & area
Schools nearby
Home Details
- Description
- Welcome to 811 Dolph Street North, situated in a desirable Preston neighbourhood. This home features three bedrooms two bathrooms, a fully self contained in law suite with separate entrance and its own laundry room, spacious living room with wood burning fireplace and a cozy family room. French doors lead off the kitchen where you can enjoy your morning coffee on the custom deck, overlooking the gardens, surrounded by a fully fenced backyard, large, pie shaped lot. Perfect for entertaining or just relaxing in solitude. Four season sunroom is a cozy spot too! Roof shingles replaced 2018 This spectacular Property in the city is a dream come true. The basement is spacious with deep windows, allowing for lots of natural light. Oversized one plus car garage with hydro and ample parking for additional vehicles, RV, Boat. Plenty of extra storage. . If you are Multi-generation family, investor, working from home or need an in-law suite, here is the property for you!! Close to all amenities, bus route, highways, shops, schools, beautiful Riverside Park and walking trails. (id:39198)
- Additional media
- https://show.tours/v/qnqcQjX
- Property taxes
- $3,674.00 per year / $306.17 per month
- Basement
- Finished, Full
- Year build
- 1967
- Type
- Single Family
- Bedrooms
- 2 + 1
- Bathrooms
- 2
- Parking spots
- 6 Total
- Floor
- -
- Balcony
- -
- Pool
- -
- External material
- Brick
- Roof type
- -
- Lot frontage
- -
- Lot depth
- -
- Heating
- Forced air, Natural gas
- Fire place(s)
- -
- Basement
- Dining room
- 10'3'' x 8'3''
- Kitchen
- 6'6'' x 7'0''
- Laundry room
- 8'6'' x 4'0''
- Bedroom
- 11'4'' x 11'2''
- 3pc Bathroom
- 0’0” x 0’0”
- Main level
- Laundry room
- 4'3'' x 3'2''
- Sunroom
- 16'4'' x 14'8''
- Eat in kitchen
- 11'2'' x 13'8''
- 4pc Bathroom
- 6'3'' x 9'0''
- Bedroom
- 9'2'' x 12'0''
- Primary Bedroom
- 10'1'' x 12'0''
- Living room
- 12'0'' x 21'2''
Listing Brokerage
- MLS® Listing
- 40658994
- Brokerage
- RE/MAX TWIN CITY REALTY INC.
Similar homes for sale
These homes have similar price range, details and proximity to 811 DOLPH
