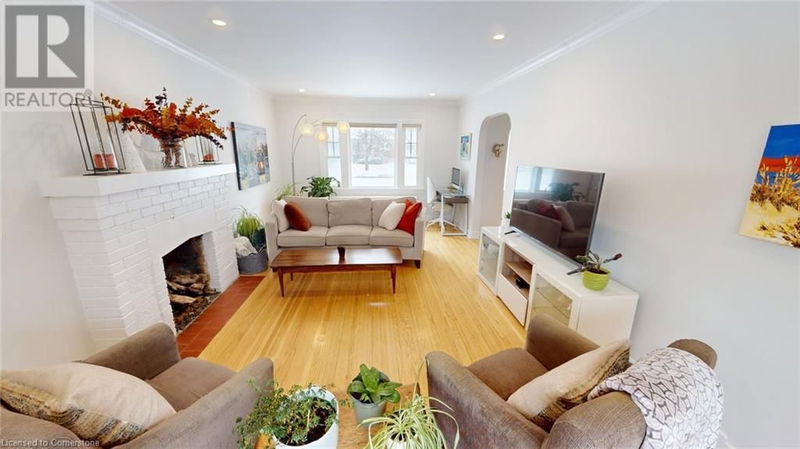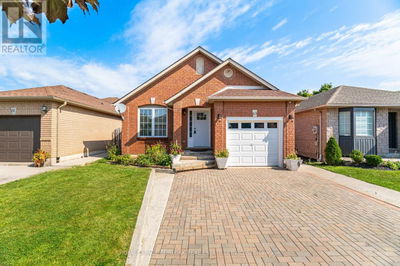69 EDGAR
769 - Prince Charles | Welland
$699,900.00
Listed about 5 hours ago
- 3 bed
- 3 bath
- 1,563 sqft
- 5 parking
- Single Family
Property history
- Now
- Listed on Oct 7, 2024
Listed for $699,900.00
0 days on market
- Sep 17, 2024
- 20 days ago
Terminated
Listed for $739,000.00 • on market
- Aug 2, 2024
- 2 months ago
Terminated
Listed for $739,000.00 • on market
Location & area
Schools nearby
Home Details
- Description
- INGROUND POOL! Charming 2 storey in the sought after area of Chippawa Park. This well cared for home features 3+1 spacious bedrooms and 3 bathrooms & an inground pool. This light-filled home is full of character and other lovely details such as Hardwood flooring, a stunning new bathroom off the primary bedroom with heated floors and steam shower, gas fireplace in living room, roof (2017), concrete driveway and beautiful sunroom. The backyard is a private oasis with a 16x32 inground pool and beautiful gardens. Finished basement has potential for a future in-law suite. Fantastic location with a short walk to the park and all it has to offer including pond skating, beach volleyball and the best rose gardens in Welland. Great 406 access, proximity to shopping, restaurants, and schools and canal trails amazing for walking, biking or kayaking and rowing. Please view the 3D Matterport and call for your private showing! (id:39198)
- Additional media
- https://my.matterport.com/show/?m=aAC5XmRnCmh
- Property taxes
- $5,416.00 per year / $451.33 per month
- Basement
- Finished, Full
- Year build
- -
- Type
- Single Family
- Bedrooms
- 3 + 1
- Bathrooms
- 3
- Parking spots
- 5 Total
- Floor
- -
- Balcony
- -
- Pool
- -
- External material
- Vinyl siding
- Roof type
- -
- Lot frontage
- -
- Lot depth
- -
- Heating
- Radiant heat, Natural gas
- Fire place(s)
- -
- Second level
- 3pc Bathroom
- 5'3'' x 5'2''
- 4pc Bathroom
- 4'8'' x 6'2''
- Bedroom
- 9'9'' x 11'7''
- Bedroom
- 11'9'' x 10'7''
- Primary Bedroom
- 14'2'' x 12'3''
- Basement
- 3pc Bathroom
- 5'1'' x 4'2''
- Bedroom
- 13'5'' x 11'5''
- Recreation room
- 22'0'' x 18'1''
- Main level
- Sunroom
- 7'2'' x 10'7''
- Kitchen
- 11'5'' x 11'7''
- Dining room
- 11'11'' x 11'7''
- Living room
- 23'4'' x 12'0''
Listing Brokerage
- MLS® Listing
- 40658999
- Brokerage
- One Percent Realty Ltd.
Similar homes for sale
These homes have similar price range, details and proximity to 69 EDGAR









