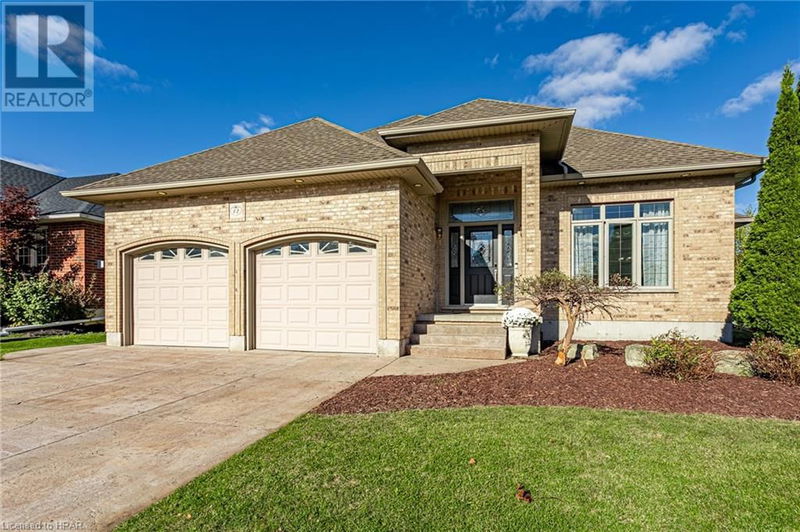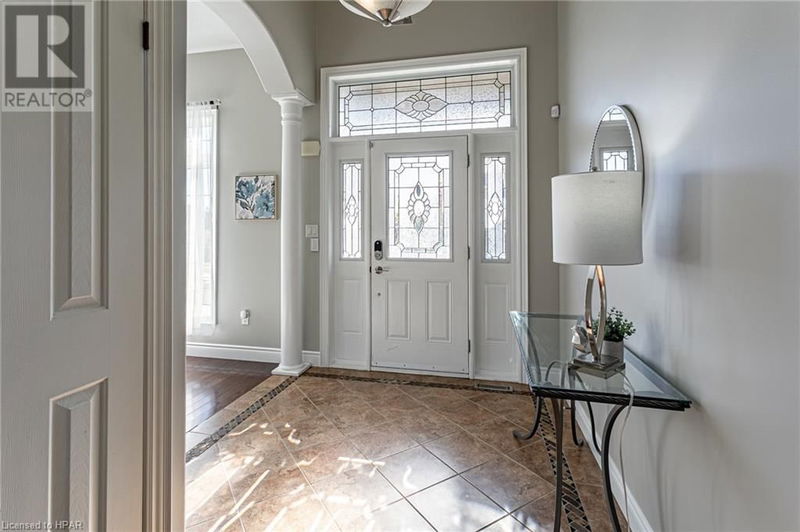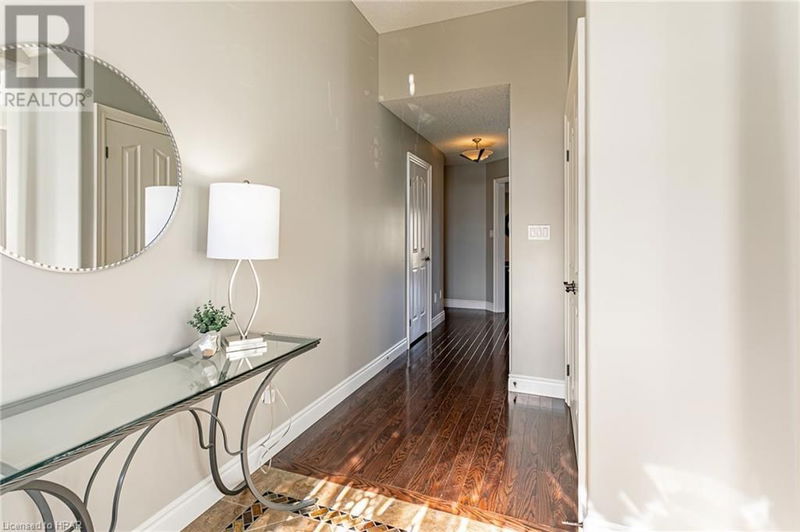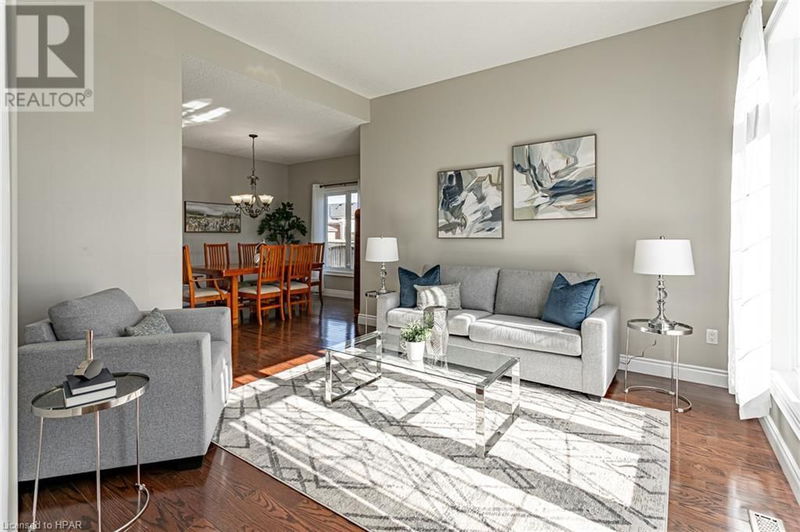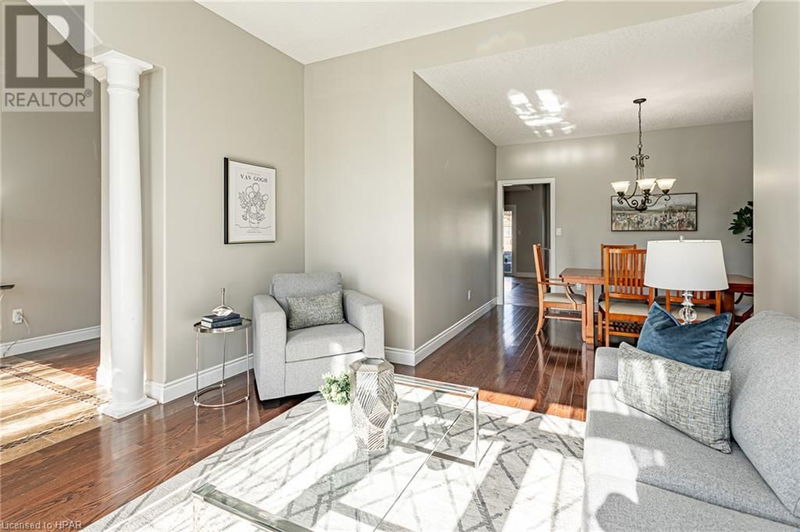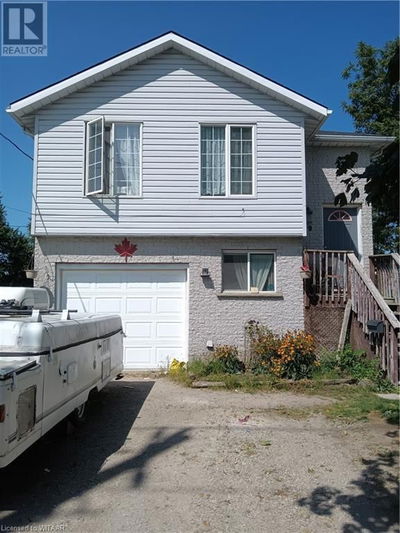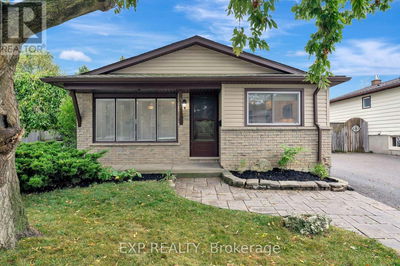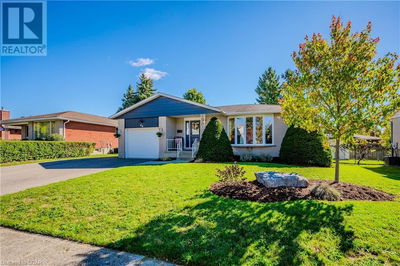12 VANEVERY
22 - Stratford | Stratford
$930,000.00
Listed about 4 hours ago
- 3 bed
- 3 bath
- 3,568 sqft
- 6 parking
- Single Family
Open House
Property history
- Now
- Listed on Oct 11, 2024
Listed for $930,000.00
0 days on market
Location & area
Schools nearby
Home Details
- Description
- Welcome to 12 Vanevery Way, in beautiful Stratford Ontario! Located in the coveted Jenanne development, just steps to TJ Dolan trails, this executive home is situated on an extra large pie shaped lot and features incredible upgrades. Upon entering the home, you are greeted by the open foyer and soaring ceilings. The main floor features a formal living room, formal dining room, powder room, main floor office as well as open kitchen, living, dining areas with access to the incredible rear yard. Featuring beautiful granite countertops, a walk-in pantry, built-in bar and gas fireplace surrounded by solid wood floor to ceiling bookshelves, this main floor has everything on your wish list. On the second floor, you will find a spacious primary suite, with walk-in closet and 5-piece en-suite bathroom. To round out the second floor, there are 2 additional bedrooms and a full family bath. The basement is also fully finished, with an oversized recreation room, an additional bedroom and spacious den, showcasing a walk-in closet and storage area which is roughed-in for an additional full bath. If you’re looking for an incredible home, with full 2-car garage, situated in a great neighbourhood, on an incredible lot, look no further! For more information, or to set up a private viewing, contact your REALTOR® today! (id:39198)
- Additional media
- https://youriguide.com/12_vanevery_way_stratford_on/
- Property taxes
- $6,863.06 per year / $571.92 per month
- Basement
- Finished, Full
- Year build
- 2008
- Type
- Single Family
- Bedrooms
- 3 + 1
- Bathrooms
- 3
- Parking spots
- 6 Total
- Floor
- -
- Balcony
- -
- Pool
- -
- External material
- Brick
- Roof type
- -
- Lot frontage
- -
- Lot depth
- -
- Heating
- Forced air, Natural gas
- Fire place(s)
- 1
- Basement
- Utility room
- 11'1'' x 12'10''
- Storage
- 6'0'' x 7'9''
- Den
- 12'2'' x 13'3''
- Bedroom
- 10'8'' x 11'5''
- Recreation room
- 29'5'' x 35'0''
- Second level
- 4pc Bathroom
- 5'2'' x 10'4''
- Bedroom
- 10'8'' x 13'0''
- Bedroom
- 10'3'' x 13'0''
- Full bathroom
- 8'8'' x 10'3''
- Primary Bedroom
- 12'0'' x 19'1''
- Main level
- Laundry room
- 6'9'' x 6'11''
- Office
- 10'8'' x 12'5''
- 2pc Bathroom
- 0’0” x 0’0”
- Family room
- 18'8'' x 22'2''
- Eat in kitchen
- 13'7'' x 18'4''
- Dining room
- 11'6'' x 12'11''
- Living room
- 12'2'' x 12'5''
- Foyer
- 7'3'' x 7'11''
Listing Brokerage
- MLS® Listing
- 40658033
- Brokerage
- Home and Company Real Estate Corp Brokerage
Similar homes for sale
These homes have similar price range, details and proximity to 12 VANEVERY
