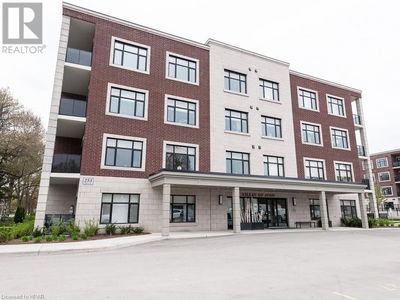50 PINNACLE DRIVE
335 - Pioneer Park/Doon/Wyldwoods | Kitchener
$649,900.00
Listed 1 day ago
- 3 bed
- 3 bath
- 1,547 sqft
- 2 parking
- Single Family
Property history
- Now
- Listed on Oct 5, 2024
Listed for $649,900.00
2 days on market
Location & area
Schools nearby
Home Details
- Description
- Stop! This is the one! You’ve got to see this beautiful end-unit townhome. This 3 bedroom, 3 bathroom two-storey boasts a bright open-concept layout with stylish finishes, tons of natural light, and a spacious layout. On the main floor you’ll find a modern kitchen with stainless steel appliances and island, large living room with patio door walkout, dinette and a two piece bathroom. There are 3 generously sized bedrooms upstairs. The primary bedroom has dual closets, and a private 4pc ensuite. There is also a 4pc hallway bathroom, a really nice office nook, and second-floor laundry. Don’t forget about the single car garage, wrap-around front porch, private back patio, and park-like common spaces beyond. This complex has very low fees, a really nice kids playground, and a great location close to amenities, walking trails, and the 401. Some rooms shown with virtual staging. We aren’t holding back offers, so call your realtor today before it’s gone! (id:39198)
- Additional media
- https://youriguide.com/62_50_pinnacle_dr_kitchener_on/
- Property taxes
- $4,353.07 per year / $362.76 per month
- Condo fees
- $220.00
- Basement
- Unfinished, Full
- Year build
- 2018
- Type
- Single Family
- Bedrooms
- 3
- Bathrooms
- 3
- Pet rules
- -
- Parking spots
- 2 Total
- Parking types
- Attached Garage
- Floor
- -
- Balcony
- -
- Pool
- -
- External material
- Vinyl siding | Brick Veneer
- Roof type
- -
- Lot frontage
- -
- Lot depth
- -
- Heating
- Forced air, Natural gas
- Fire place(s)
- -
- Locker
- -
- Building amenities
- -
- Second level
- Laundry room
- 0’0” x 0’0”
- 4pc Bathroom
- 0’0” x 0’0”
- Bedroom
- 13'0'' x 9'3''
- Bedroom
- 14'11'' x 8'11''
- Full bathroom
- 7'8'' x 9'2''
- Primary Bedroom
- 10'11'' x 16'1''
- Main level
- 2pc Bathroom
- 0’0” x 0’0”
- Dinette
- 7'1'' x 9'10''
- Living room
- 10'10'' x 18'1''
- Kitchen
- 9'2'' x 10'4''
Listing Brokerage
- MLS® Listing
- 40658092
- Brokerage
- RE/MAX SOLID GOLD REALTY (II) LTD.
Similar homes for sale
These homes have similar price range, details and proximity to 50 PINNACLE DRIVE









