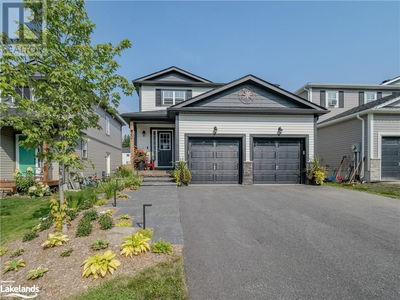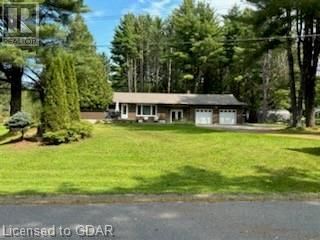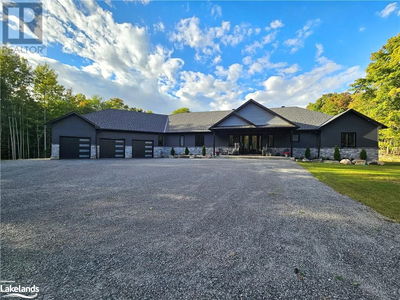1249 FOXPOINT
Franklin | Dwight
$669,900.00
Listed about 5 hours ago
- 4 bed
- 2 bath
- 2,367 sqft
- 11 parking
- Single Family
Property history
- Now
- Listed on Oct 7, 2024
Listed for $669,900.00
0 days on market
Location & area
Schools nearby
Home Details
- Description
- Attractive 4 bedroom home, beautifully renovated to maintain it's Country Cottage feel but with all of the modern amenities you crave in a new home. Ample privacy. Gleaming hardwood flooring throughout main level, neutral decor, ample closet space and built-ins that were prevalent in a quality vintage home. Recently renovated eat-in kitchen features stone countertops, center island, induction range, Bosch whisper quiet dishwasher, vent-a-vac central vac dustpan under kitchen cabinets, and pantry. Living room is spacious and sunlit, room currently used as the dining area could make a great office or reading room. The primary bedroom is spacious and has a large clothes closet plus built in dressers. The main bathroom features a soaker jet tub, glass shower and programmable built in heated towel rack. The laundry is tucked away in a practical main level closet. The remaining 3 other bedrooms are bright and a pleasure to view. The basement features a theatre room with projector and screen included. An electric fireplaces gives a bit of extra warmth and a nice aesthetic. A 4pc bathroom, office, cold storage room and more space that could be finished if required. There is a kitchenette, a double laundry tub as well. 60'x20' garage/workshop is ideal for hobbyist with ample space for your 2 cars in the first section and a large workshop in the remaining area. The septic was replaced in 2007. Drilled well 2006. Roof was new in 2019 including weather shield and shingles. (id:39198)
- Additional media
- https://youriguide.com/1249_fox_point_rd_dwight_on/
- Property taxes
- $1,855.00 per year / $154.58 per month
- Basement
- Partially finished, Full
- Year build
- 1949
- Type
- Single Family
- Bedrooms
- 4
- Bathrooms
- 2
- Parking spots
- 11 Total
- Floor
- -
- Balcony
- -
- Pool
- -
- External material
- Wood
- Roof type
- -
- Lot frontage
- -
- Lot depth
- -
- Heating
- Forced air, Propane
- Fire place(s)
- 1
- Basement
- 4pc Bathroom
- 0’0” x 0’0”
- Office
- 13'1'' x 14'4''
- Great room
- 16'8'' x 21'11''
- Main level
- Mud room
- 11'4'' x 11'8''
- 4pc Bathroom
- 0’0” x 0’0”
- Bedroom
- 10'5'' x 12'6''
- Bedroom
- 9'6'' x 10'9''
- Bedroom
- 9'0'' x 14'4''
- Primary Bedroom
- 12'2'' x 13'8''
- Dining room
- 7'8'' x 11'3''
- Kitchen
- 13'8'' x 15'4''
- Living room
- 13'4'' x 18'6''
Listing Brokerage
- MLS® Listing
- 40658102
- Brokerage
- Royal LePage Lakes Of Muskoka Realty, Brokerage, Huntsville - Centre Street
Similar homes for sale
These homes have similar price range, details and proximity to 1249 FOXPOINT




