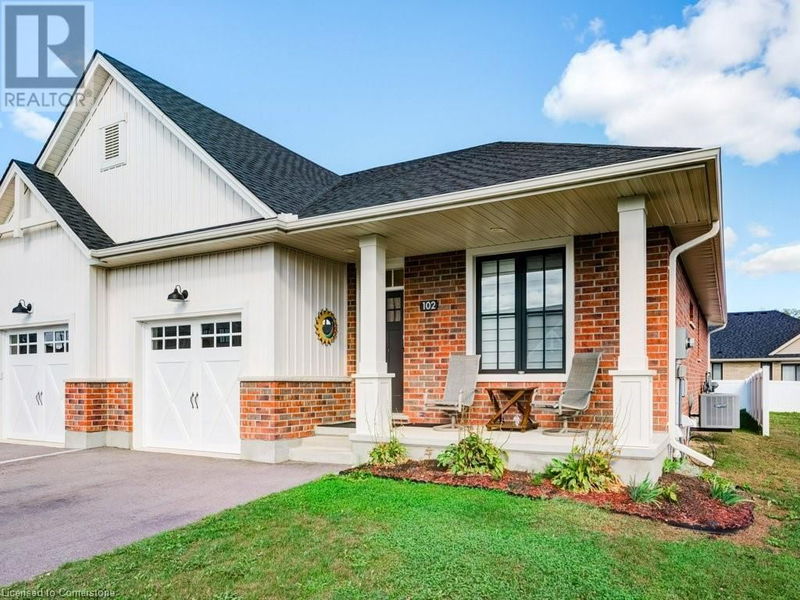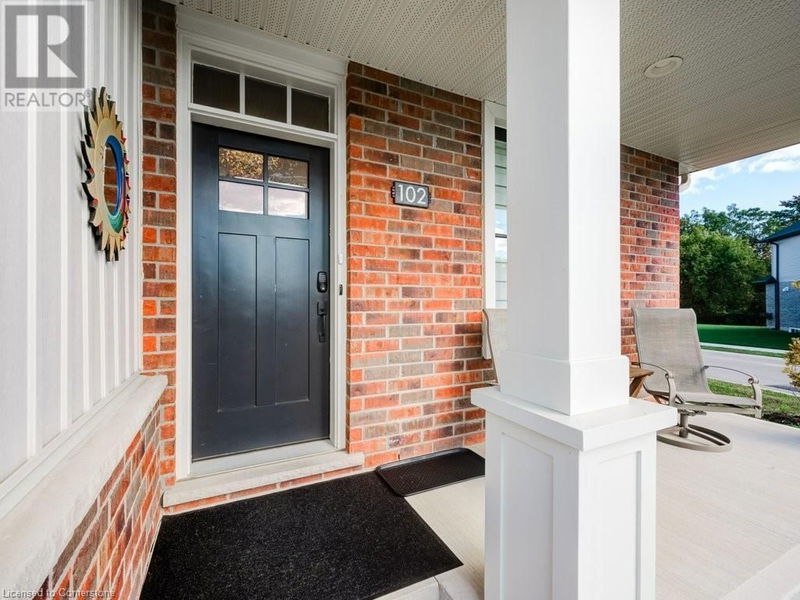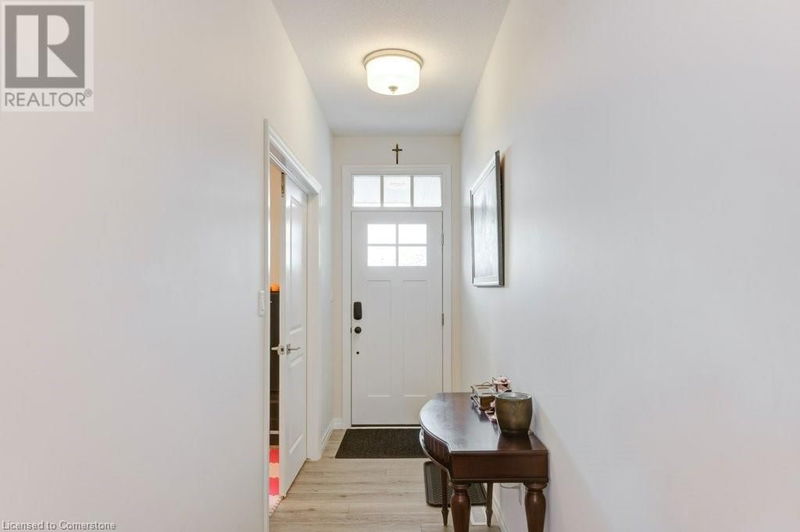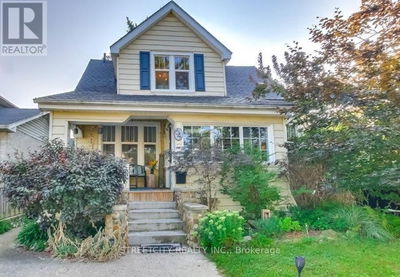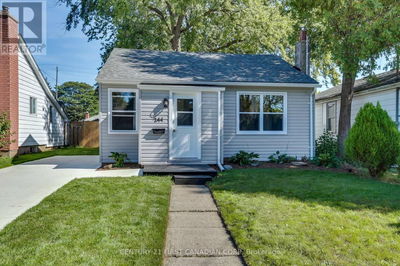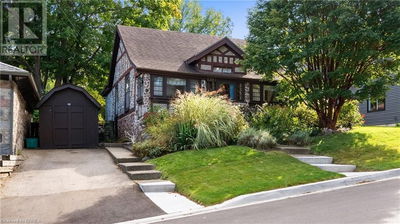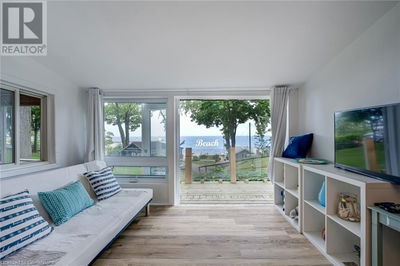102 LIVINGSTON
Tillsonburg | Tillsonburg
$629,900.00
Listed 3 days ago
- 2 bed
- 3 bath
- 1,789 sqft
- 3 parking
- Single Family
Property history
- Now
- Listed on Oct 4, 2024
Listed for $629,900.00
3 days on market
Location & area
Schools nearby
Home Details
- Description
- Beautiful end-unit freehold townhouse located in a sought-after community. This stunning bungalow-style home offers 2 spacious bedrooms on the main floor, plus an additional bedroom in the finished basement. The open concept main floor is completely carpet free, featuring a gourmet kitchen with quartz countertops, an island with a breakfast bar, stainless steel appliances, a gas stove, and a pantry for extra storage. The living room boasts cathedral ceilings and a sophisticated electric fireplace, providing the perfect space for relaxation. The primary bedroom includes a ensuite bathroom and a walk-in closet. Convenient main floor laundry adds to the ease of living. The fully finished basement is an entertainer’s dream, offering a large recreational space, a third bedroom, and a full 4-piece bathroom, along with plenty of storage options. Step outside to the beautiful deck, complete with a gas line for your BBQ, perfect for outdoor gatherings. The double-wide driveway accommodates two cars, making this home as practical as it is beautiful. (id:39198)
- Additional media
- https://youriguide.com/102_livingston_dr_tillsonburg_on/
- Property taxes
- $3,400.00 per year / $283.33 per month
- Basement
- Finished, Full
- Year build
- 2022
- Type
- Single Family
- Bedrooms
- 2 + 1
- Bathrooms
- 3
- Parking spots
- 3 Total
- Floor
- -
- Balcony
- -
- Pool
- -
- External material
- Brick | Vinyl siding
- Roof type
- -
- Lot frontage
- -
- Lot depth
- -
- Heating
- Forced air, Natural gas
- Fire place(s)
- -
- Lower level
- Recreation room
- 13'7'' x 14'11''
- Bedroom
- 12'10'' x 11'2''
- 4pc Bathroom
- 0’0” x 0’0”
- Main level
- Primary Bedroom
- 13'7'' x 11'3''
- Living room
- 13'5'' x 15'3''
- Laundry room
- 6'3'' x 7'8''
- Kitchen
- 13'10'' x 10'11''
- Dining room
- 11'1'' x 7'9''
- Bedroom
- 10'4'' x 11'0''
- Full bathroom
- 0’0” x 0’0”
- 4pc Bathroom
- 0’0” x 0’0”
Listing Brokerage
- MLS® Listing
- 40658121
- Brokerage
- RE/MAX Twin City Realty Inc.
Similar homes for sale
These homes have similar price range, details and proximity to 102 LIVINGSTON


