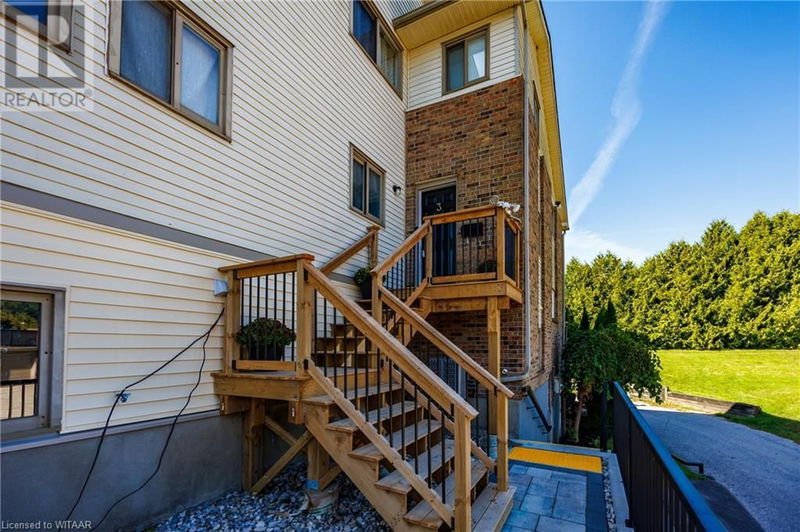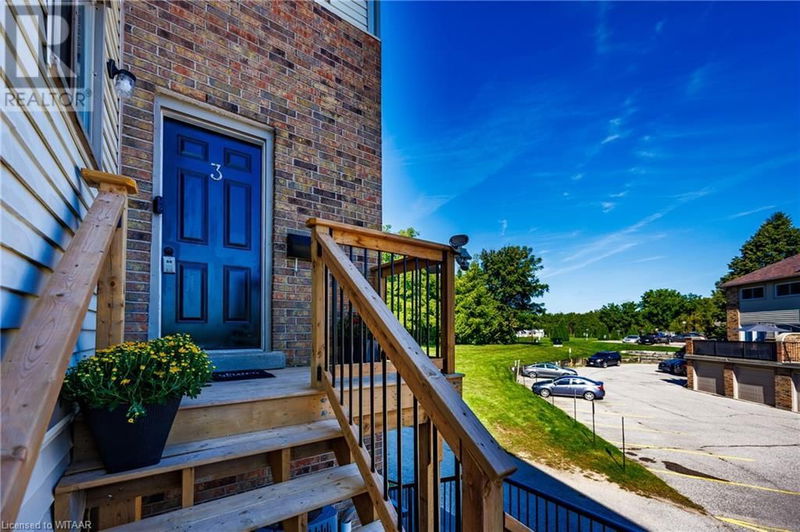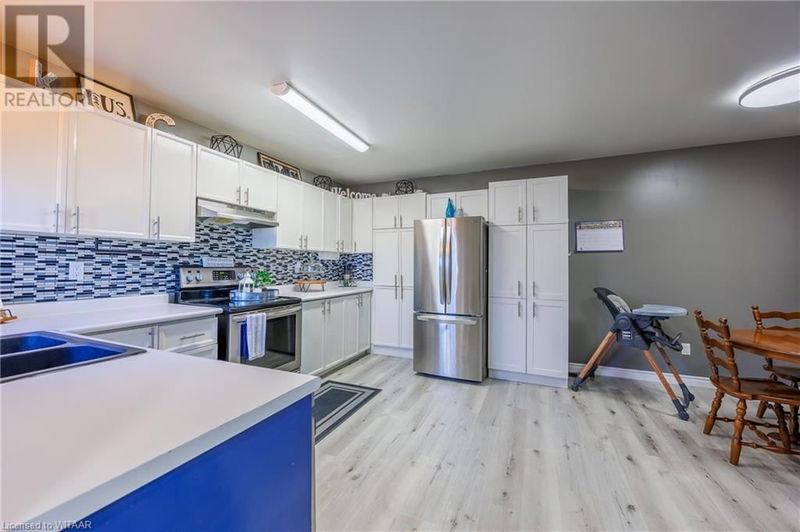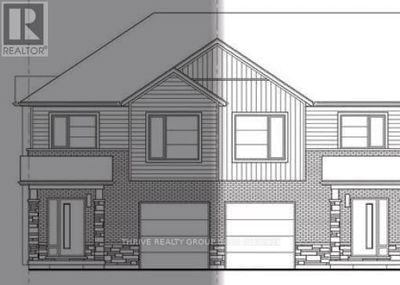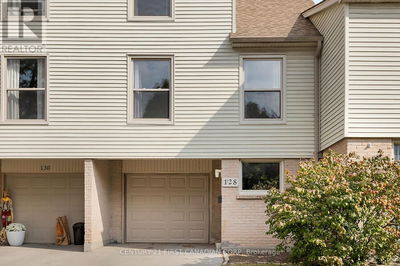3 WREN
Tillsonburg | Tillsonburg
$435,000.00
Listed 3 days ago
- 3 bed
- 2 bath
- 1,648 sqft
- 2 parking
- Single Family
Property history
- Now
- Listed on Oct 4, 2024
Listed for $435,000.00
3 days on market
Location & area
Schools nearby
Home Details
- Description
- Welcome to this beautifully updated multi-level condo, where every room has been thoughtfully upgraded, giving the entire space a fresh, modern feel. Step inside through the newly rebuilt entryway into a space that combines modern upgrades with cozy charm. The heart of the home is a bright, open kitchen complete with ample cabinetry for all your storage needs. Adjacent to the kitchen, you’ll find a cozy dining area, perfect for intimate meals or entertaining. Relax in the large, sunlit living room that flows seamlessly to a second-level deck through the patio doors, offering the ideal spot for outdoor lounging and dining. Head upstairs to the third level, where you’ll find the primary bedroom plus two additional bedrooms, each with large closets to ensure plenty of storage space. This unit comes with a private one-car garage with basement access, providing extra storage and ease of entry. Conveniently located close to shopping, dining, and everything you need, this home is a perfect blend of affordable urban living. (id:39198)
- Additional media
- https://vimeo.com/1008257525?share=copy
- Property taxes
- $1,888.37 per year / $157.36 per month
- Condo fees
- $650.00
- Basement
- None
- Year build
- -
- Type
- Single Family
- Bedrooms
- 3
- Bathrooms
- 2
- Pet rules
- -
- Parking spots
- 2 Total
- Parking types
- Detached Garage
- Floor
- -
- Balcony
- -
- Pool
- -
- External material
- Brick | Aluminum siding | Vinyl siding
- Roof type
- -
- Lot frontage
- -
- Lot depth
- -
- Heating
- Forced air, Natural gas
- Fire place(s)
- -
- Locker
- -
- Building amenities
- -
- Second level
- 4pc Bathroom
- 0’0” x 0’0”
- Bedroom
- 11'4'' x 9'3''
- Bedroom
- 12'8'' x 11'7''
- Primary Bedroom
- 15'3'' x 13'1''
- Main level
- Living room
- 13'7'' x 20'9''
- 2pc Bathroom
- 0’0” x 0’0”
- Dining room
- 6'2'' x 9'0''
- Kitchen
- 12'4'' x 17'11''
- Lower level
- Utility room
- 11'3'' x 8'6''
- Storage
- 12'8'' x 13'2''
Listing Brokerage
- MLS® Listing
- 40658133
- Brokerage
- Royal Lepage R.E. Wood Realty Brokerage
Similar homes for sale
These homes have similar price range, details and proximity to 3 WREN

