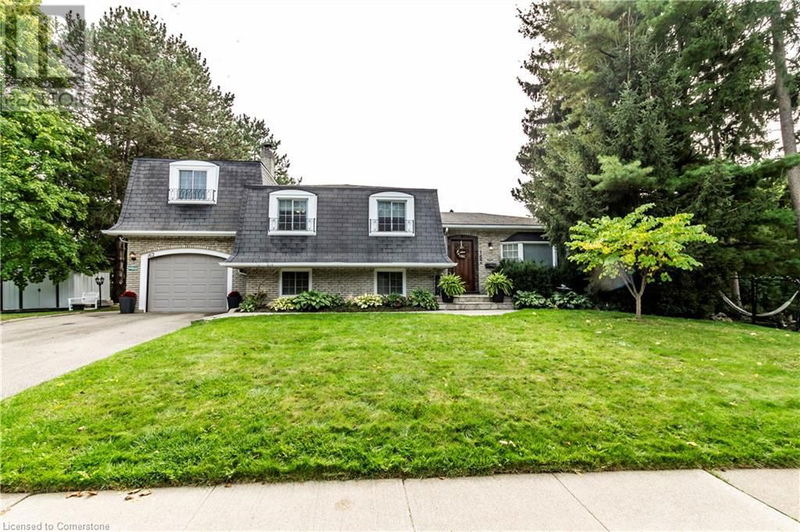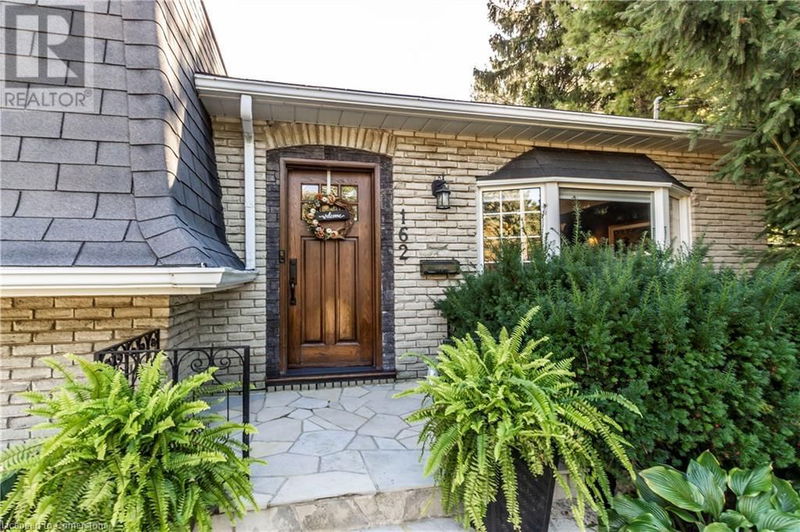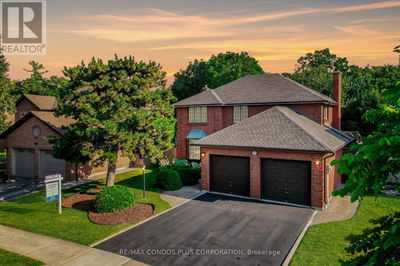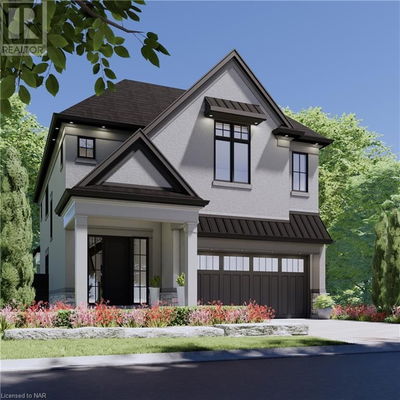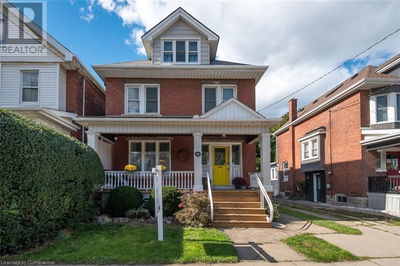162 PARNELL
441 - Bunting/Linwell | St. Catharines
$879,000.00
Listed 5 days ago
- 4 bed
- 3 bath
- 1,820 sqft
- 5 parking
- Single Family
Property history
- Now
- Listed on Oct 4, 2024
Listed for $879,000.00
5 days on market
Location & area
Schools nearby
Home Details
- Description
- Very attractive, well-kept four bedroom family home that's warm and inviting with many upgrades. Windows have been replaced (except lower level basement windows) and are equipped with fantastic Cellular blinds, which provide both privacy and natural light. The cozy family room boasts a wood-burning fireplace, built-in bookshelves, storage closets an adjacent 1/2 bath. Separate entrance to lower level through an enclosed back entrance. On demand hot water heater (2021) is owned. In the lowest level there is a room for storage (used as gym), 3 pc bath/ laundry plus a room being used as the 5th bedroom. Roof vents have recently been replaced. The patio doors lead to a resort-like lot surrounding a beautiful pool (2021), 2 patio sitting areas with an abundance of mature trees. This property is adjacent to a ravine, which, along with mature trees provide plenty of privacy. This is truly a wonderful family home with space for entertainment. (id:39198)
- Additional media
- https://youriguide.com/162_parnell_rd_st_catharines_on/
- Property taxes
- $5,080.06 per year / $423.34 per month
- Basement
- Finished, Full
- Year build
- 1968
- Type
- Single Family
- Bedrooms
- 4 + 1
- Bathrooms
- 3
- Parking spots
- 5 Total
- Floor
- -
- Balcony
- -
- Pool
- On Ground Pool
- External material
- Concrete | Brick
- Roof type
- -
- Lot frontage
- -
- Lot depth
- -
- Heating
- Forced air, Natural gas
- Fire place(s)
- 1
- Lower level
- 2pc Bathroom
- 4'8'' x 5'10''
- Exercise room
- 8'3'' x 11'7''
- Family room
- 18'1'' x 24'3''
- Third level
- Primary Bedroom
- 14'0'' x 23'8''
- Basement
- Bedroom
- 11'7'' x 11'9''
- 3pc Bathroom
- 9'4'' x 12'8''
- Second level
- 4pc Bathroom
- 7'0'' x 9'10''
- Bedroom
- 9'0'' x 9'11''
- Bedroom
- 9'10'' x 10'10''
- Bedroom
- 10'11'' x 12'9''
- Main level
- Living room
- 8'10'' x 10'0''
- Dining room
- 13'2'' x 14'11''
- Eat in kitchen
- 9'8'' x 11'7''
Listing Brokerage
- MLS® Listing
- 40658163
- Brokerage
- RE/MAX Real Estate Centre Inc.
Similar homes for sale
These homes have similar price range, details and proximity to 162 PARNELL
